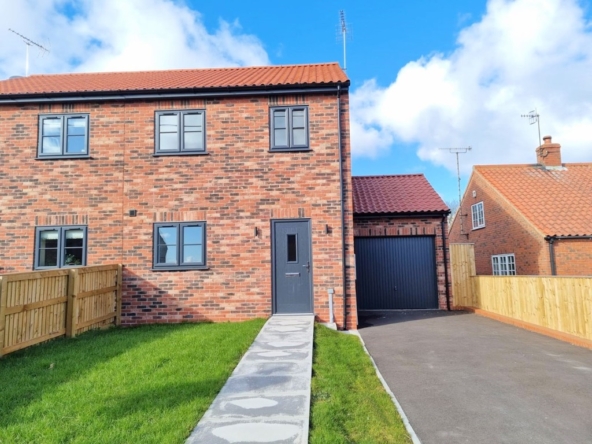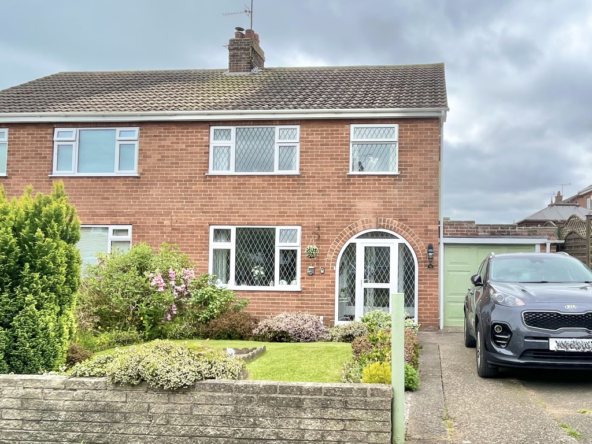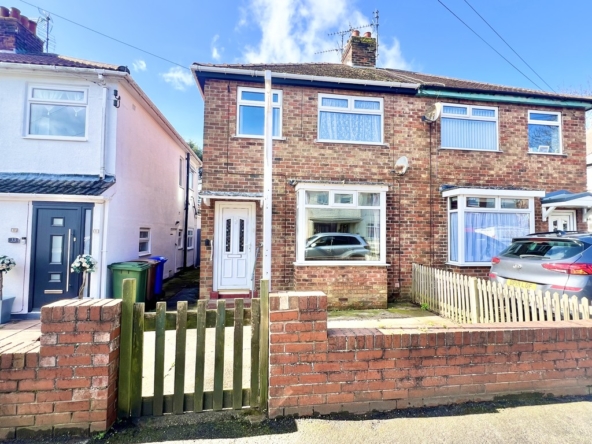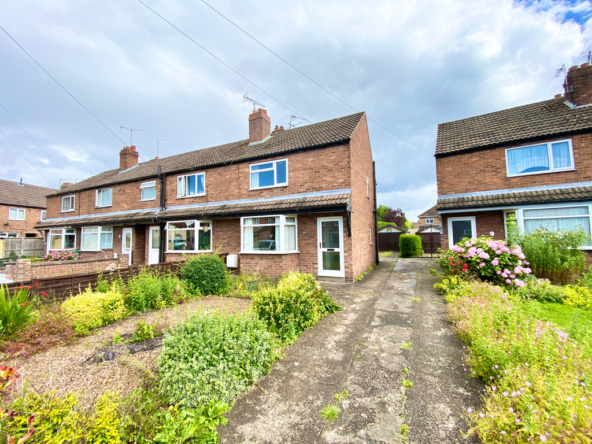Overview
- Semi-Detached House
- 3
- 1
Description
A great value for money family home or first time buyer property located within this popular development on the outskirts of Driffield. The property provides three bedroom accommodation together with side drive and enclosed garden to the rear.
Located on the outskirts of Driffield, Auchinleck Close is an ever popular residential development comprising various dwelling styles.
This is a three bedroom semi-detached house with side drive, front and rear gardens. The kitchen has been re-furbished and includes gas fired central heating as well as double glazing throughout.
The property is ideal for families, first time buyers or even as an investment property.
The property would benefit from a generous tidy up but generally represents excellent value for money!
DRIFFIELD
Driffield is known as the Capital of the Wolds originally brought to prominence by the canal, which was opened to barges in 1772. Handily placed for country and coast, Driffield’s Annual Agricultural Show is reputedly the largest one-day show in the country. A street market is held each Thursday. With very active Cricket and Rugby Clubs, there are many sporting and recreational opportunities in this attractive market town including fully equipped Leisure Centre, bowling green, lawn tennis club, scooter, skateboard and BMX centre.
ENTRANCE LOBBY With staircase leading off.
LOUNGE 19′ 8" x 11′ 10" (6.01m x 3.63m) With feature solid fuel room heater with timber over mantel, fitted laminate flooring. French doors on to the rear garden. Radiator.
KITCHEN 19′ 8" x 8′ 8" (6.01m x 2.65m) Attractively fitted with panelled units finished in cream including base, drawer and wall units and integrated appliances including gas hob plus electric double oven. Inset one and a half bowl stainless steel sink, space and plumbing for an automatic washing machine and dishwasher.
Tiled floor and giving ample space for a utility area which again features a similar range of units and double panelled radiator. Built-in understairs storage cupboard.
LANDING
BEDROOM 1 11′ 11" x 10′ 8" (3.65m x 3.27m) Fitted laminate flooring. Radiator.
BEDROOM 2 10′ 8" x 7′ 6" (3.27m x 2.31m) Fitted laminate flooring. Radiator.
BEDROOM 3 13′ 1" x 8′ 8" (4.0m x 2.65m) A spacious bedroom featuring laminate flooring. Radiator.
BATHROOM With Jacuzzi-style bath in white and curved edge shower screen with plumbed-in shower. Low level WC, wash hand basin and fully tiled walls.
OUTSIDE The property stands back from the road behind an expanse of predominantly lawned garden with side borders. A gravelled side drive provides off-street parking for multiple vehicles.
To the rear of the property is an enclosed area of garden which is predominantly laid to lawn with a raised decked area.
CENTRAL HEATING The property benefits from gas fired central heating to radiators. The boiler also provides domestic hot water.
DOUBLE GLAZING The property benefits from uPVC sealed unit double glazing throughout.
TENURE We understand that the property is freehold and is offered with vacant possession upon completion.
COUNCIL TAX BAND East Riding of Yorkshire Council shows that the property is banded in council tax band A.
ENERGY PERFORMANCE CERTIFICATE The Energy Performance Certificate for this property is available on the internet. The property is currently rated band C. This rating is from the most recent EPC for the property and will not take into account any improvements made since it was carried out.
SERVICES All mains services connected.
NOTES Heating systems and other services have not been checked.
All measurements are provided for guidance only.
None of the statements contained in these particulars as to this property are to be relied upon as statements or representations of fact.
Floor plans are for illustrative purposes only.
WHAT’S YOURS WORTH? As local specialists with over 100 years experience in property, why would you trust any other agent with the sale of your most valued asset?
WE WILL NEVER BE BEATEN ON FEES* – CALL US NOW
*by any local agent offering the same level of service.
VIEWING Strictly by appointment (01377) 253456 or sales@ullyotts.co.uk
Regulated by RICS
Property Documents
360° Virtual Tour
Details
Updated on April 29, 2024 at 6:18 pm- Price: Asking Price Of £165,000
- Bedrooms: 3
- Bathroom: 1
- Property Type: Semi-Detached House
- Property Status: Buy
Address
Open on Google Maps- Address 214 Auchinleck Close Driffield East Yorkshire YO25 9HG
- City Driffield
- State/county East Yorkshire
- Zip/Postal Code YO25 9HG
















