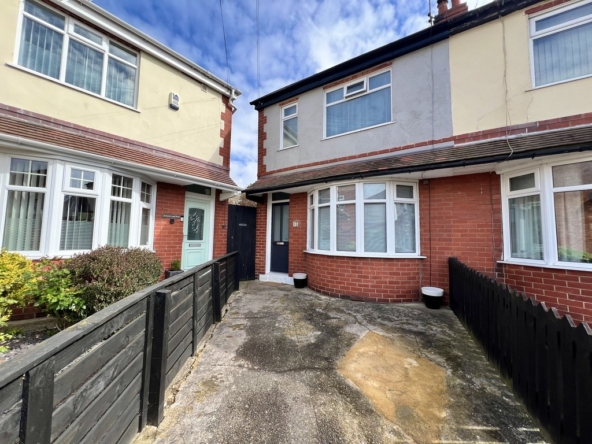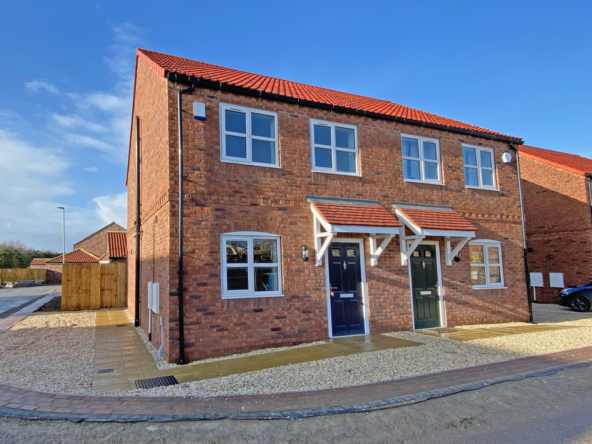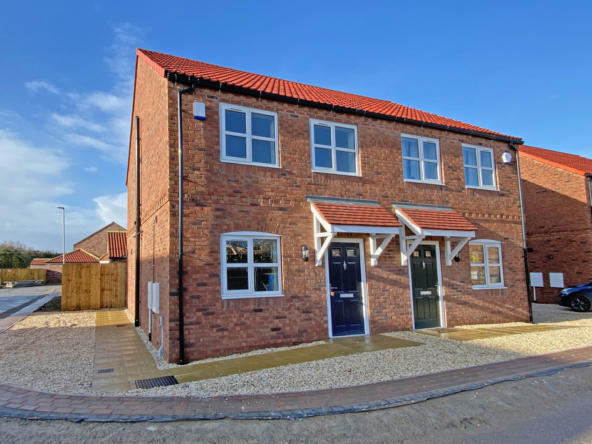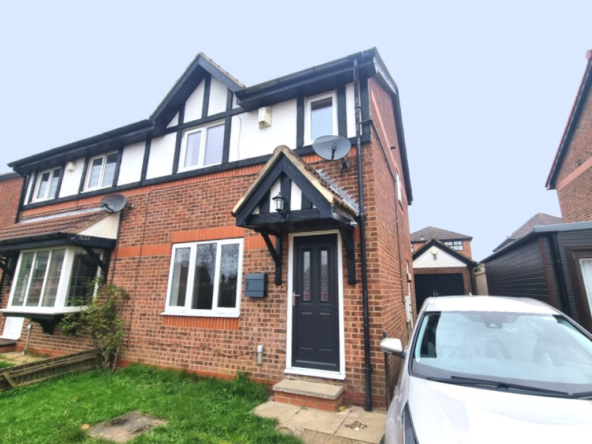Overview
- Semi-Detached House
- 2
- 2
Description
** NO ONWARD CHAIN ** A BRAND NEW beautifully presented two double bedroomed semi-detached house situated in a quiet village location close to all local amenities.
** A BRAND NEW HOME **
This well appointed two bedroomed semi-detached house is situated in a quiet village location ready for immediate occupation. The property benefits from brand new kitchen, bathroom, built-in appliances, fixtures and fittings and flooring coverings. Downstairs at the property benefits from under flooring heating. The property briefly comprises of an entrance hall, kitchen, lounge / diner, WC, integrated garage, two double bedrooms, ensuite and family bathroom.
The picturesque village of Wold Newton is built around the Village Green and Pond into which the Gypsey Race flows. All Saints Church is hidden behind mature trees and also hidden from view is Wold Newton Hall, which is a Weslyan Centenary Chapel built in 1839. The village pub, the Anvil Arms is built on the site of the old Blacksmiths Shop and there is a brick column erected on the outskirts of the village, which marks the spot where a meteorite crashed to earth on 13th December 1775.
ENTRANCE HALL 16′ 4" x 6′ 00" (4.98m x 1.83m) With composite door into; herringbone effect flooring, under stairs storage and under floor heating.
WC 5′ 9" x 2′ 3" (1.75m x 0.69m) With low level WC, wash hand basin, fully tiled walls, herringbone effect flooring and under floor heating.
KITCHEN 11′ 9" x 8′ 4" (3.58m x 2.54m) A brand new fitted kitchen with a range of wall, base and drawer units, work top over, splashback and one and half bowl sink with mixer tap. Built-in appliances include; fridge, freezer, dishwasher, double oven, extractor fan and induction hob. Window to the front elevation, under floor heating and herringbone effect flooring.
LOUNGE / DINER 14′ 9" x 14′ 9" (4.5m x 4.5m) Open plan lounge / diner with TV point, radiator, under floor heating, door to garage, window to rear elevation and patio door to rear garden.
FIRST FLOOR LANDING 7′ 5" x 5′ 8" (2.26m x 1.73m) With pull down ladder opening into a large attic space, radiator and doors to:
BEDROOM 1 12′ 4" x 8′ 9" (3.76m x 2.67m) With TV point, radiator and windows to the rear elevation.
ENSUITE 6′ 4" x 5′ 8" (1.93m x 1.73m) With fully tilled walls and floors, shower cubicle with fitted shower over, WC, wash hand basin and heated towel ladder.
BEDROOM 2 14′ 9" x 8′ 6" (4.5m x 2.59m) With radiator, TV point and window to the front elevation.
BATHROOM 5′ 5" x 8′ 3" (1.65m x 2.51m) A brand new bathroom suite comprising of a roll top bath with shower attachment, heated towel ladder, WC and wash hand basin.
OUTSIDE To the front of the property there is a lawned front garden with pathway leading to the property, parking available for several vehicles and fenced boundaries.
To the rear of the property there is a patio area, lawned garden with securely fenced boundaries.
GARAGE 16′ 7" x 9′ 6" (5.05m x 2.9m) With up and over door, rear personnel door, connecting door to the lounge, window to the rear elevation, plumbing for washing machine, power supply and water connected.
TENURE We understand that the property is freehold and is offered with vacant possession upon completion.
SERVICES All mains services are available at the property.
ENERGY PERFORMANCE CERTIFICATE The property is currently rated band B. This rating is from the most recent EPC for the property and will not take into account any improvements made since it was carried out.
FLOOR AREA From the Energy Performance Certificate the floor area for the property is stipulated as 76 square metres.
COUNCIL TAX BAND East Riding of Yorkshire Council shows that the property is banded in council tax band B.
NOTE Heating systems and other services have not been checked.
All measurements are provided for guidance only.
None of the statements contained in these particulars as to this property are to be relied upon as statements or representations of fact. In the event of a property being extended or altered from its original form, buyers must satisfy themselves that any planning regulation was adhered to as this information is seldom available to the agent.
Floor plans are for illustrative purposes only.
VIEWING Strictly by appointment with Ullyotts.
Regulated by RICS.
Property Documents
360° Virtual Tour
Details
Updated on April 28, 2024 at 12:32 pm- Price: Guide Price £225,000
- Bedrooms: 2
- Bathrooms: 2
- Property Type: Semi-Detached House
- Property Status: Buy
- Include Under Offer/SSTC, etc: Exclude Under Offer/SSTC
Address
Open on Google Maps- Address Laking Lane Wold Newton Driffield YO25 3YR
- City Wold Newton
- State/county Driffield
- Zip/Postal Code YO25 3YR
















