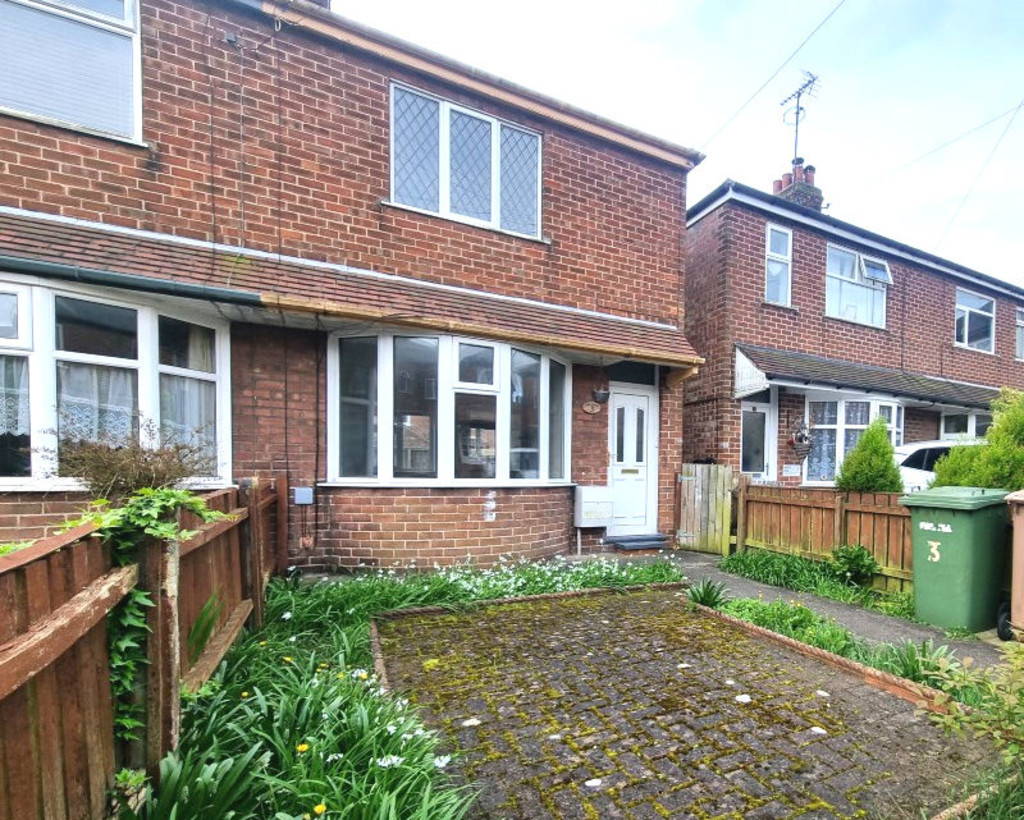A semi-detached two bedroomed house, conveniently located close to the Old Town. Ideally suited to a small family or a couple. Gas CH, uPVC DG and offers a good home located in a quiet cul-de-sac, close to schools and shops.
BRIDLINGTON
Bridlington is a premier East Yorkshire Coast resort centred around its historic harbour and wonderful bay with over three miles of beaches. The town has attracted seasonal visitors for many decades. The town centre has grown to include many national shopping names and the Old Town is a historic focal point bounded by the Bayle and Priory Church with its four prominent spires. The town is handy for commuting to Hull, York, Beverley and Scarborough.
LOUNGE 19′ 9" x 10′ 11" (6.03m x 3.35m) Large bay window to front elevation also benefitting with a window to the rear which overlooks the enclosed rear garden. Pendant light. Carpet. Radiator.
Under stairs storage housing consumer unit and electric meter.
OPEN PLAN KITCHEN 15′ 10" x 5′ 0" (4.84m x 1.54m) With window to the rear and comprising wall and base cupboards with worktops. Integrated Lamona electric oven with integrated Hotpoint electric hob and overhead extractor hood. Chrome sink with mixer tap. Space for washing machine and tall standing fridge freezer. Ideal Classic combination boiler. Central light fitting. Roller blind*. Vinyl flooring. Radiator.
Stairs leading to:
LANDING With window to side elevation. Central light fitting. Smoke Alarm. Carpet.
BATHROOM 6′ 1" x 5′ 0" (1.86m x 1.53m) Frosted glass window to rear elevation with blind*. Comprising low level WC, wall mounted porcelain sink with chrome taps. Bath with electric ‘Triton’ shower over and mixer tap, glass shower screen and extractor fan. Central light fitting. Vinyl flooring and Radiator.
BEDROOM 1 13′ 11" x 8′ 10" (4.25m x 2.70m) With window to front. Pendant light fitting. Carpet. Radiator.
BEDROOM 2 8′ 3" x 7′ 0" (2.54m x 2.14m) With window to rear. Pendant light fitting. Carpet. Radiator.
FRONT GARDEN Low level brick wall to the frontage with path leading to a uPVC entrance door and featuring block paving with border. Meter box and area for bin storage. Shared gated access leading to the rear garden.
REAR GARDEN With uPVC door leading to the garden which is mainly laid to lawn with yard leading to a small patio. The property benefits two storage sheds. Gated access leading to a shared pathway. Outside tap.
CENTRAL HEATING The property benefits from gas fired central heating to radiators. The boiler also provides domestic hot water.
DOMESTIC HOT WATER Provided by the gas combination boiler.
DOUBLE GLAZING The property benefits from sealed unit double glazing throughout.
COUNCIL TAX BAND East Riding of Yorkshire Council shows that the property is banded in council tax band A.
ENERGY PERFORMANCE CERTIFICATE Rating D.
PAYMENTS Prior to the commencement of the tenancy the ingoing tenant will be required to pay the following:
One month’s rent: £640.00
Damage Deposit: £640.00
Total: £1,280.00
SERVICES Mains water, drainage, electric, gas either available or connected. It is the responsibility of the tenant to arrange telephone and television connections.
NOTE Heating systems and other services have not been checked.
All measurements are provided for guidance only.
None of the statements contained in these particulars as to this property are to be relied upon as statements or representations of fact.
Floor plans are for illustrative purposes only.
* items marked are for the use of the tenant if required. However, the landlord is not responsible for the replacement or repair of these items.
VIEWING Please visit our website www.ullyotts.co.uk – viewings will only be arranged following receipt of a completed application.
Regulated by RICS
