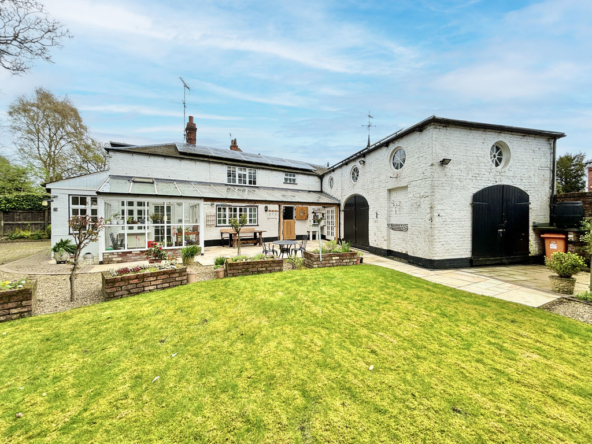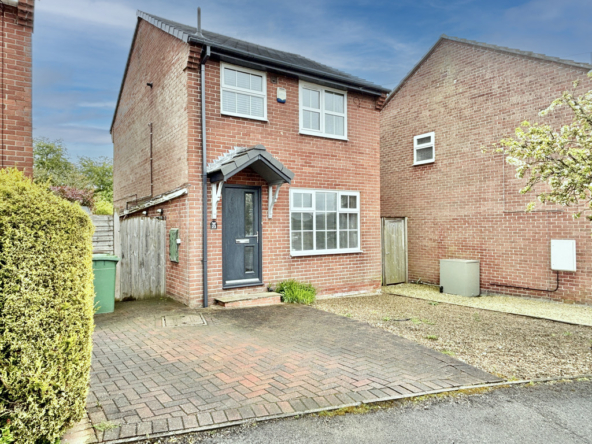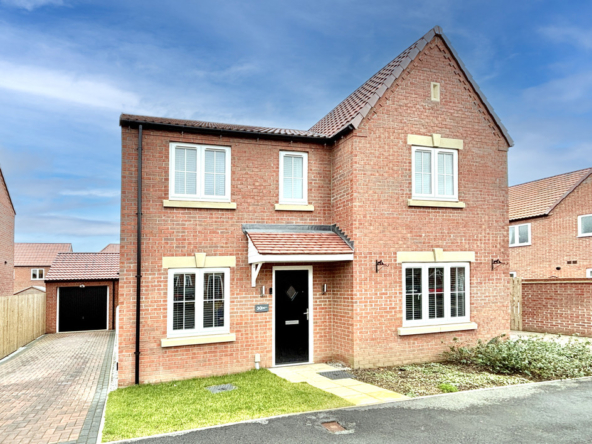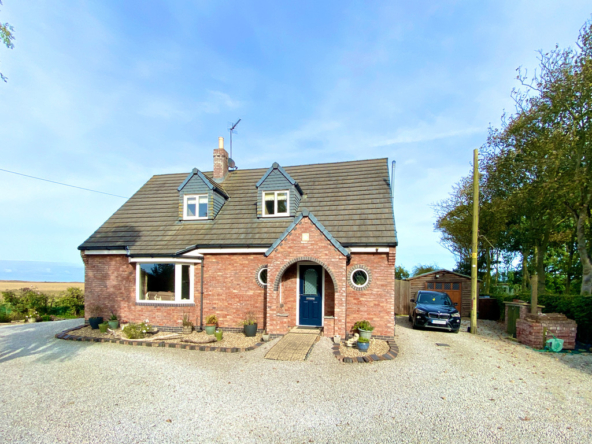Overview
- Detached House
- 4
- 2
Description
** STUNNING PERIOD PROPERTY ** A recently modernised four bedroomed detached family home with “SEA VIEWS” and bespoke timber orangery.
A substantial detached house which offers a spacious four bedroomed layout with attic room which is situated in a great location just off the south side seafront.
Viewing is highly recommended to appreciate the size of the property on offer.
Mayfield Road runs immediately off Bridlington south side sea front, therefore is handily located for the south beach, harbour and Bridlington Spa. Local convenience stores for daily needs are located in West Street and the main town centre is about 0.75 miles away to the northeast.
Bridlington is a premier East Yorkshire Coast resort centred around its historic harbour and wonderful bay with over three miles of beaches. The town has attracted seasonal visitors for many decades. The town centre has grown to include many national shopping names and the Old Town is a historic focal point bounded by the Bayle and Priory Church with its four prominent spires. The town is handy for commuting to Hull, York, Beverley and Scarborough.
ENTRANCE PORCH 7′ 1" x 4′ 7" (2.16m x 1.4m) With timber glazed door into tiled flooring.
ENTRANCE HALL 12′ 3" x 8′ 7" (3.73m x 2.62m) With engineered wood flooring, understairs cupboard, radiator, stairs leading off, window to the side elevation and doors to:
CLOAKS / WC 12′ 8" x 3′ 2" (3.86m x 0.97m) With WC, vanity wash hand basin, heated towel ladder, splashback, extractor fan, engineered wood flooring and coving.
LOUNGE 17′ 6" x 13′ 4" (5.33m x 4.06m) With bay window to the front elevation, TV point, two windows to the side elevation, engineered wood flooring, wood burning stove, granite hearth, timber painted surround, coving, ceiling rose and radiator. Measurements taken into the bay window.
DINING ROOM 17′ 11" x 11′ 4" (5.46m x 3.45m) With engineered wood flooring, coving, radiator, opening into the kitchen and orangery.
ORANGERY 9′ 3" x 8′ 6" (2.82m x 2.59m) Built from reclaimed timber construction, double glazed units, French doors to the garden and reclaimed timber flooring.
KITCHEN 16′ 5" x 7′ 7" (5m x 2.31m) A modern fitted kitchen with a range of wall, base and drawer units, stainless steel sink and mixer tap, silestone worktop, extractor fan, stone flagged flooring, wall mounted gas central heating boiler and extractor fan. There is an Esse gas range cooker and an electric cooker point. Window to the side and rear elevation. Space for cooker, washing machine and dishwasher.
PANTRY / UTILITY ROOM 12′ 4" x 6′ 8" (3.76m x 2.03m) With fitted base units, window to the side elevation, stainless steel sink and mixer tap, engineered wood flooring and radiator.
GALLERIED LANDING With coving, radiator, cornice and ceiling rose.
BEDROOM 1 19′ 98" x 13′ 8" (8.28m x 4.17m) With picture rail, coving, radiator and bay window to the front elevation. Measurements of this room are taken into the bay window.
ENSUITE 6′ 4" x 7"’ 1" (1.93m x 2.16m) A modern white bathroom suite benefitting from a panelled bath, pedestal wash hand basin, electric shower over, heated towel ladder, two windows to the side elevation, vinyl flooring and ceiling spotlighting.
BEDROOM 2 12′ 8" x 10′ 7" (3.86m x 3.23m) With window to the rear elevation, coving and radiator.
BEDROOM 3 13′ 5" x 8′ 2" (4.09m x 2.49m) With window to the rear elevation, radiator and coving.
BEDROOM 4 9′ 5" x 6′ 3" (2.87m x 1.91m) With window to the front elevation and radiator.
SHOWER ROOM 6′ 8" x 4′ 3" (2.03m x 1.3m) A modern white suite comprising of a vanity wash hand basin, shower cubicle with electric shower over, glass shower screen, WC, heated towel ladder, laminate flooring, two windows to the side elevation and wooden panelling to the walls.
HOBBY ROOM 20′ 2" x 19′ 4" (6.15m x 5.89m) The hobby room has scope to be used as an office space, dressing area, gym or cinema room. The room benefits from four Velux windows to the rear elevation and one window to the front elevation, eaves storage, radiator, galleried balustrade spindles and loft access.
OUTSIDE To front of the property there is a gravelled space for off road parking via a dropped kerb, there is a side gated access which leads to the rear elevation.
To the rear of the property there is a raised decking area with seating areas, planters, climbers and flowers. Outside tap and lighting.
There are additional parking options available at the property which could be explored with the current vendor.
TENURE We understand that the property is freehold and is offered with vacant possession upon completion.
SERVICES All mains services are available at the property.
ENERGY PERFORMANCE CERTIFICATE The property is currently rated band E. This rating is from the most recent EPC for the property and will not take into account any improvements made since it was carried out.
FLOOR AREA From the Energy Performance Certificate the floor area for the property is stipulated as 185 square metres.
COUNCIL TAX BAND East Riding of Yorkshire Council shows that the property is banded in council tax band C.
NOTE Heating systems and other services have not been checked.
All measurements are provided for guidance only.
None of the statements contained in these particulars as to this property are to be relied upon as statements or representations of fact. In the event of a property being extended or altered from its original form, buyers must satisfy themselves that any planning regulation was adhered to as this information is seldom available to the agent.
Floor plans are for illustrative purposes only.
VIEWING Strictly by appointment with Ullyotts.
Regulated by RICS.
Property Documents
360° Virtual Tour
Details
Updated on April 27, 2024 at 7:32 am- Price: Asking Price Of £399,950
- Bedrooms: 4
- Bathrooms: 2
- Property Type: Detached House
- Property Status: Buy
- Include Under Offer/SSTC, etc: Exclude Under Offer/SSTC
Address
Open on Google Maps- Address 19 Mayfield Road Bridlington East Yorkshire YO15 3LE
- City Bridlington
- State/county East Yorkshire
- Zip/Postal Code YO15 3LE






























