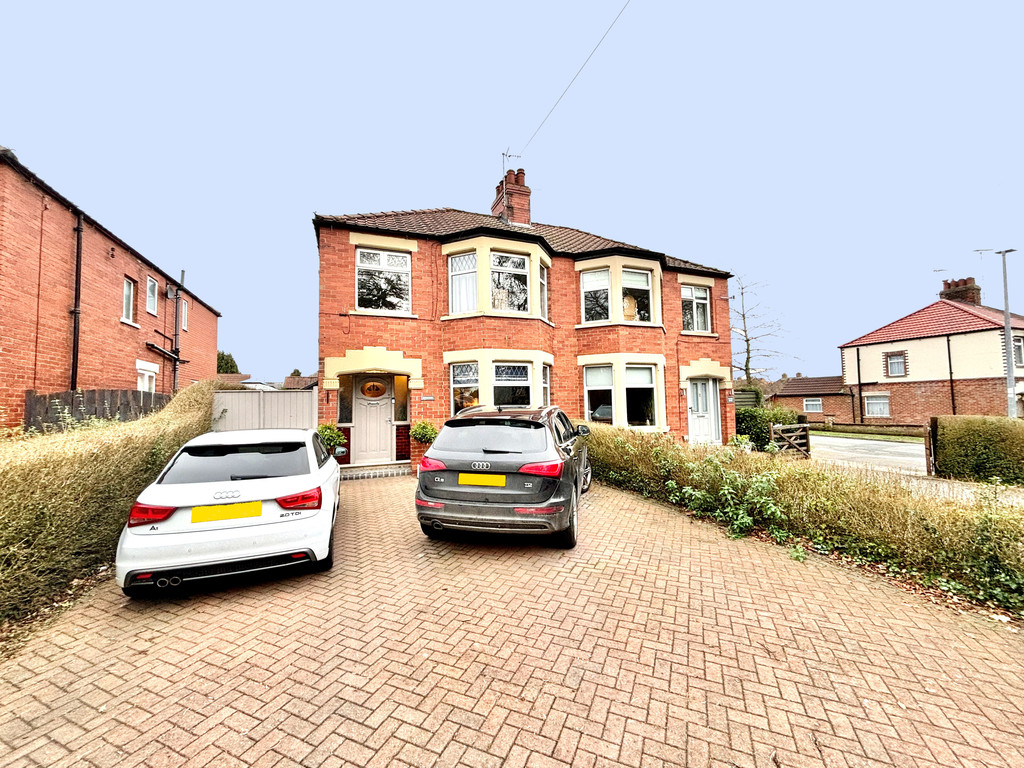An established semi-detached house which has been extended to great effect and now provides generously proportioned family orientated accommodation with perhaps its main focal point being an open plan living room with kitchen which is situated to the rear. The remaining accommodation includes front facing lounge, which can be used as a separate reception room or, comprise part of the open plan accommodation.
The first floor accommodation includes four bedrooms as well as bathroom with separate WC.
A particular feature of this property is its location which overlooks an established tree belt on Scarborough Road and also has extensive parking to the front so is suitable for multiple vehicles as well as having the facility for caravan, motorhome etc.
The rear garden is enclosed and offers excellent privacy.
DRIFFIELD
Driffield remains a market town, notwithstanding the closure of the livestock market in 2001. The central shopping area includes a weekly stalled market, with shops providing a wide range of goods and services for everyday needs supplemented by retailers such as B&M, Iceland, Boyes, Peacocks, Yorkshire Trading, Tesco and Lidl. Many local shops provide a personal service, in addition to a wide range of goods. Other amenities include a modern Sports Centre with swimming pool, cricket, tennis, bowls, football and rugby teams, dancing, gyms etc. together with many clubs and associations. Road and rail links to the neighbouring coastal market towns, including Beverley, Hull and beyond.
ENTRANCE HALL With staircase leading off to the first floor, built-in under stairs storage cupboard and stripped panelled doors leading off to the principal accommodation. Radiator.
LOUNGE 11′ 9" x 10′ 10" (3.6m x 3.32m) A very attractive, bay fronted room with aspect onto Scarborough Road. Exposed wooden flooring, decorative ceiling cornice and picture rail. Radiator. Double doors opening into:
SITTING ROOM 10′ 7" x 17′ 11" (3.23m x 5.48m) With side window and feature fireplace having an oak mantle with inset log burning stove. Fitted picture rail and coved ceiling. Radiator. Open plan into:
BREAKFAST ROOM 13′ 6" x 8′ 4" (4.123m x 2.55m) With exposed timber flooring and having sufficient space to accommodate a breakfast table. Radiator. Double French doors leading out into the utility area. Open plan into:
KITCHEN 13′ 6" x 9′ 3" (4.13m x 2.82m) With a fitted range of contemporary kitchen cabinets featuring sleek handle gloss doors topped off with quartz worktops. Recessed sink with swan neck mixer tap, two single side by side ovens with grill and induction hob with extractor hood over. Side and rear windows.
UTILITY 11′ 2" x 5′ 1" (3.41m x 1.56m) With built-in range of cupboards along one wall. Ceramic tiled floor and further door leading to the exterior.
FIRST FLOOR
MASTER BEDROOM 13′ 8" x 12′ 4" (4.18m x 3.78m) With dual rear facing windows. This bedroom forms part of the extension to the house and overlooks the rear garden. Fitted range of wardrobes along one wall. Radiator.
BEDROOM 2 10′ 5" x 10′ 0" (3.18m x 3.06m) With dual fitted wardrobes. Radiator.
BEDROOM 3 10′ 10" x 10′ 5" (3.32m x 3.18m) With front facing bay window. Picture rail and coved ceiling. Radiator.
BEDROOM 4 7′ 5" x 7′ 2" (2.28m x 2.19m) With front facing window. Radiator.
BATHROOM With Quadrant shower enclosure housing multi-hose shower including hand-held hose and overhead unit. Bath with shower hose and pedestal wash hand basin. Fully tiled walls.
SEPARATE WC With low level WC and wash hand basin.
OUTSIDE The property is well set back from the road behind a block paved parking area. This is suitable for multiple vehicles or, if required, caravan, motorhome etc. There is a side drive which leads to a single garage whilst to the rear is an enclosed area of garden which currently features Indian stone patio immediately to the rear of the property which this gives way to an area of lawn. There is also a raised timber deck with summerhouse plus covered seating area with electric power and lighting connected.
FLOOR AREA From the Energy Performance Certificate the floor area for the property is stipulated as (to be confirmed) square metres.
CENTRAL HEATING The property benefits from gas fired central heating to radiators. The boiler also provides domestic hot water.
DOUBLE GLAZING The property benefits from sealed unit double glazing throughout.
TENURE We understand that the property is freehold and is offered with vacant possession upon completion.
SERVICES All mains services are available at the property.
COUNCIL TAX BAND East Riding of Yorkshire Council shows that the property is banded in council tax band C.
ENERGY PERFORMANCE CERTIFICATE The Energy Performance Certificate for this property will be available on the internet. The property is currently rated band (to be confirmed).
NOTE Heating systems and other services have not been checked.
All measurements are provided for guidance only.
None of the statements contained in these particulars as to this property are to be relied upon as statements or representations of fact. In the event of a property being extended or altered from its original form, buyers must satisfy themselves that any planning regulation was adhered to as this information is seldom available to the agent.
Floor plans are for illustrative purposes only.
WHAT’S YOURS WORTH? As local specialists with over 100 years experience in property, why would you trust any other agent with the sale of your most valued asset?
WE WILL NEVER BE BEATEN ON FEES* – CALL US NOW
*by any local agent offering the same level of service.
VIEWING Strictly by appointment with Ullyotts.
Regulated by RICS
