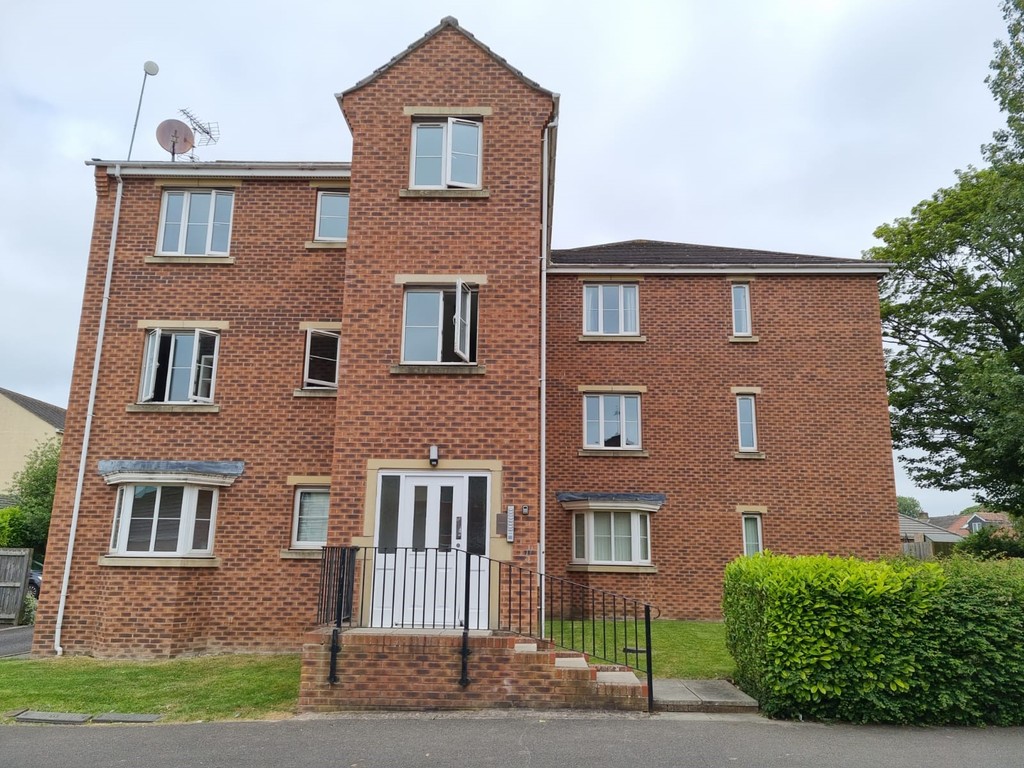An opportunity to acquire a second floor purpose built apartment. The property offers two bedrooms, electric central heating, uPVC double glazing, a private parking space and communal gardens. This property is an investment opportunity with sitting tenant.
The property lies on the western side of Bridlington town, off Brett Street, in the newly developed Eastfields Complex. Local shops and amenities are immediately to hand as are local primary schools and comprehensives being within a half mile radius. The main town centre lies about a mile away to the east but local shops provide for all daily needs and requirements.
Bridlington is a premier East Yorkshire Coast resort centred around its historic harbour and wonderful bay with over three miles of beaches. The town has attracted seasonal visitors for many decades. The town centre has grown to include many national shopping names and the Old Town is a historic focal point bounded by the Bayle and Priory Church with its four prominent spires. The town is handy for commuting to Hull, York, Beverley and Scarborough.
GROUND FLOOR COMMUNAL ENTRANCE HALL Tele-entry system and outside post box. Halls and stairs to all levels.
SECOND FLOOR LANDING Entrance to:
PRIVATE HALL With tele-entry system, electric panel heater and built-in airing cupboard with cylinder. Smoke alarm fitted.
SITTING ROOM 15′ 9" x 10′ 3" (4.8m x 3.12m) With night store heater and TV aerial point.
KITCHEN 9′ 6" x 5′ 3" (2.9m x 1.6m) With a range of roll edge worktops, basin drawer units, wall cupboards and tiled surrounds. Fitted electric hob, oven, cooker hood, plumbing for automatic washing machine, fridge/freezer recess and stainless steel sink unit.
BEDROOM 1 13′ 00" x 10′ 3" (3.96m x 3.12m) With telephone point and electric panel heater.
BEDROOM 2 9′ 6" x 7′ 00" (2.9m x 2.13m) With electric panel heater.
BATHROOM 9" x 5′ 9" (0.23m x 1.75m) With modern suite incorporating panelled bath, tiled surrounds, over bath hand spray, pedestal wash hand basin, low flush WC unit and electric panel heater.
OUTSIDE There is one private parking space attributable to the flat and the external bin areas are common for the use of the residents only. The gardens and shrubbed areas are maintained under the Management Scheme.
SERVICES Mains services connected are available. Please note there is no gas.
LEASEHOLD 125 year lease from January 2006. Quarterly service of £174.31 payable to Kingston Property Service also a ground rent of £135.00 paid yearly to Freehold mangers.
INVESTMENT ONLY The property is to be sold with a sitting tenant with a shorthold tenancy in place, the tenant currently pay £475 pcm.
COUNCIL TAX BAND East Riding of Yorkshire Council shows that the property is banded in council tax band B.
ENERGY PERFORMANCE CERTIFICATE The property is currently rated band C. This rating is from the most recent EPC for the property and will not take into account any improvements made since it was carried out.
NOTE Heating systems and other services have not been checked.
All measurements are provided for guidance only.
None of the statements contained in these particulars as to this property are to be relied upon as statements or representations of fact. In the event of a property being extended or altered from its original form, buyers must satisfy themselves that any planning regulation was adhered to as this information is seldom available to the agent.
Floor plans are for illustrative purposes only.
VIEWING Strictly by appointment (01262) 401401
Regulated by RICS.
