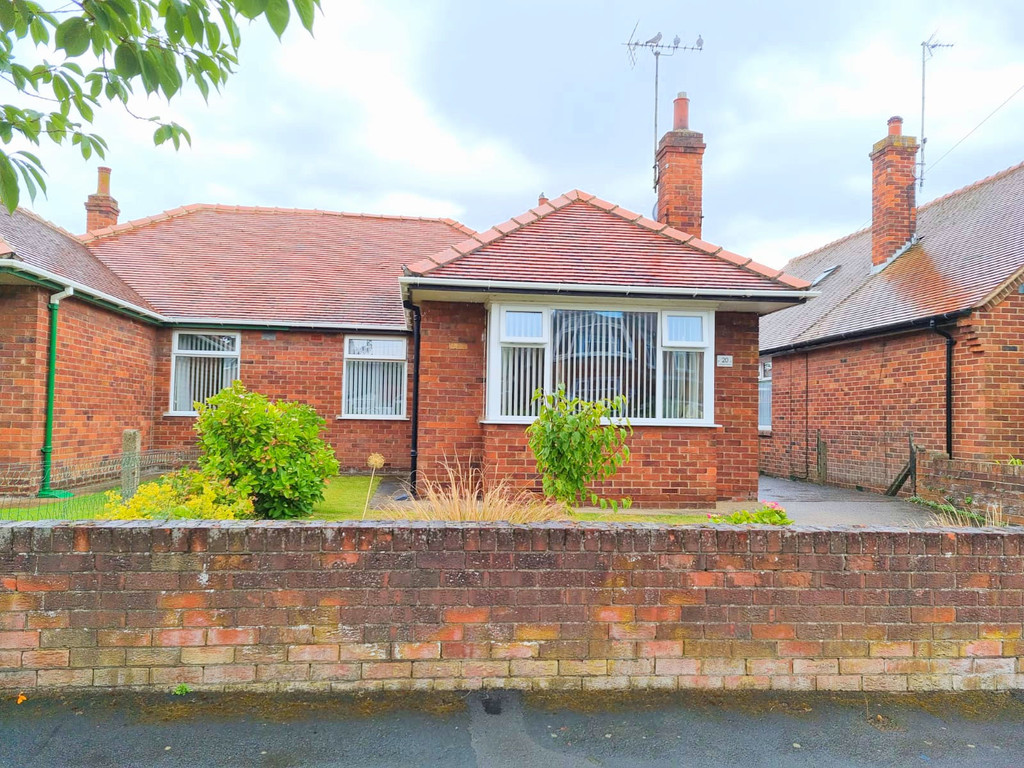LOCATION This delightful semi-detached dormer bungalow which is located on the north side of Bridlington, just off the Queensgate Extension which is within easy reach of the north side beach, shops and schools. Local buses run through the locality linking to the main town centre.
Bridlington is a premier East Yorkshire Coast resort centred around its historic harbour and wonderful bay with over three miles of beaches. The town has attracted seasonal visitors for many decades. The town centre has grown to include many national shopping names and the Old Town is a historic focal point bounded by the Bayle and Priory Church with its four prominent spires. The town is handy for commuting to Hull, York, Beverley and Scarborough.
ACCOMMODATION A beautifully presented two bedroomed semi-detached dormer bungalow situated within a much sought after residential area on the north side of Bridlington. The accommodation briefly comprises:- Entrance porch, entrance hall, kitchen, lounge, ground floor bedroom, shower room, sep wc, dining room, sun room and first floor bedroom. The property benefits from gas central heating and upvc double glazing. VERSATILE ACCOMMODATION!!!!
ENTRANCE PORCH 3′ 6" x 3′ 00" (1.07m x 0.91m) With Upvc door into.
ENTRANCE HALL 6′ 6" x 3′ 11" (1.98m x 1.19m) which is an ‘L’ shape and measures 15’10 x 3’3 further. With timber glazed door into, radiator and doors to:-
KITCHEN/BREAKFAST ROOM 14′ 00" x 9′ 6" (4.27m x 2.9m) With modern range of wall and base units, larder units, wall mounted gas central heating boiler, space for dishwasher, washer, tumble dryer and fridge freezer. Built in electric oven and gas hob, breakfast bar, tiled splash back, skylight and ceiling spotlighting, Upvc side entrance door, window to rear elevation and radiator.
LOUNGE 14′ 10" x 13′ 00" (4.52m x 3.96m) With storage to recess, TV point, laminate flooring, bay window to front elevation, radiator and coving.
GROUND FLOOR BEDROOM ONE 12′ 00" x 11′ 1" (3.66m x 3.38m) With range of fitted wardrobes, window to front elevation and radiator.
SHOWER ROOM 6′ 2" x 6′ 1" (1.88m x 1.85m) With modern suite comprising vanity wash hand basin, jacuzzi shower with double glass screen, heated towel ladder, window to side elevation, vinyl flooring and tiled walls.
SEPARATE WC 5′ 9" x 2′ 10" (1.75m x 0.86m) With low level wc, vinyl flooring, half tiled walls and window to side elevation.
DINING ROOM 12′ 7" x 10′ 11" (3.84m x 3.33m) With stairs leading off, radiator and opening into sun room.
SUN ROOM With TV point, radiator and Upvc door to garden.
LANDING With storage cupboard and door to.
ATTIC/ BEDROOM TWO 12′ 9" x 11′ 8" (3.89m x 3.56m) With velux to rear elevation and radiator.
OUTSIDE There is a shallow walled frontage, driveway and parking for several vehicles, gated access to the rear, outside lighting and outside tap. The garden to the rear has a decked area, seating area and lawn with shrubs and hedging.
GARAGE/ STORE 16′ 9" x 8′ 4" (5.11m x 2.54m) This is a large brick and timber store (was the garage) with power and light connected and side personnel door.
There is also a timber garden shed.
TENURE We understand that the property is freehold and is offered with vacant possession upon completion.
SERVICES All mains services connected.
NOTE Heating systems and other services have not been checked.
All measurements are provided for guidance only.
None of the statements contained in these particulars as to this property are to be relied upon as statements or representations of fact.
Floor plans are for illustrative purposes only.
FLOOR AREA 87 Square meters (This is taken from the Energy Assessent Certificate).
COUNCIL TAX BAND East Riding of Yorkshire Council shows that the property is banded in council tax band B.
ENERGY PERFORMANCE CERTIFICATE Rating D.
VIEWING Strictly by appointment (01262) 401401
Regulated by RICS
