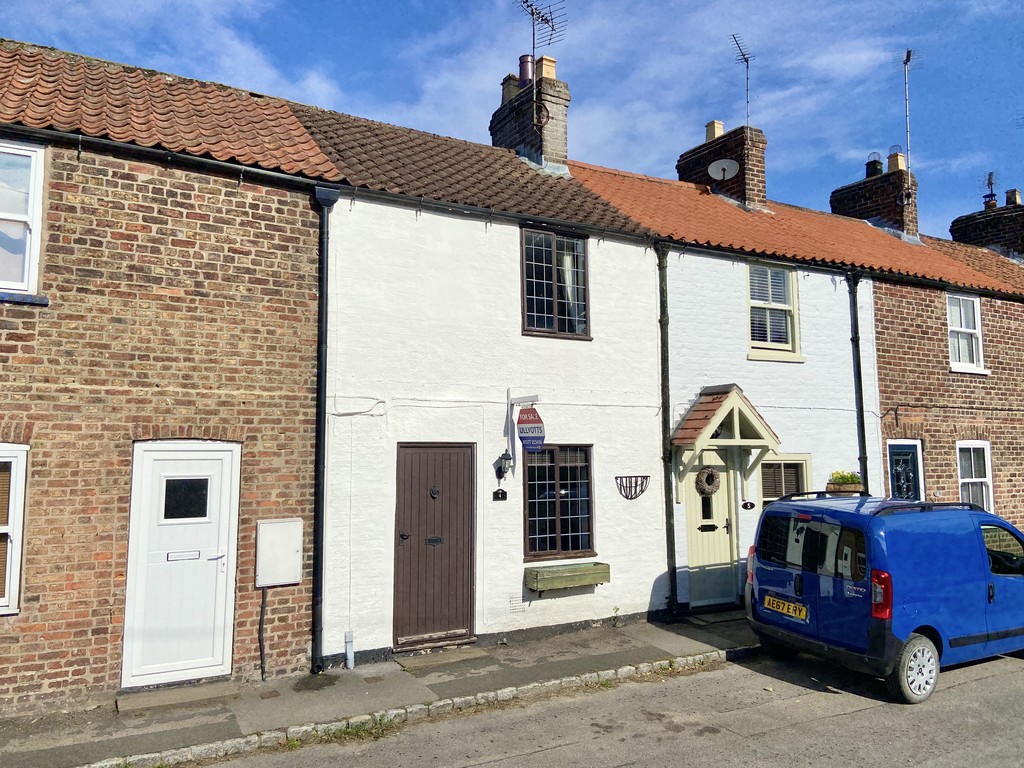A Super renovation project!!
RARELY AVAILABLE within this delightful and sought after village, this is a charming inner terraced cottage which benefits from many character features. The property is in need of general modernisation and improvement and would benefit from some remodelling, however it represents excellent scope to create a delightful home finished to the buyers individual requirements. The accommodation includes very attractive lounge with feature fireplace, kitchen with Yorkshire range in situ, master bedroom, dedicated dressing area and shower room. There is potential to create a secondary bedroom, if required.
The rear garden is fairly quirky in that it is offset from the house. Nevertheless, it is a good size and enclosed and a real opportunity to utilise as a formal or productive garden or even livestock.
BAINTON
Bainton is a pretty village settlement with the Parish Church of St. Andrew known locally as the "Cathedral of the Wolds". This houses a remarkable Mauley Monument, which resembles the Percy Tomb at Beverley Minster. The Wolds Village Guest House was once a former Court House for Bainton and Beacon Petty Sessions where offenders were held awaiting trial.
ENTRANCE INTO
LOUNGE 13′ 4" x 9′ 2" (4.07m x 2.8m) With feature dog grate fireplace upon a brickwork hearth. Fitted timber shelf, beam ceiling and alcove shelving. Wall light points.
Opening into:
KITCHEN 10′ 7" x 11′ 7" (3.25m x 3.54m) Fitted stainless steel sink with cupboards beneath, matching wall mounted cupboards and space and plumbing for automatic washing machine. Feature Yorkshire Range integrated electric oven and hob. Beamed ceiling and door to the rear. Staircase leading off.
FIRST FLOOR
BEDROOM 13′ 5" x 9′ 1" (4.1m x 2.77m) With front facing window and feature fireplace with exposed chimney breast. Wall light points. Exposed timber flooring.
DRESSING ROOM 7′ 5" x 9′ 10" (2.28m x 3.01m) With an exposed chimney breast in brick built-in alcove cupboard housing hot water cylinder. Wall mounted electric heater.
SHOWER ROOM With curtained shower enclosure. Bracket wash hand basin and low-level WC.
OUTSIDE The property is built flush to the pavement. There is a pedestrian right of access which leads to the rear. There is a small brick coalshed/shed and area of hardstanding close by. There is a garden allocated to the property, however, this is off-set from the main property, accessible over a path which leads to an enclosed area.
FLOOR AREA From the Energy Performance Certificate the floor area for the property is stipulated as 49 square metres.
CENTRAL HEATING There is no central heating at the property.
TENURE We understand that the property is freehold and is offered with vacant possession upon completion.
SERVICES Mains water, electricity, telephone and drainage.
COUNCIL TAX BAND East Riding of Yorkshire Council shows that the property is banded in council tax band A.
ENERGY PERFORMANCE CERTIFICATE The Energy Performance Certificate for this property is available on the internet. The property is currently rated band F.
NOTE Heating systems and other services have not been checked.
All measurements are provided for guidance only.
None of the statements contained in these particulars as to this property are to be relied upon as statements or representations of fact. In the event of a property being extended or altered from its original form, buyers must satisfy themselves that any planning regulation was adhered to as this information is seldom available to the agent.
Floor plans are for illustrative purposes only.
WHAT’S YOURS WORTH? As local specialists with over 100 years experience in property, why would you trust any other agent with the sale of your most valued asset?
WE WILL NEVER BE BEATEN ON FEES* – CALL US NOW
*by any local agent offering the same level of service.
VIEWING Strictly by appointment (01377) 253456
Regulated by RICS
