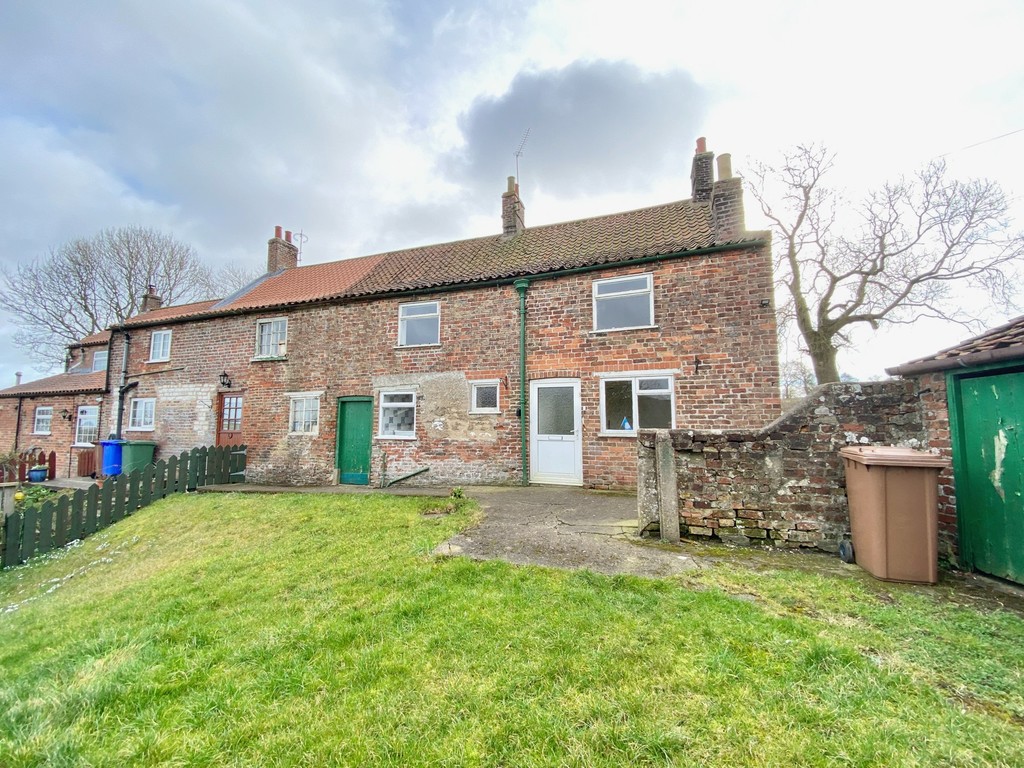Lot 2 of 2
A RARE OPPORTUNITY to purchase a mid cottage in a rural setting. In need of modernisation and refurbishment.
The cottages have been in the ownership of the same family for more than 100 years. The cottages are situated in the very heart of the Yorkshire Wolds, much painted by David Hockney, with rolling open countryside interspersed with farmsteads often surrounded by woodland. Sledmere House and the Sykes family estate is to the west, the coastal towns of Bridlington and Scarborough to the east and north and the market towns of Driffield and Beverley to the south
The accommodation includes two bedrooms, lounge, separate kitchen and what may form a utility room.
If sold as separate lots, a degree of separation will be required.
OCTON Octon is a hamlet comprising a handful of houses and farmhouses, largely bypassed by the modern world. The hamlet is situated just north of the old Roman road known as High Street (B1253) leading from the coast to York (Eberacum)
SITTING ROOM 16′ 0" x 15′ 10" (4.9m x 4.85m) With Yorkist range. ( Staircase in need of reinstating to first floor.) Door to understairs cupboard to be blocked up if the cottage is sold separately.
KITCHEN 8′ 10" x 7′ 3" (2.7m x 2.23m) With rear door.
LANDING
BEDROOM 1 16′ 0" x 15′ 10" (4.9m x 4.85m)
BEDROOM 2 10′ 9" x 8′ 1" (3.28m x 2.48m) with eaves ceiling.
BATHROOM 0′ 0" x 0′ 0" To be created.
OUTSIDE Long grassed garden with frontage onto Octon Grange Lane. No.1 cottage to be responsible for erecting and maintaining in good repair a rear boundary fence not more than 1.8 metres above ground level along the boundary between the cottages.
CENTRAL HEATING None currently.
TENURE We understand that the property is freehold and is offered with vacant possession upon completion.
SERVICES Mains water and electricity. Drainage to be arranged.
COUNCIL TAX BAND East Riding of Yorkshire Council shows that the property is banded in council tax band (no entry).
NOTE Heating systems and other services have not been checked.
All measurements are provided for guidance only.
None of the statements contained in these particulars as to this property are to be relied upon as statements or representations of fact. In the event of a property being extended or altered from its original form, buyers must satisfy themselves that any planning regulation was adhered to as this information is seldom available to the agent.
Floor plans are for illustrative purposes only.
WHAT’S YOURS WORTH? As local specialists with over 100 years experience in property, why would you trust any other agent with the sale of your most valued asset?
WE WILL NEVER BE BEATEN ON FEES* – CALL US NOW
*by any local agent offering the same level of service.
VIEWING Strictly by appointment with Ullyotts.
Regulated by RICS
