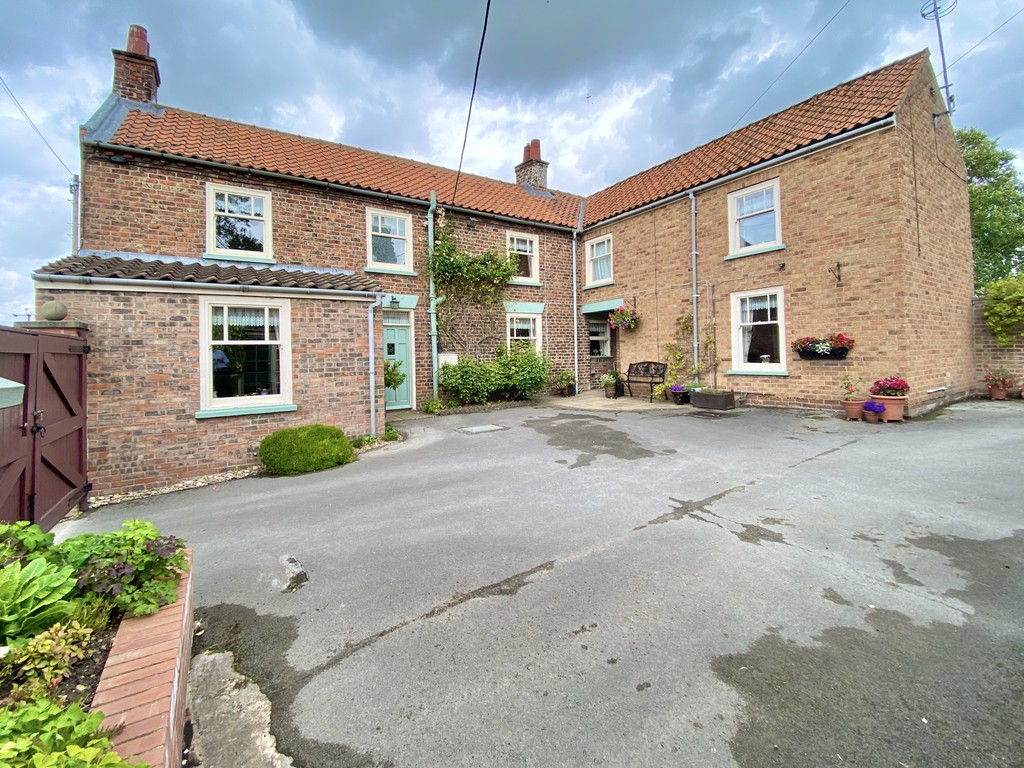A RARE OPPORTUNITY to acquire what has been a much loved family home for many decades in a delightful, quiet area of the village. The property offers a versatile range of accommodation which includes three reception rooms along with four double bedrooms on the first floor. There are two bathrooms and, given the size of the plot, scope to extend further, if required.
There is a gated access from the front which leads to an area of hard-standing suitable for parking and also a single garage. The garage itself was formerly larger and has been divided to form an additional feature of an external office, or indeed workshop.
The crowning glory of the whole property is perhaps the rear garden which is extensive and has been lovingly maintained and enjoyed for many many years.
NORTH FRODINGHAM
The B1249 passes through the village with its main street lined with houses, cottages and public house. The village cross is located at the junction of the road to Brandesburton and outside the attractive village school is the war memorial. Just outside North Frodingham is the Church of St Elgin which, though restored in the 19th Century, has its original Norman font.
ENTRANCE HALL With straight flight staircase leading off. Radiator.
LOUNGE 19′ 2" x 13′ 1" (5.85m x 4.00m) Having the benefit of windows to three aspects. Brickwork fireplace with timber over mantel and slabbed hearth. Coved ceiling. Radiator.
DINING ROOM 13′ 1" x 13′ 0" (4.0m x 3.97m) With feature arched niché and shelving, coved ceiling and dado rail. Radiator.
BREAKFAST KITCHEN 16′ 6" x 12′ 8" (5.04m x 3.88m) With ceramic tiled floor and timber cladded ceiling with inset lighting. Radiator.
The kitchen area is slightly elevated and features a range of traditionally styled kitchen units finished in sage. Including base and drawer units with worktops over and wall mounted cupboards to match.
Integrated double electric oven, space and plumbing for an automatic washing machine plus inset electric hob with extractor over. Space and plumbing for a dishwasher and inset sink.
LOBBY
CLOAKROOM/WC With low level WC and wash hand basin.
SITTING ROOM 14′ 1" x 12′ 0" (4.31m x 3.66m) With patio doors overlooking the garden and additional front window. Radiator.
FIRST FLOOR
BEDROOM 1 13′ 1" x 13′ 1" (4.01m x 4.00m) With dual aspect windows. Radiator.
BEDROOM 2 13′ 6" x 12′ 11" (4.12m x 3.96m) With dual aspect. Radiator.
BEDROOM 3 13′ 11" x 11′ 11" (4.26m x 3.64m) With dual aspect. Radiator.
BEDROOM 4 11′ 10" x 10′ 0" (3.61m x 3.07m) With fitted range of wardrobes. Radiator.
SHOWER ROOM With fitted shower enclosure, low level WC and pedestal wash hand basin.
BATHROOM With panelled bath, pedestal wash hand basin and low level WC. Fully tiled walls, built-in cupboard housing hot water cylinder
OUTSIDE The property stands back from the road behind a gated access which gives way to a good size of expanse of hard standing suitable for parking. This also leads to a single garage. Adjacent to the garage (formerly part of the double garage) is a useful office/workshop.
OFFICE/WORKSHOP 15′ 10" x 10′ 11" (4.85m x 3.35m) With electric power and lighting connected.
To the rear of the property is an extensive area of garden. Immediately to the rear there is a paved patio with steps leading up to a delightful expanse of lawn shrouded by mature hedging, attractive ornamental and mature trees.
FLOOR AREA From the Energy Performance Certificate the floor area for the property is stipulated as (to be confirmed)square metres.
CENTRAL HEATING The property benefits from gas central heating to radiators. The boiler also provides domestic hot water.
DOUBLE GLAZING The property benefits from sealed unit double glazing to the majority of the windows.
TENURE We understand that the property is freehold and is offered with vacant possession upon completion.
SERVICES All mains services are available at the property.
COUNCIL TAX BAND East Riding of Yorkshire Council shows that the property is banded in council tax band F.
ENERGY PERFORMANCE CERTIFICATE The Energy Performance Certificate for this property is available on the internet. The property is currently rated band F.
NOTE Heating systems and other services have not been checked.
All measurements are provided for guidance only.
None of the statements contained in these particulars as to this property are to be relied upon as statements or representations of fact. In the event of a property being extended or altered from its original form, buyers must satisfy themselves that any planning regulation was adhered to as this information is seldom available to the agent.
Floor plans are for illustrative purposes only.
WHAT’S YOURS WORTH? As local specialists with over 100 years experience in property, why would you trust any other agent with the sale of your most valued asset?
WE WILL NEVER BE BEATEN ON FEES* – CALL US NOW
*by any local agent offering the same level of service.
VIEWING Strictly by appointment with Ullyotts.
Regulated by RICS
