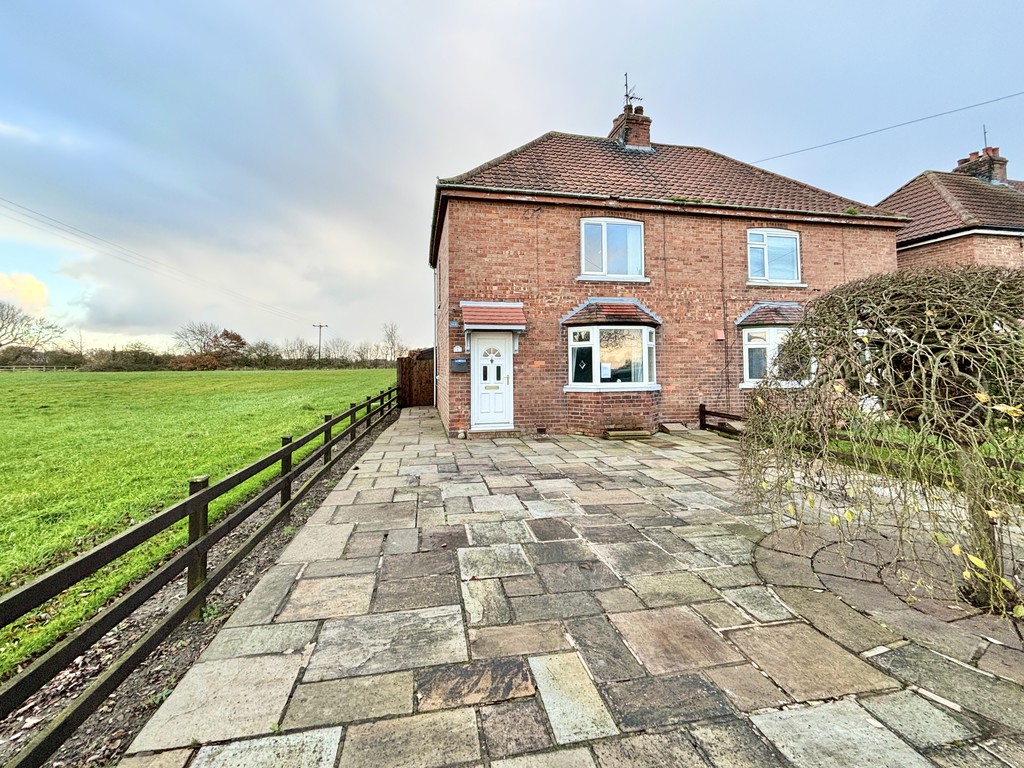Located within a non-estate setting and having delightful open views to the front and side, this is an established semi detached house which offers three bedroom accommodation, ideal for family buyers. The property has been extended to the rear and now boasts a spacious garden room which opens out directly onto a good-sized expanse of rear garden.
Indeed, the rear garden is exceptionally long and offers the buyers potential to produce their own vegetables and also perhaps keep small livestock.
BEEFORD
Beeford village is located between Bridlington and Beverley on the A165 and boasts a thriving village community life. A local primary school, Public houses/ eateries, local church, veterinary surgery, doctors practice combine to form a strong village community. Properties in Beeford are often represented by both our Bridlington and Driffield offices.
ENTRANCE HALL With straight flight staircase leading off to the first floor.
SITTING ROOM 12′ 7" x 15′ 0" (3.86m x 4.59m) Having a front facing window, radiator. The fireplace has been removed and this needs making good along with part of the wall alcove.
KITCHEN 12′ 10" x 7′ 4" (3.93m x 2.24m) Fitted with a range of modern kitchen units including base and wall mounted cupboards and integrated appliances including electric.oven and hob, Inset sink and door leading into:
GARDEN ROOM 15′ 7" x 14′ 4" (4.77m x 4.39m) A fantastic room with vaulted ceiling and being well lit by numerous windows. French doors lead out onto the rear garden.
SHOWER ROOM With shower, WC and wash basin.
LANDING
BEDROOM 1 15′ 0" x 9′ 1" (4.59m x 2.79m) Front facing window and radiator.
BEDROOM 2 10′ 5" x 9′ 4" (3.2m x 2.86m) Rear facing window and radiator.
BEDROOM 3 8′ 5" x 7′ 3" (2.59m x 2.23m) Rear facing window and radiator.
OUTSIDE the property stands back from the road behind an expanse of a front forecourt which provides off street parking. This Indian stone type paving leads down the side of the property and to the rear where it provides a useful patio area. The rear garden is extensive and is shown on the attached plan.
CENTRAL HEATING The property benefits from gas fired central heating to radiators. The boiler also provides domestic hot water.
DOUBLE GLAZING The property benefits from sealed unit double glazing throughout.
TENURE We understand that the property is freehold and is offered with vacant possession upon completion.
COUNCIL TAX BAND East Riding of Yorkshire Council shows that the property is banded in council tax band A.
ENERGY PERFORMANCE CERTIFICATE Once available, the Energy Performance Certificate for this property will be available on the internet. The property is currently rated band D. This rating is from the most recent EPC for the property and will not take into account any improvements made since it was carried out.
NOTES Heating systems and other services have not been checked.
All measurements are provided for guidance only.
None of the statements contained in these particulars as to this property are to be relied upon as statements or representations of fact. In the event of a property being extended or altered from its original form, buyers must satisfy themselves that any planning regulation was adhered to as this information is seldom available to the agent.
Floor plans are for illustrative purposes only.
WHAT’S YOURS WORTH? As local specialists with over 100 years experience in property, why would you trust any other agent with the sale of your most valued asset?
WE WILL NEVER BE BEATEN ON FEES* – CALL US NOW
*by any local agent offering the same level of service.
VIEWING Strictly by appointment with Ullyotts.
Regulated by RICS
