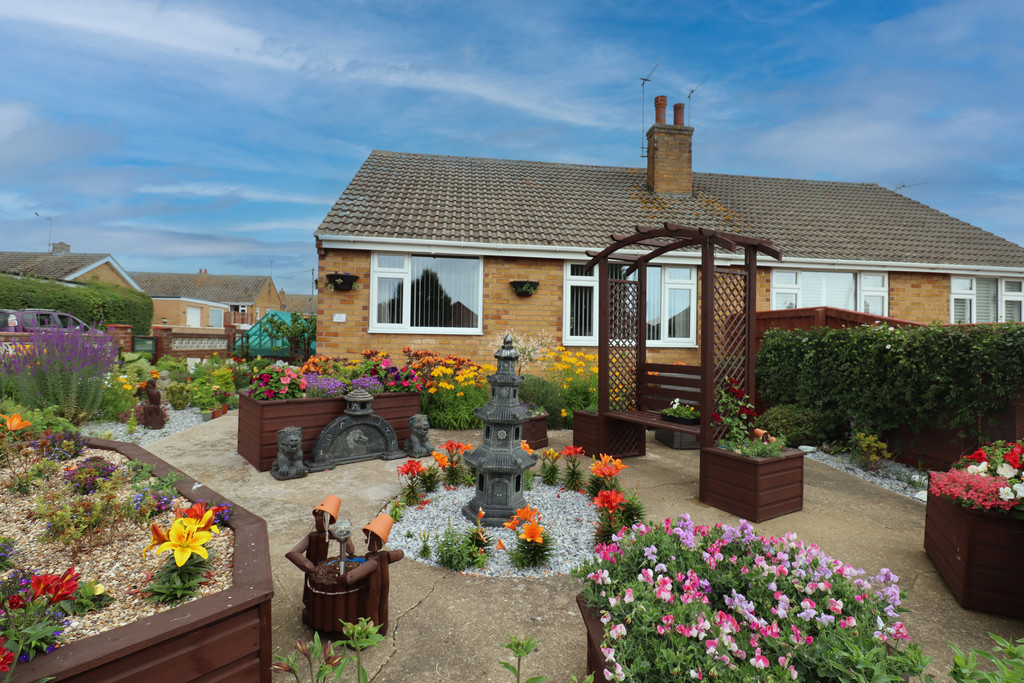A super semi-detached two bedroomed bungalow which is situated in a quiet cul-de-sac location and offers spacious accommodation on a fabulous corner plot.
The property has two double bedrooms, good sized kitchen, lounge, wet room, generous corner plot garden, parking, two timber sheds with power and light connected, uPVC double glazing and modern boiler with gas central heating.
The property has undergone a programme of works in recent months.
The property is located just off Marton Road in the very popular residential development of Bemrose Grove which is quiet a cul-de-sac. The property is in easy reach of all the local shops and amenities on Marton Road and the main town centre is approximately a mile away. There is a bus that is routed through the locality and links to the main town centre.
Bridlington is a premier East Yorkshire Coast resort centred around its historic harbour and wonderful bay with over three miles of beaches. The town has attracted seasonal visitors for many decades. The town centre has grown to include many national shopping names and the Old Town is a historic focal point bounded by the Bayle and Priory Church with its four prominent spires. The town is handy for commuting to Hull, York, Beverley and Scarborough.
ENTRANCE HALL 10′ 6" x 2′ 11" (3.2m x 0.89m) ‘L’ shaped 10’5 x 2’9
With loft access, airing cupboard housing wall mounted gas central heating boiler and doors to:
LOUNGE 14′ 5" x 11′ 5" (4.39m x 3.48m) With feature marble fireplace and hearth, no fire in situ, window to the front elevation, laminate flooring, TV point, radiator and coving.
KITCHEN 10′ 9" x 7′ 10" (3.28m x 2.39m) With super modern units, wall, base and drawer units, work surface over, tiled splash back, built-in electric oven, gas hob, extractor over, splash back, space for washing machine, space for fridge freezer, asterite sink and mixer tap, vinyl flooring, window to the side and rear elevation, coving, radiator and rear entrance door.
BEDROOM 1 13′ 10" x 10′ 9" (4.22m x 3.28m) With window to the rear elevation, radiator, coving and storage cupboard.
BEDROOM 2 10′ 1" x 8′ 10" (3.07m x 2.69m) With laminate flooring, window to the front elevation, radiator and coving. (Currently used as a dining room).
WET ROOM 7′ 1" x 6′ 3" (2.16m x 1.91m) With wet room flooring, shower screen, thermostatic shower over, vanity wash hand basin, low level WC, fully tiled walls, window to the side elevation, heated towel ladder and ceiling spotlighting.
OUTSIDE An absolutely stunning, manicured garden, corner plot with vegetable garden, fruit garden with strawberries and apple and plum trees, gravelled areas, planters, colourful flowers in an abundance and in a walled boundary with wrought iron gate.
Two timber garden sheds with power and light.
Outside tap and outside lighting.
TENURE We understand that the property is freehold and is offered with vacant possession upon completion.
SERVICES All mains services are available at the property.
ENERGY PERFORMANCE CERTIFICATE The property is currently rated band D. This rating is from the most recent EPC for the property and will not take into account any improvements made since it was carried out.
FLOOR AREA From the Energy Performance Certificate the floor area for the property is stipulated as 57 square metres.
COUNCIL TAX BAND East Riding of Yorkshire Council shows that the property is banded in council tax band B.
NOTE Heating systems and other services have not been checked.
All measurements are provided for guidance only.
None of the statements contained in these particulars as to this property are to be relied upon as statements or representations of fact. In the event of a property being extended or altered from its original form, buyers must satisfy themselves that any planning regulation was adhered to as this information is seldom available to the agent.
Floor plans are for illustrative purposes only.
VIEWING Strictly by appointment with Ullyotts.
Regulated by RICS.
