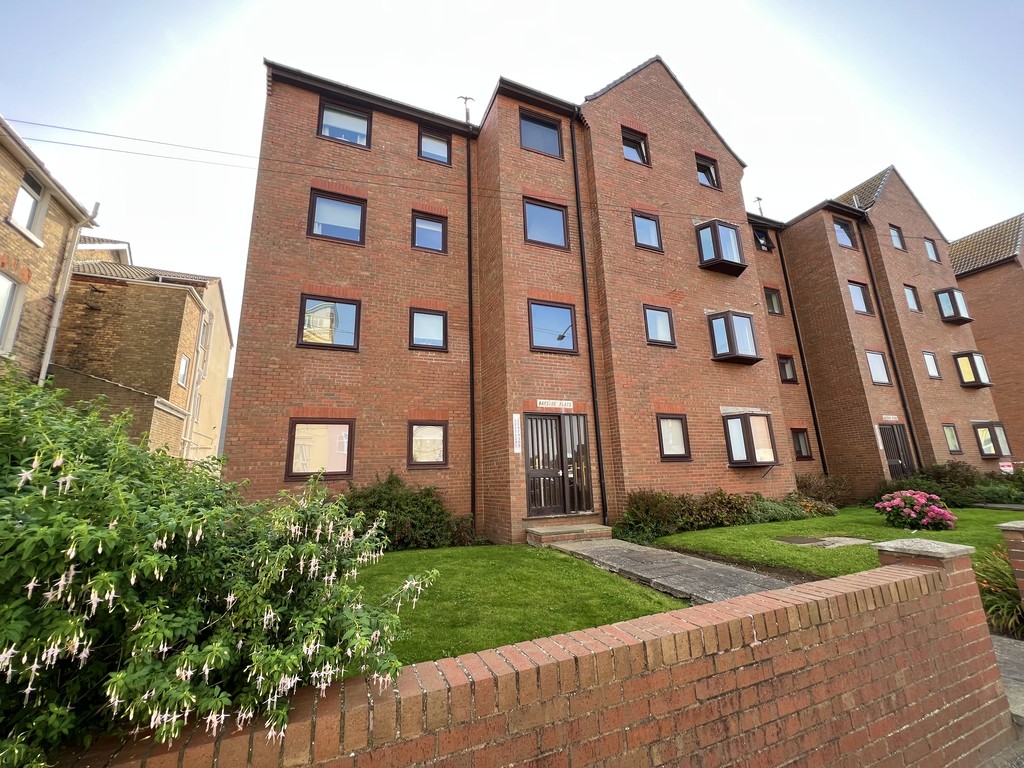OUTSTANDING SEA VIEWS!!!
A delightfully refurbished upper floor apartment with super balcony, located within two minutes walk of the seafront, wonderful walks to Sewerby, Danes, Dyke, Flamborough, and beyond… Straight out of the door!
The apartment has been comprehensively renovated by the sellers and is in a ready to move into condition for any buyer, wanting a bolt hole for seaside holidays, starter home or simply a low maintenance home in a desirable setting.
Department office lovely Seaview is towards Flamborough head and the North Bay to the rear and has the benefit of a beautifully presented balcony which benefits from a southerly aspect, overlooking the sea and communal gardens to the front.
This is the property which simply is unlikely to disappoint upon viewing firsthand and improvements. Implemented by the sellers include overhauled kitchen, redecoration throughout and brand-new electric heating with Wi-Fi operation.
BRIDLINGTON
Bridlington is a premier East Yorkshire Coast resort centred around its historic harbour and wonderful bay with over three miles of beaches. The town has attracted seasonal visitors for many decades. The town centre has grown to include many national shopping names and the Old Town is a historic focal point bounded by the Bayle and Priory Church with its four prominent spires. The town is handy for commuting to Hull, York, Beverley and Scarborough.
GROUND FLOOR COMMUNAL ENTRANCE TO FOYER Including tele – entry system, and letterboxes. Secure entrance, beyond into:
INNER GROUND FLOOR HALLWAYS Stairs to all floors.
PRIVATE ENTRANCE HALL- APARTMENT 32 9′ 1" x 4′ 9" (2.79m x 1.45m) With electric heater (Wi-Fi controlled if required) and tele-entry system.
LOUNGE 15′ 3" x 11′ 1" (4.65m x 3.38m) Featuring sliding patio doors leading out onto a beautiful balcony with outstanding sea views. Electric heater (Wi-Fi controlled if required).
KITCHEN 11′ 6" x 5′ 8" (3.53m x 1.73m) Been comprehensively fitted along to walls with a contemporary styled kitchen, including base cupboards with drawers, over and worktops along with wall mounted cupboards to match. Integrated electric oven and hob with extractor over and fridge freezer. Attractive sea view from the window and integrated washing machine.
BEDROOM 12′ 0" x 9′ 1" (3.66m x 2.77m) Being fitted with a comprehensive range of wardrobes, including additional overhead, cupboards and bedside drawers and window with Seaview.
SHOWER ROOM A fully re-fitted shower room, featuring quadrant style shower enclosure with electric shower, low-level WC and wash basin. Wall mounted cupboard and contemporary wet wall into the walls. Wall mounted electric towel style radiator.
OUTSIDE The property benefits from communal gardens surrounding.
CENTRAL HEATING The hallway and living room are heated by modern electric heaters, which are Wi-Fi controlled, if required. The shower room benefits from a modern electric towel rail.
DOMESTIC HOT WATER A modern water heating system is installed at the property.
TENURE We understand that the property is leasehold. Further details on the lease and any additional charges are available upon request.
SERVICES There is electricity, water and drainage are connected. There is no gas connected to the property.
NOTE Heating systems and other services have not been checked.
All measurements are provided for guidance only.
None of the statements contained in these particulars as to this property are to be relied upon as statements or representations of fact. In the event of a property being extended or altered from its original form, buyers must satisfy themselves that any planning regulation was adhered to as this information is seldom available to the agent.
Floor plans are for illustrative purposes only.
WHAT’S YOURS WORTH? As local specialists with over 100 years experience in property, why would you trust any other agent with the sale of your most valued asset?
WE WILL NEVER BE BEATEN ON FEES* – CALL US NOW
*by any local agent offering the same level of service.
VIEWING Strictly by appointment with Ullyotts.
Regulated by RICS
