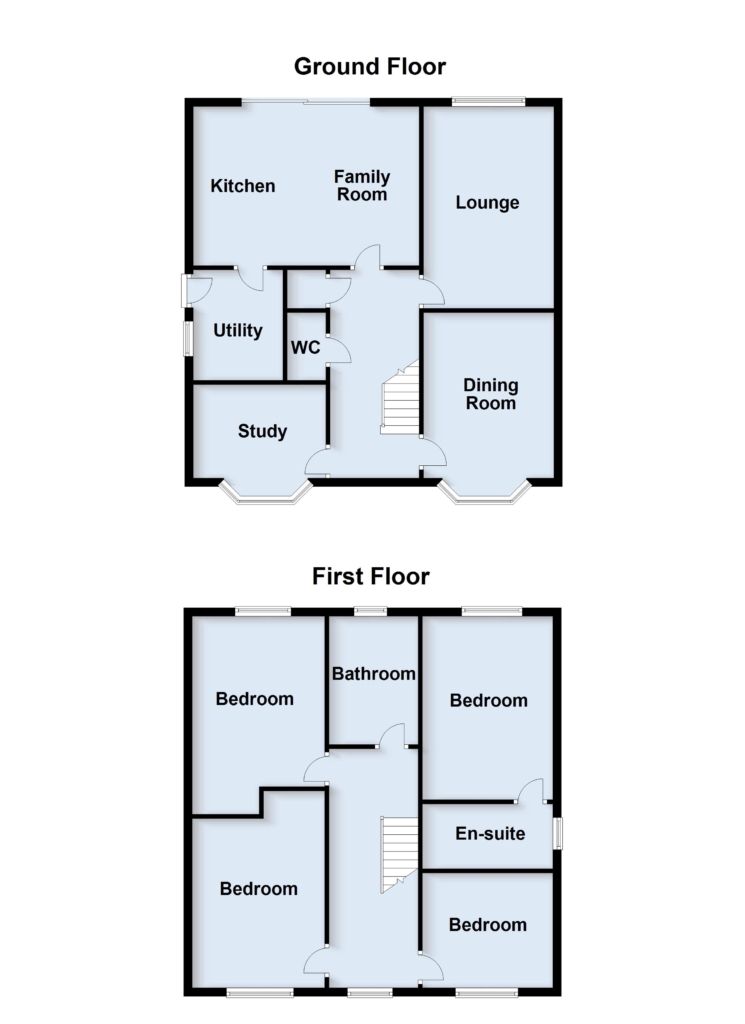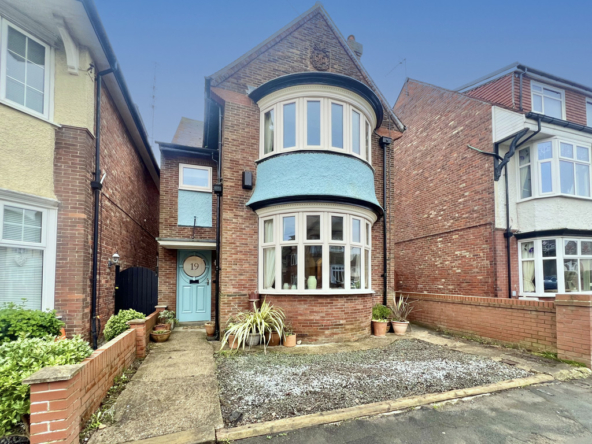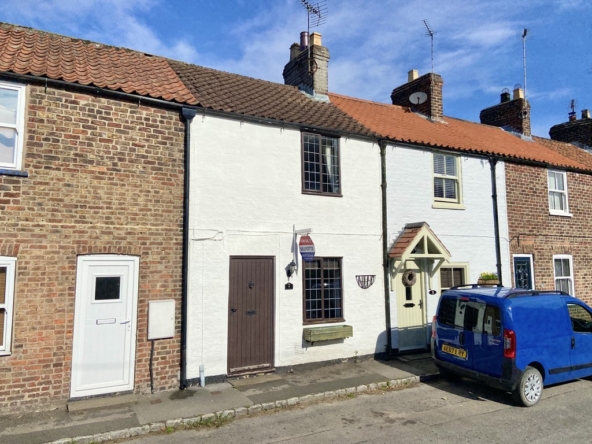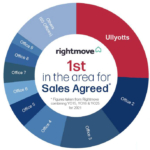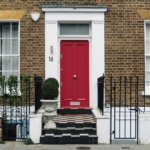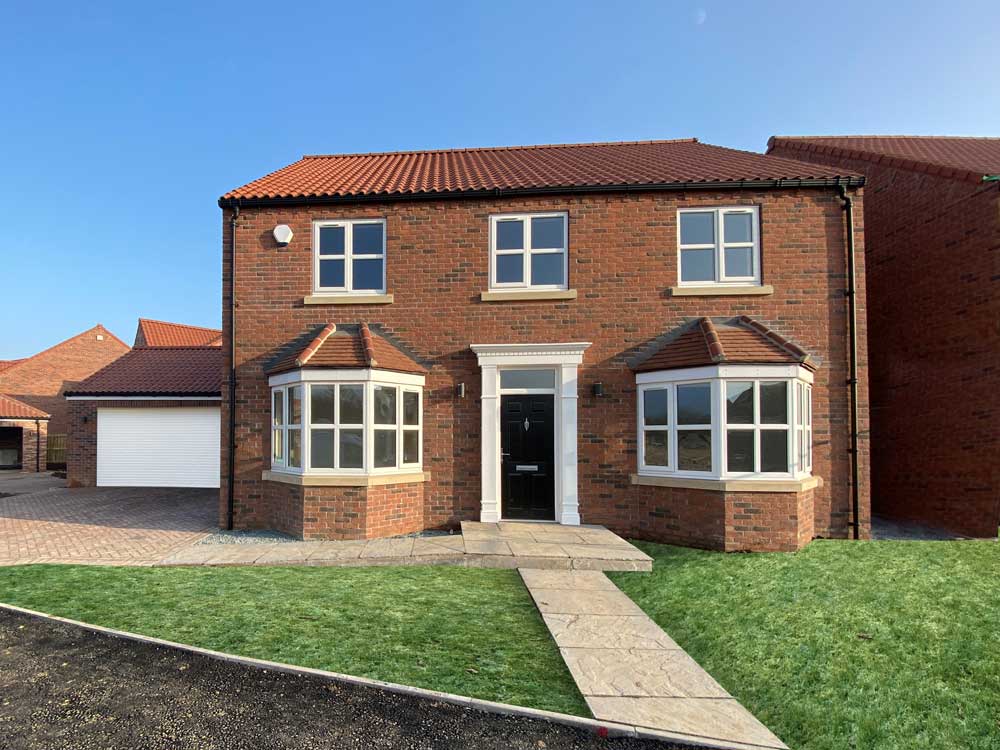
The Willow
| ‘The Willow’ is an impressive double fronted detached residence with a twin bay fronted façade. A true ‘Executive home’ which combines Family living with formal and working areas. On the first floor are four double bedrooms, whilst externally, there is a garage included as standard. ‘The Willow’ has a superbly appointed interior with a choice of fixtures and fittings. |
For list of available properties on Dawnay Park please click on the button below.
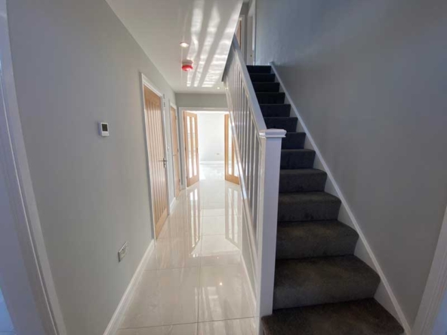
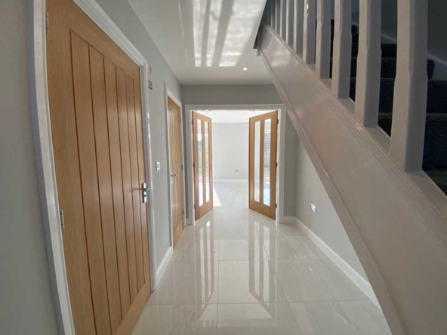
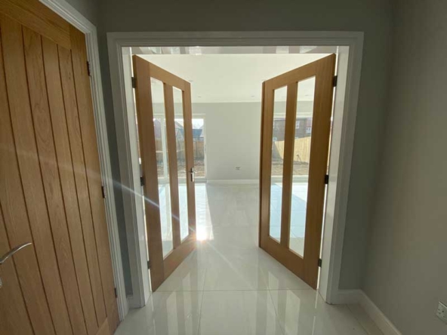
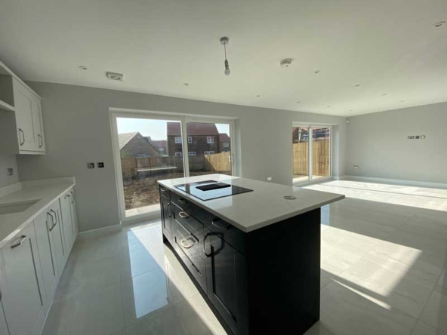
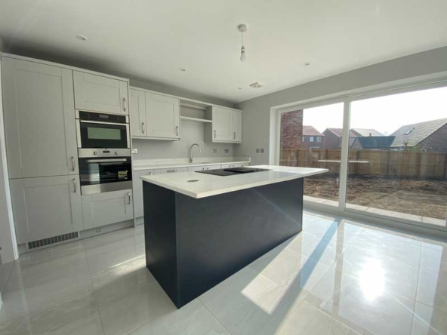
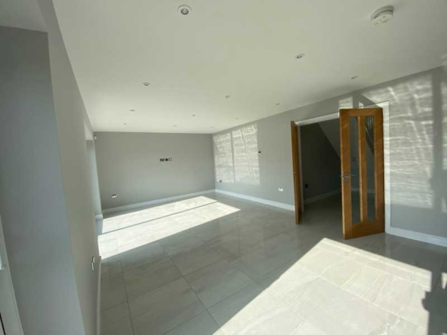
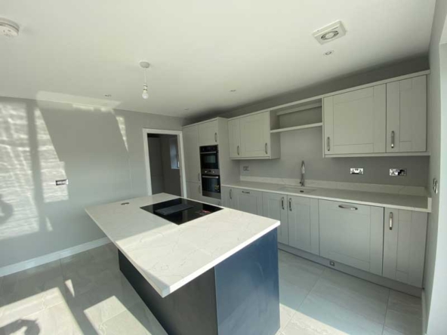
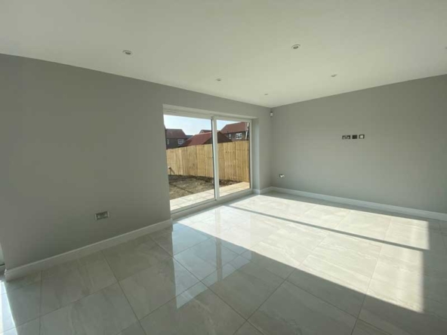
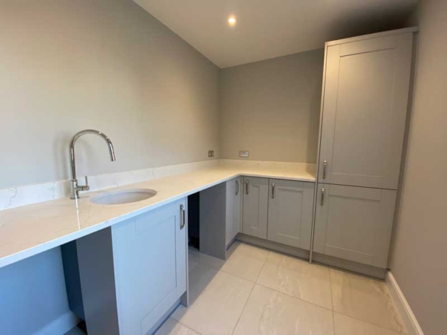
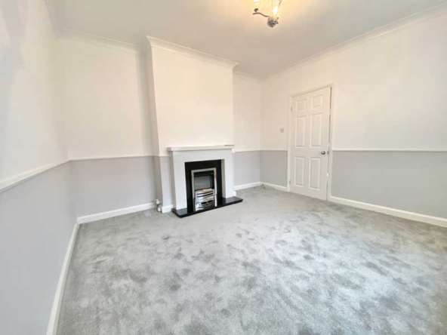
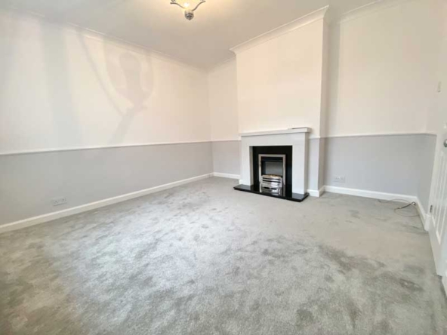
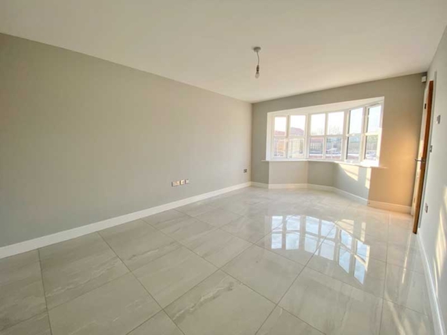
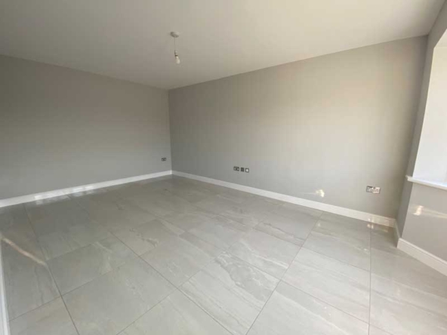
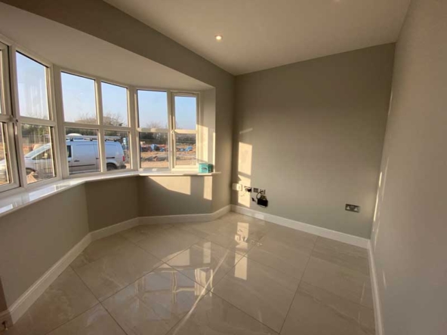
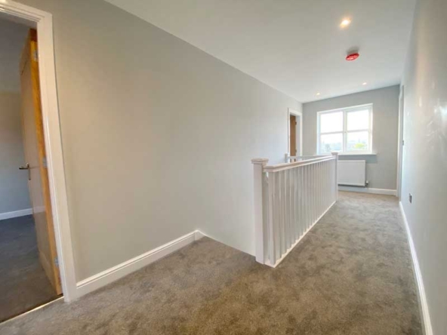
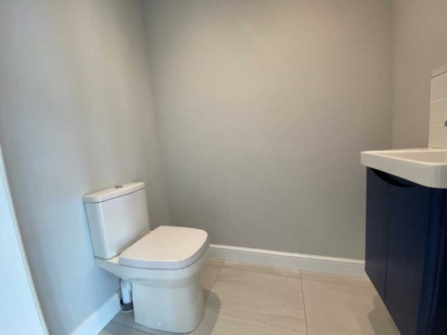
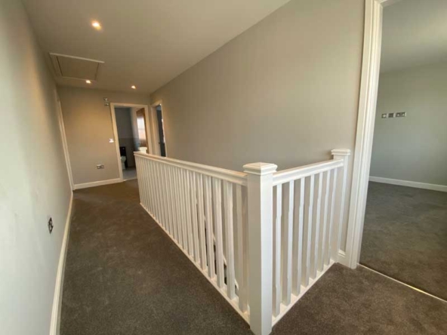
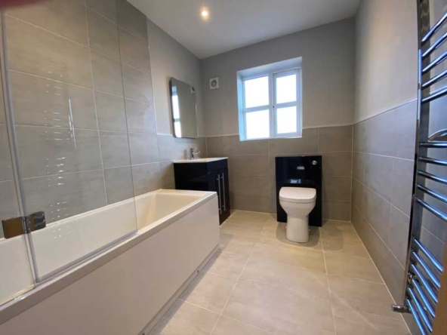
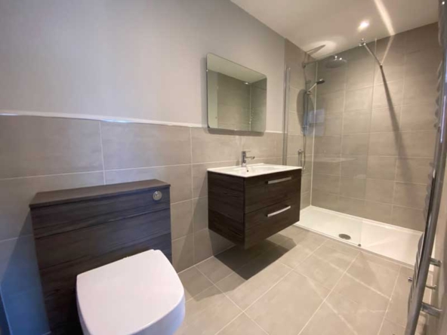
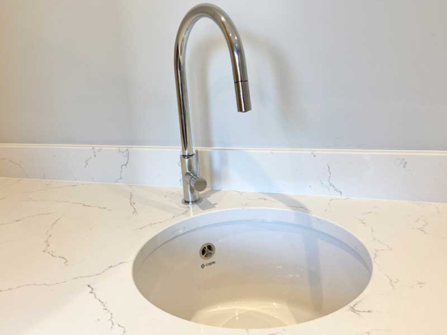
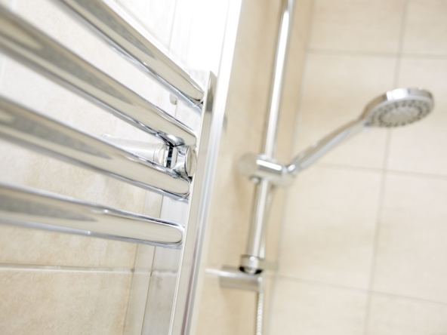
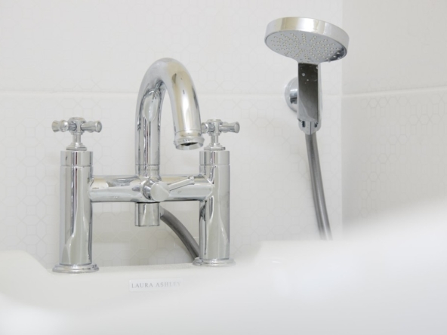
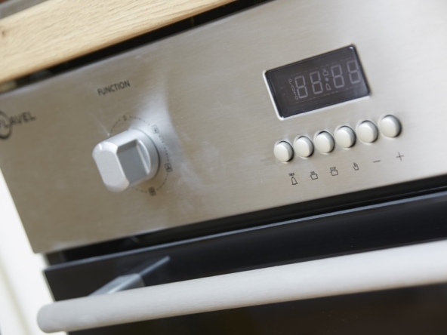
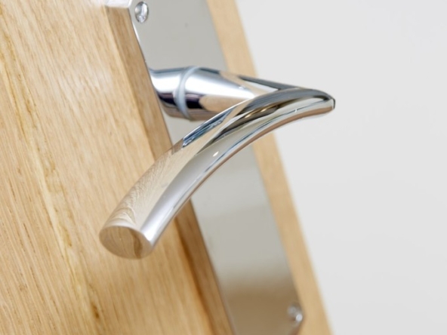
Accommodation
GROUND FLOOR
ENTRANCE HALL
With attractive staircase leading off.
CLOAKROOM/WC
With fitted suite and finish from the builders range. Built-in storage cupboard.
LOUNGE
11′ 1″ x 16′ 4″ (3.4m x 5.0m)
With rear facing window. PC sum of £350 towards electric fire or additional items.
DINING ROOM
16′ 4″ x 11′ 1″ (5.0m x 3.4m)
Front facing bay window.
STUDY
11′ 1″ x 6′ 10″ (3.4m x 2.1m)
FAMILY ROOM/KITCHEN
18′ 0″ x 14′ 4″ (5.5m x 4.39m)
Fully fitted kitchen including appliances with a choice from the builders range. Double doors leading out onto the rear garden.
UTILITY ROOM
9′ 2″ x 6′ 11″ (2.8m x 2.11m)
Fitted with a choice from the builders range.
FIRST FLOOR
BEDROOM 1
11′ 1″ x 14′ 5″ (3.40m x 4.41m)
EN-SUITE
With fitted suite and finish from the builders range.
BEDROOM 2
14′ 1″ x 11′ 1″ (4.30m x 3.40m)
BEDROOM 3
12′ 9″ x 11′ 1″ (3.90m x 3.40m)
BEDROOM 4
11′ 11″ x 11′ 1″ (3.64m x 3.40m)
BATHROOM
With fitted suite and finish from the builders range.
