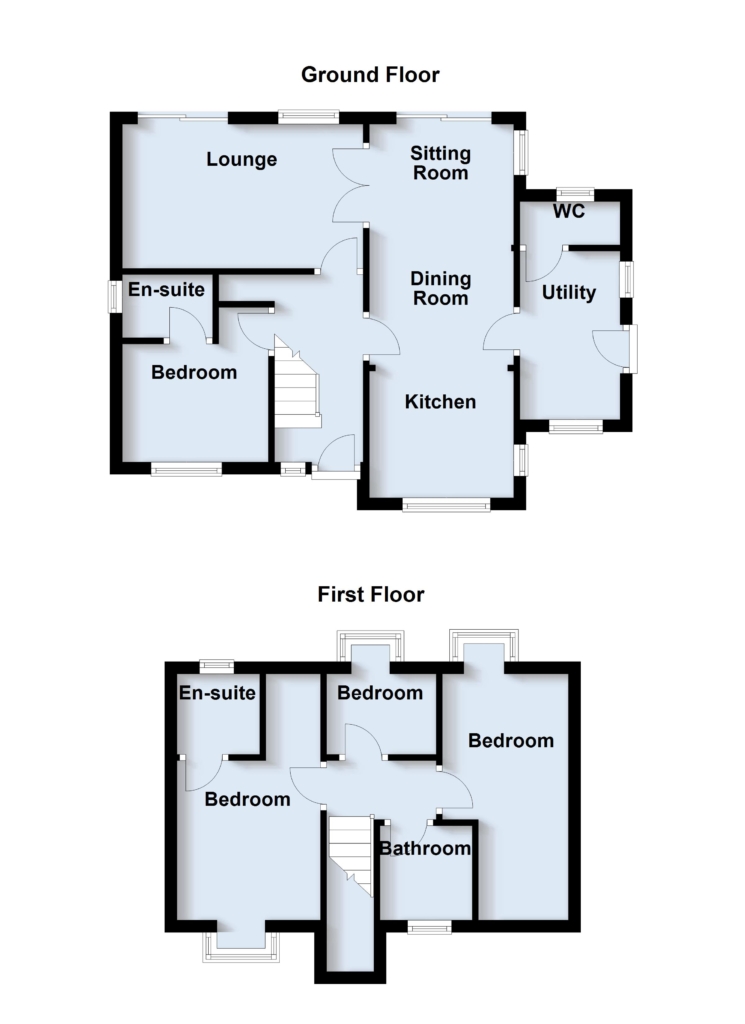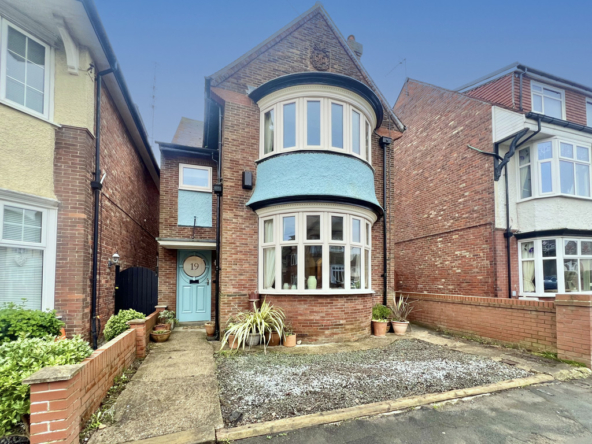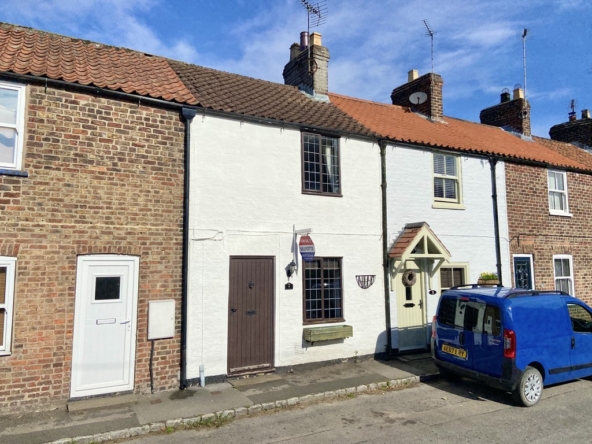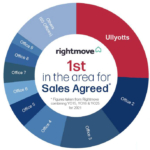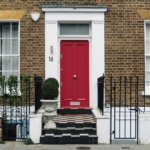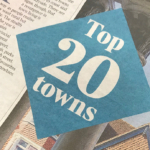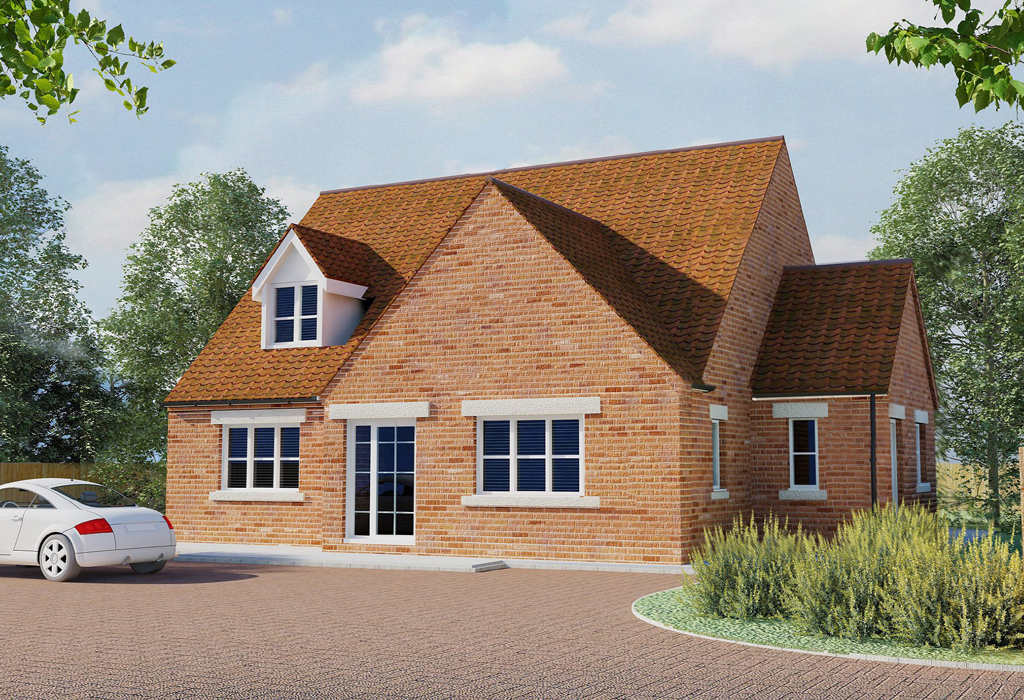
The Rowan
An impressive family orientated home arranged over two floors and built by G P Atkin Homes Limited having a proven track record of using craftsmen to build quality homes overseen by personal attention at every stage of construction, The Rowan has a versatile design and has proved to be popular with families and couples simply wanting the space on offer.
The double glazed gas centrally heated accommodation is ready to move into complete with floor coverings, choice of fitted kitchens with white goods including cooker, hob, fridge/freezer, dishwasher and washing machine. Bathroom suite choice available and ample wall tiling. Outside turfed gardens, paved patio, dusk to dawn lighting and parking for vehicles. Garages are included.
For list of available properties on Dawnay Park please click on the button below.
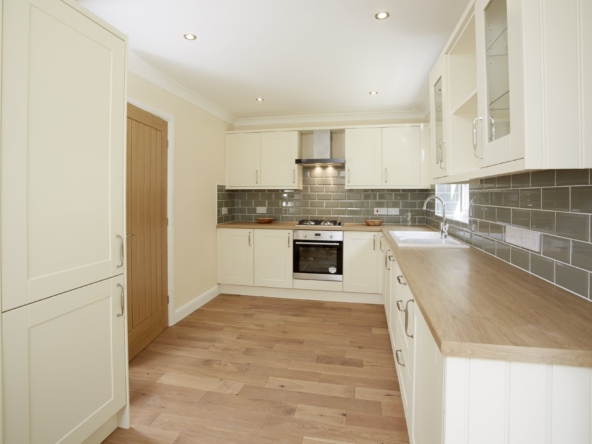
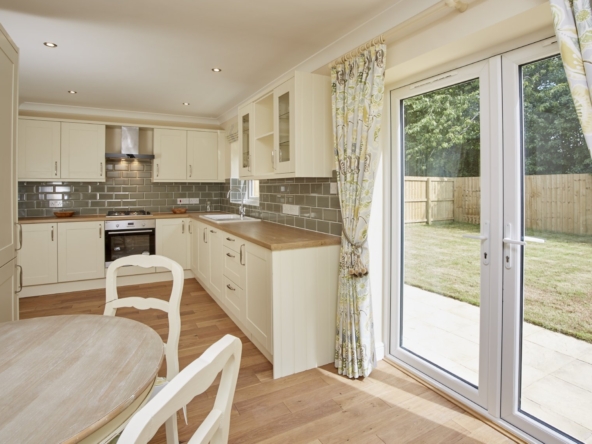
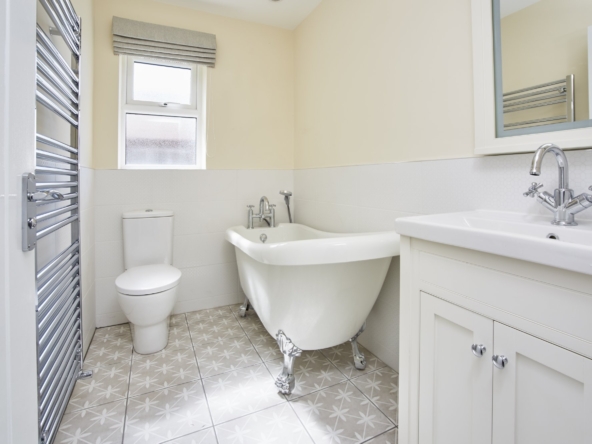
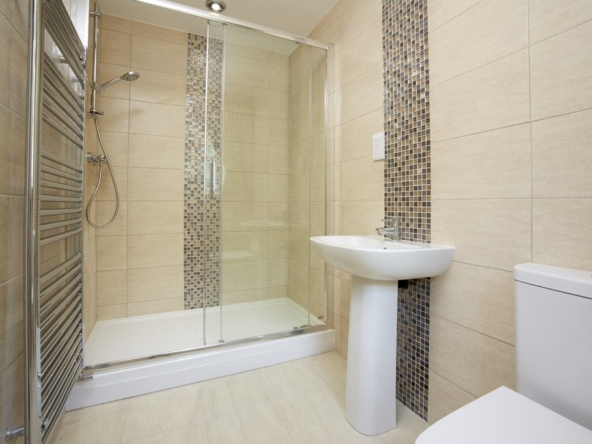
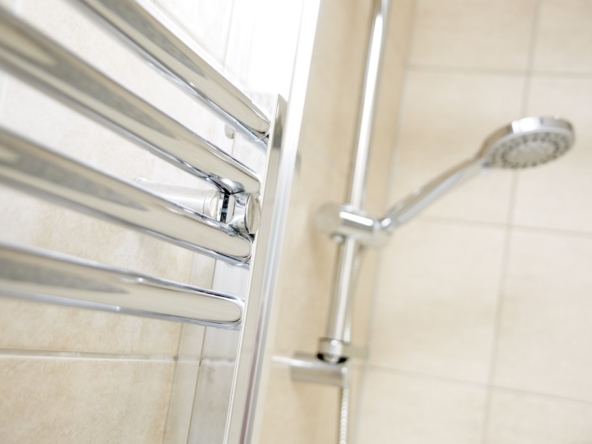
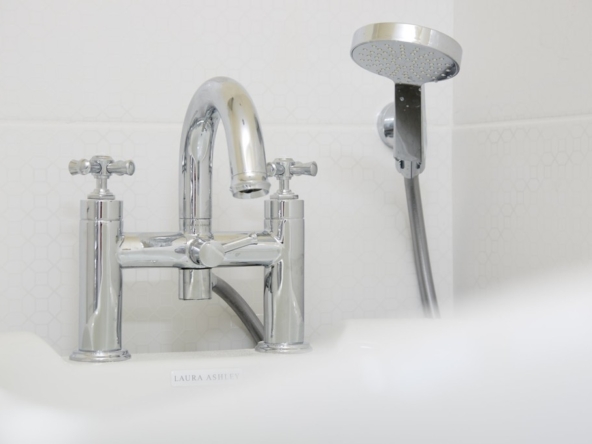
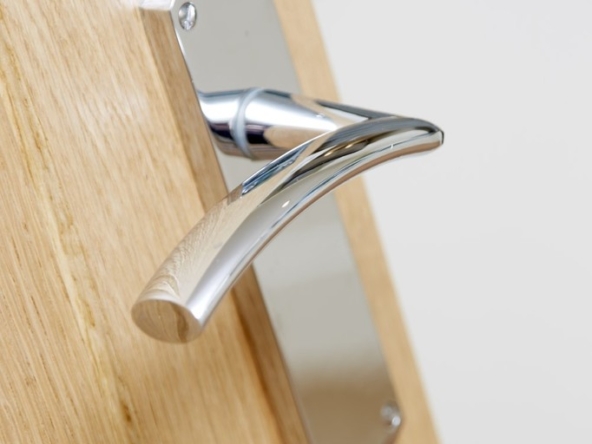
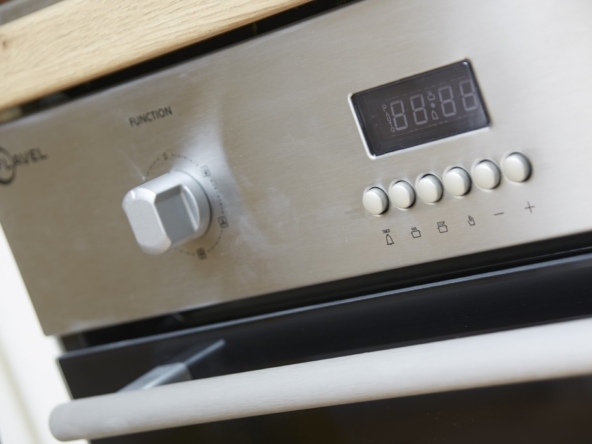
Accommodation
GROUND FLOOR
ENTRANCE HALL
With attractive staircase leading off.
LOUNGE
20′ 0″ x 13′ 1″ (6.1m x 4.0m)
With rear facing patio doors onto the rear garden. PC sum of £350 towards electric fire or additional items.
KITCHEN/DINING/SITTING ROOM
34′ 9″ x 13′ 9″ (10.6m x 4.2 [overall]m)
A delightful through room with fully fitted kitchen including appliances with a choice from the builders range. Double doors leading out onto the rear garden.
UTILITY ROOM
13′ 1″ x 6′ 10″ (4.0m x 2.1m)
Fitted with a choice of units from the builders range.
CLOAKROOM/WC
With fitted suite and finish from the builders range. Built-in storage cupboard.
MASTER BEDROOM
13′ 1″ x 9′ 10″ (4.0m x 3.0m)
ENSUITE
With fitted suite and finish from the builders range.
FIRST FLOOR
BEDROOM 2
13′ 1″ x 10′ 2″ (4.0m x 3.1m)
ENSUITE
With fitted suite and finish from the builders range.
BEDROOM 3
16′ 0″ x 9′ 6″ (4.9m x 2.9m)
BEDROOM 4
10′ 9″ x 7′ 6″ (3.3m x 2.3m)
BATHROOM
With fitted suite and finish from the builders range.
