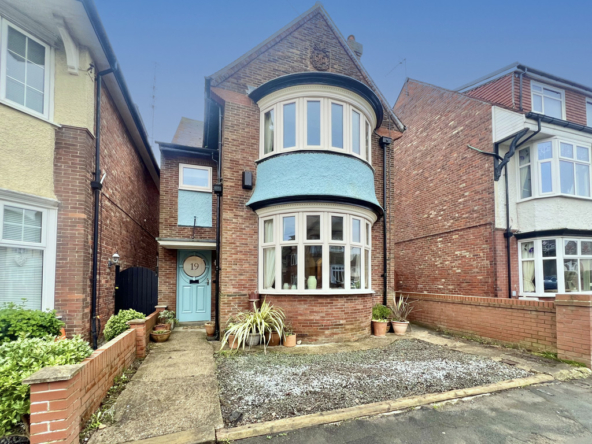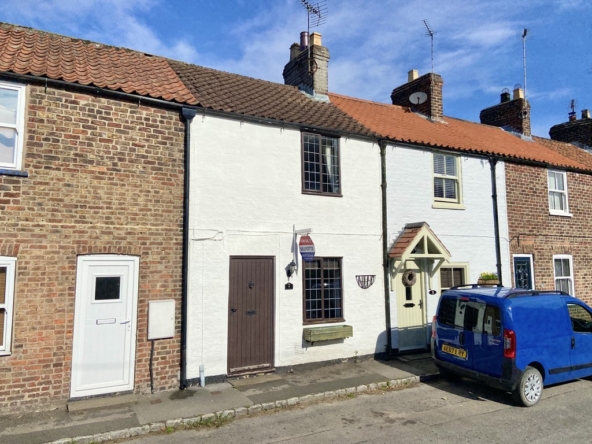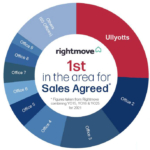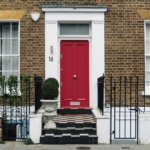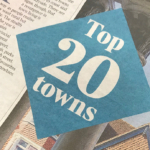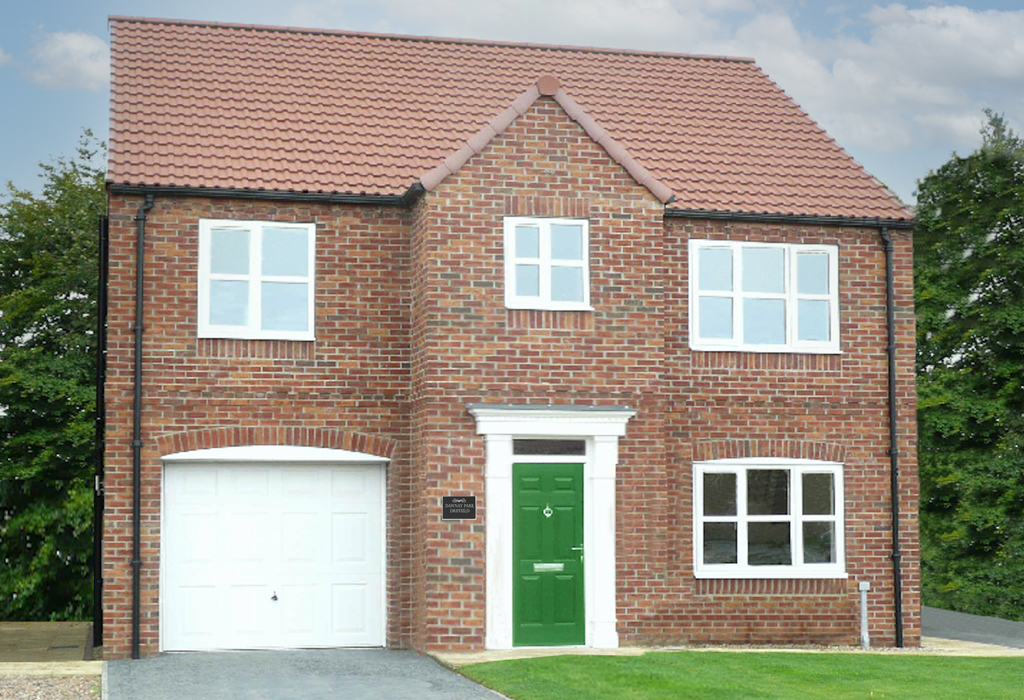
The Oak
‘The Oak’ is a fantastic 4 double bedroom detached house with integral garage built by G P Atkin Homes Limited who have a proven local track record of using craftsmen to build quality homes overseen by personal attention at every stage of construction.
This property benefits from having a smart, distinct appearance and successfully fuses contemporary living on the ground floor with four good bedrooms on the first. The main accommodation within ‘The Oak’ comprises of a lounge, open plan kitchen/ dining/ family room, plus Utility and cloakroom. The master bedroom offers an en suite with the remaining first floor accommodation including three bedrooms and bathroom.
For list of available properties on Dawnay Park please click on the button below.
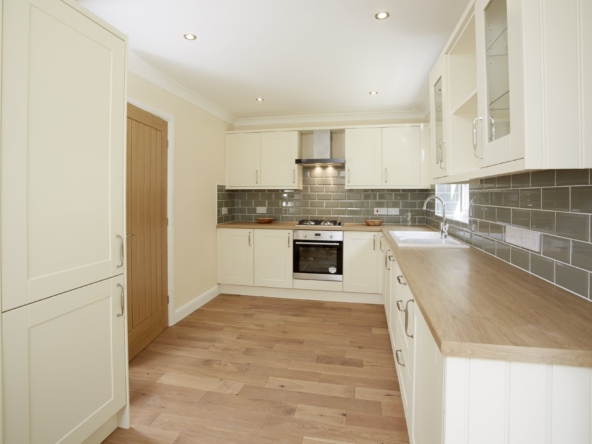
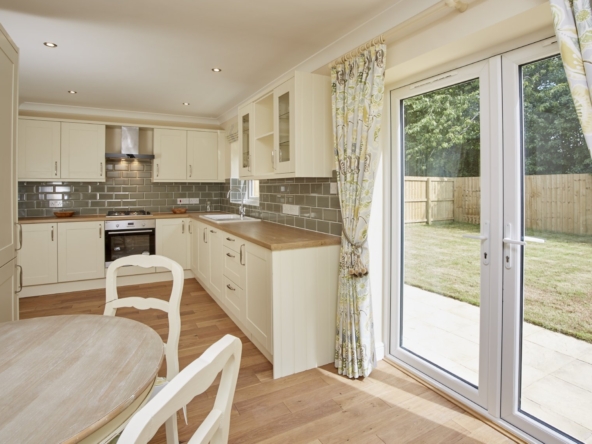
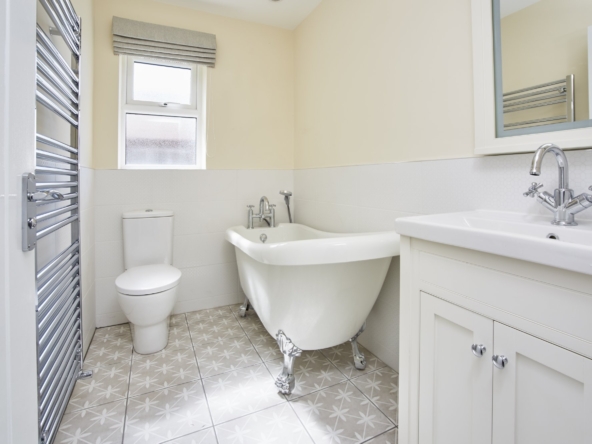
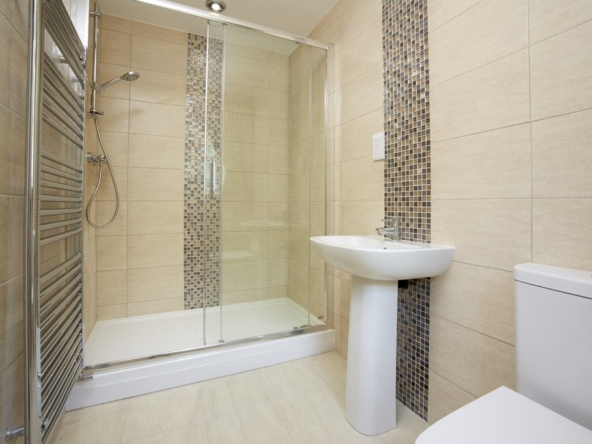
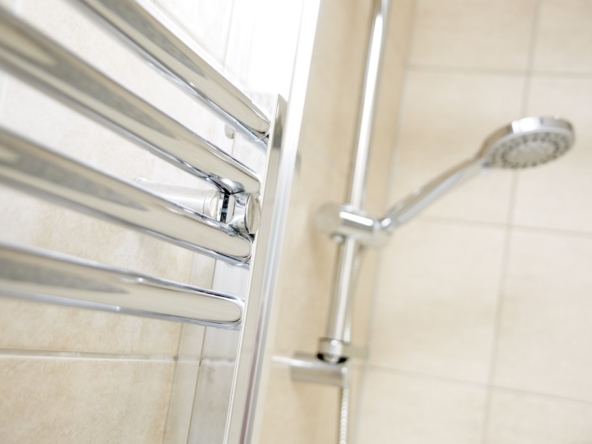
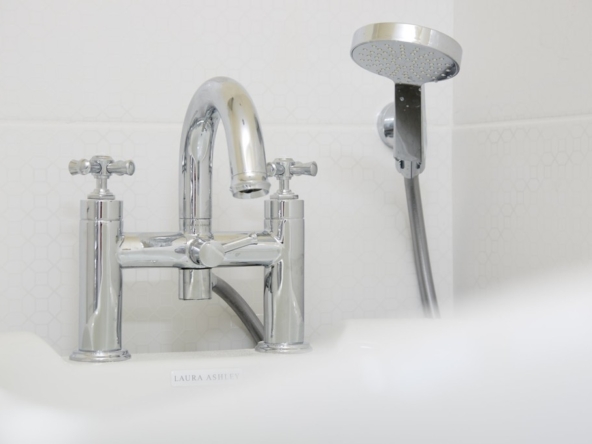
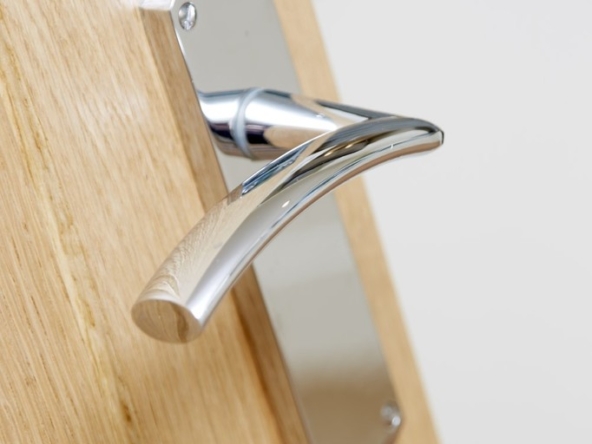
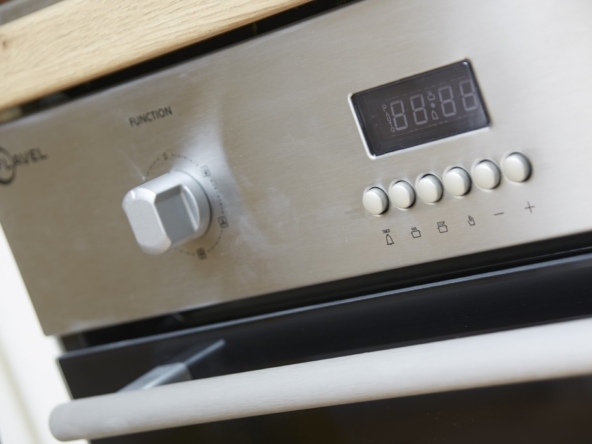
Accommodation
GROUND FLOOR
ENTRANCE HALL
A warm, welcoming entrance hall with attractive staircase leading off.
CLOAKROOM/WC
With fitted suite and finish from the builders range.
LOUNGE
19′ 0″ x 10′ 5″ (5.80m x 3.20m)
PC sum of £350 towards electric fire or additional items.
KITCHEN/DINING/FAMILY ROOM
21′ 11″ x 11′ 5″ (6.7m x 3.5m) [overall]
Fully fitted kitchen including appliances with a choice from the builders range. Open plan into the dining area with double French doors which lead out onto the rear garden.
UTILITY ROOM
9′ 2″ x 4′ 11″ (2.8m x 1.50m)
Fitted with a choice from the builders range.
FIRST FLOOR
LANDING
Built-in storage cupboard.
MASTER BEDROOM
15′ 1″ x 13′ 9″ (4.6m x 4.2m)
EN-SUITE
6′ 6″ x 6′ 6″ (2.00m x 2.00m)
With fitted suite and finish from the builders range.
BEDROOM 2
14′ 9″ x 11′ 9″ (4.5m x 3.6m)
BEDROOM 3
15′ 5″ x 12′ 1″ (4.7m x 3.7m)
BEDROOM 4
10′ 5″ x 9′ 10″ (3.2m x 3.0m)
FAMILY BATHROOM
7′ 10″ x 6′ 2″ (2.40m x 1.90m)
With fitted suite and finish from the builders range.
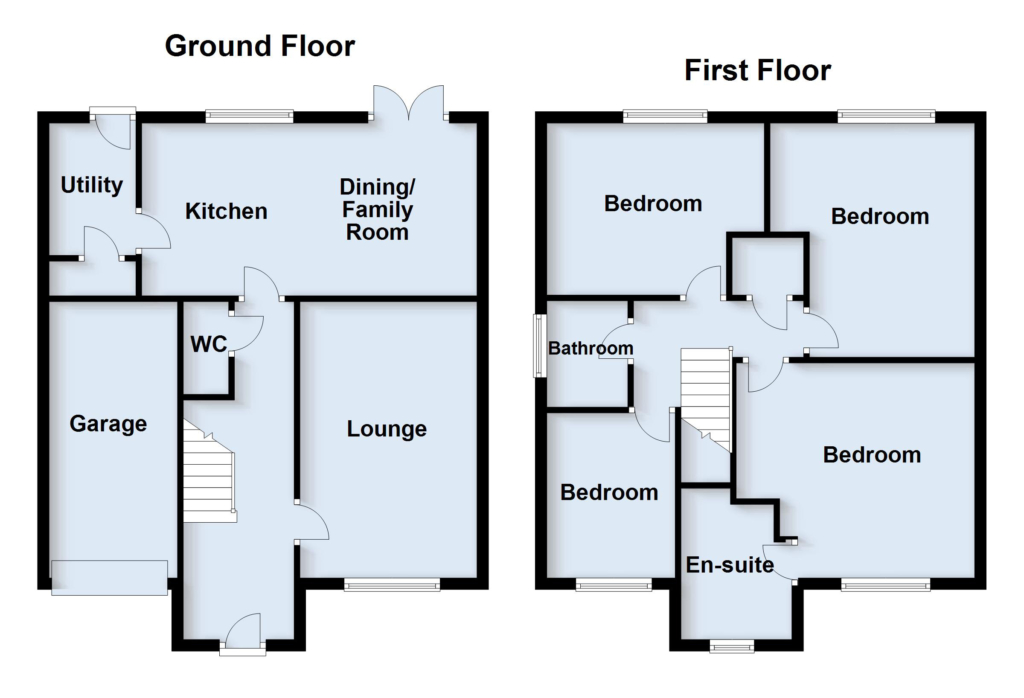
The Oak, Dawnay Park - Enquiry Form
GP Atkin Homes Ltd have over 60 years experience of providing homes across East Yorkshire.

