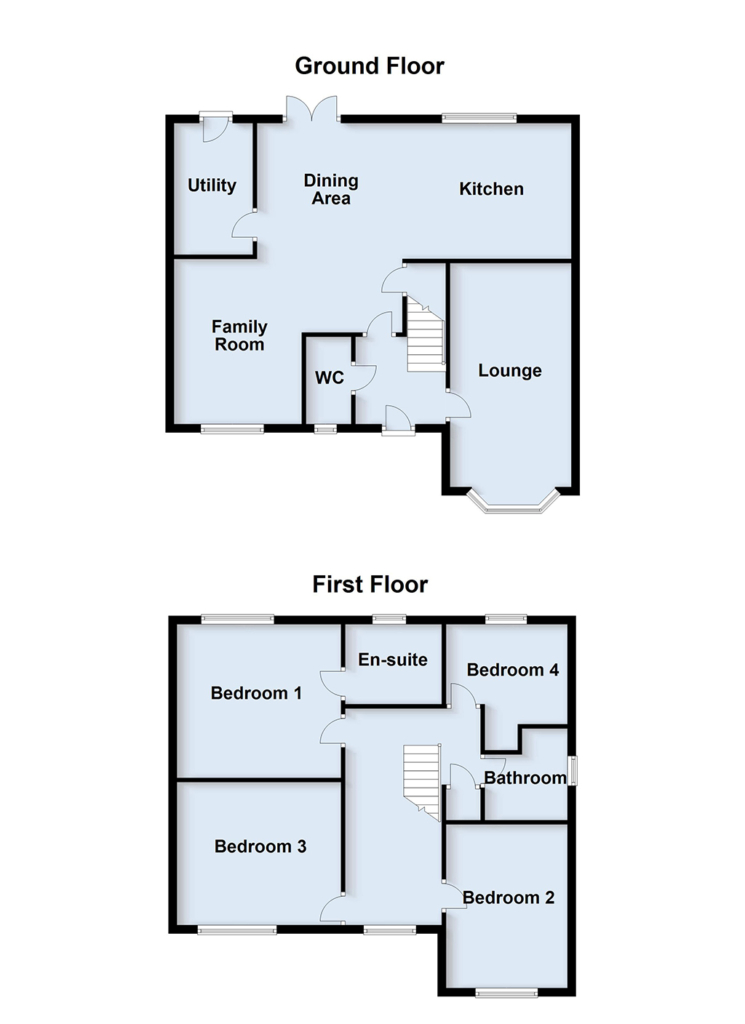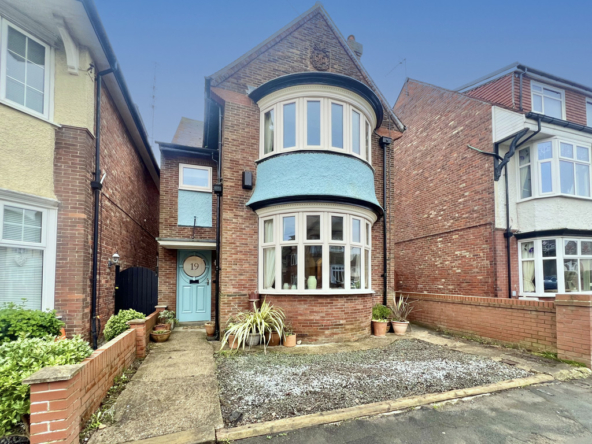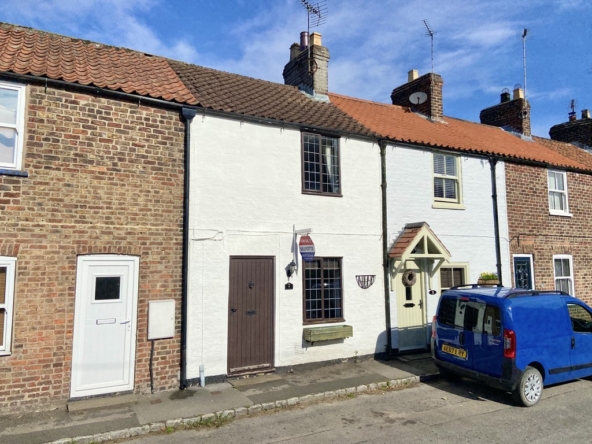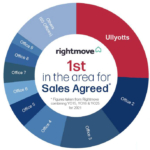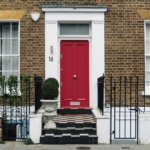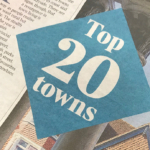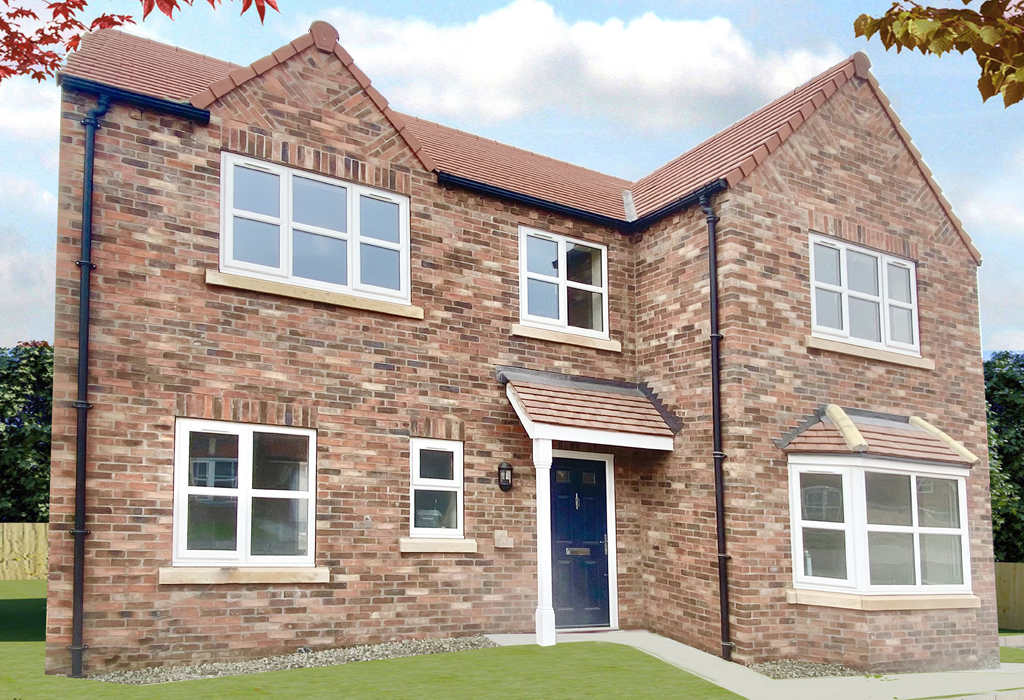
The Cedar
‘The Cedar’ is a smart, family orientated home combining contemporary open plan living with additional separate lounge and four double bedrooms on the first floor. The property will be finished to a ‘move in’ standard and the buyer will have input into how the property is to be completed, thus making their ideal home.
External, the property includes a garage, plus front and rear gardens.
The double glazed gas centrally heated accommodation is ready to move into complete with floor coverings, choice of fitted kitchens with white goods including cooker, hob, fridge/freezer, dishwasher and washing machine. Bathroom suite choice available and ample wall tiling. Outside turfed gardens, paved patio, dusk to dawn lighting.
For list of available properties on Dawnay Park please click on the button below.
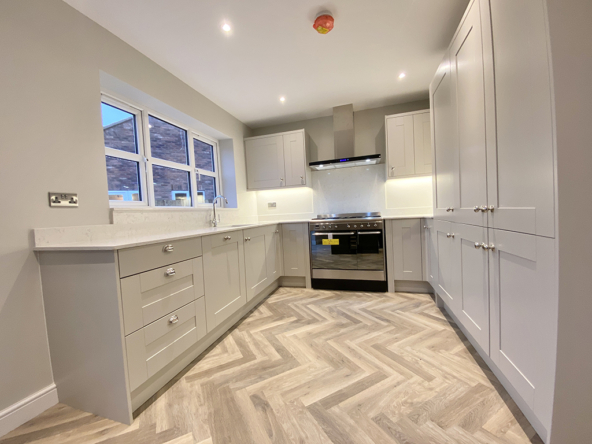
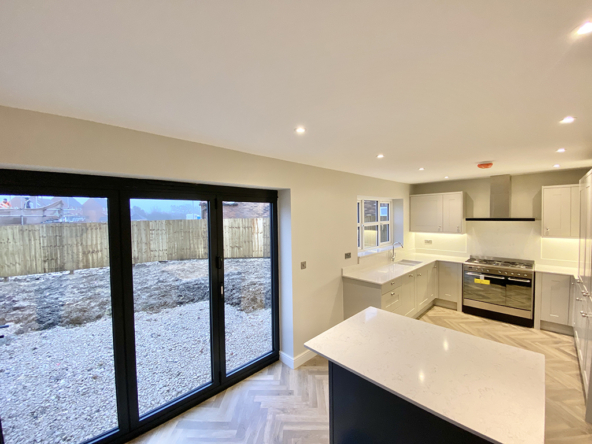
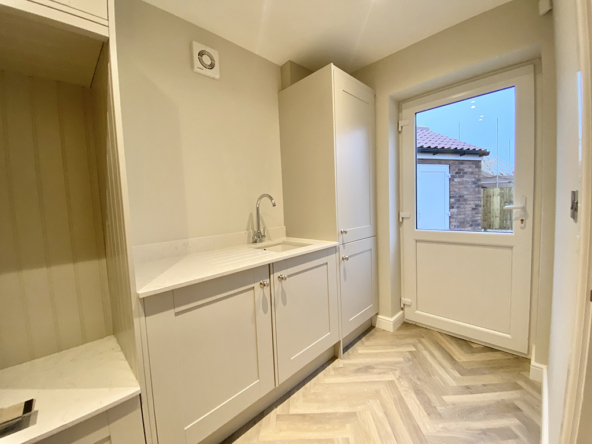
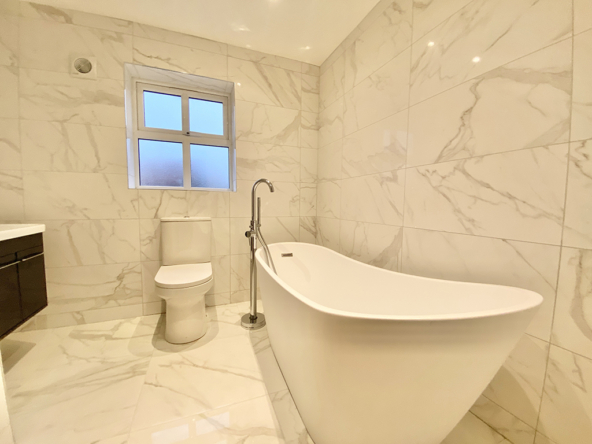
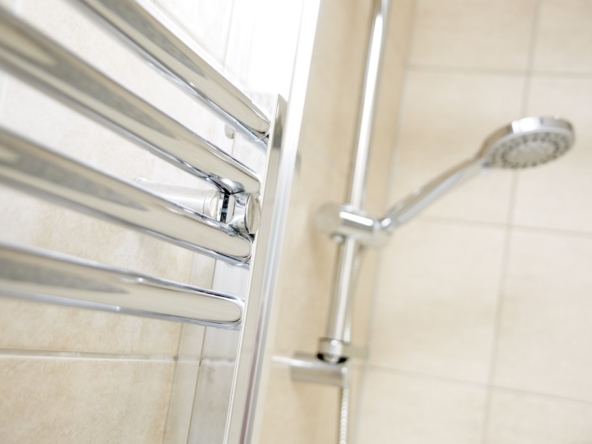
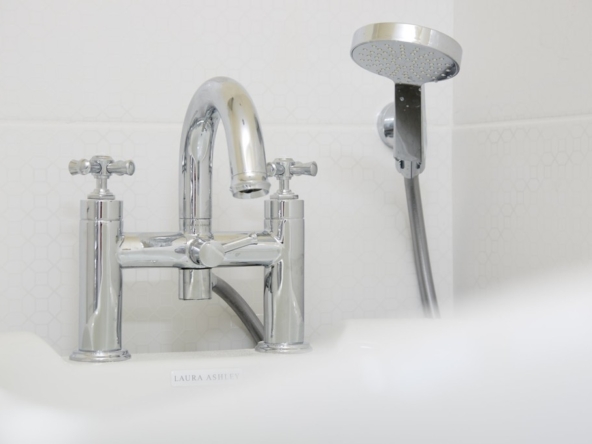
Accommodation
GROUND FLOOR
ENTRANCE HALL
A warm, welcoming entrance hall with attractive staircase leading off.
CLOAKROOM/WC
With fitted suite and finish from the builders range.
LOUNGE
18′ 11″ x 11′ 0″ (5.78m [into bay window] x 3.37m)
With front facing bay window. PC sum of £350 towards electric fire or additional items.
FAMILY ROOM
12′ 1″ x 8′ 6″ (3.70m x 2.60m)
An impressive, front facing family area and forming part of the main ‘hub’ of the house which is open plan and leads into:
DINING AREA
15′ 7″ x 9′ 7″ (4.75m x 2.93m)
Double French doors lead out onto the rear garden, built-in storage cupboard and and being open plan into:
KITCHEN
13′ 9″ x 9′ 10″ (4.20m x 3.0m)
Fully fitted kitchen including appliances with a choice from the builders range.
UTILITY
9′ 10″ x 5′ 6″ (3.0m x 1.7m)
Fitted with a choice from the builders range.
FIRST FLOOR
LANDING
With large built-in linen cupboard.
MASTER BEDROOM
12′ 1″ x 11′ 9″ (3.7m x 3.6m)
EN-SUITE
6′ 6″ x 6′ 2″ (2.0m x 1.9m)
With fitted suite and finish from the builders range.
BEDROOM 2
10′ 9″ x 10′ 2″ (3.3m x 3.1m)
BEDROOM 3
11′ 9″ x 9′ 10″ (3.6m x 3.0m)
BEDROOM 4
11′ 0″ x 8′ 1″ (3.37m x 2.48m [plus recess])
FAMILY BATHROOM
8′ 6″ x 7′ 6″ (2.6m [max] x 2.3m)
With fitted suite and finish from the builders range.
