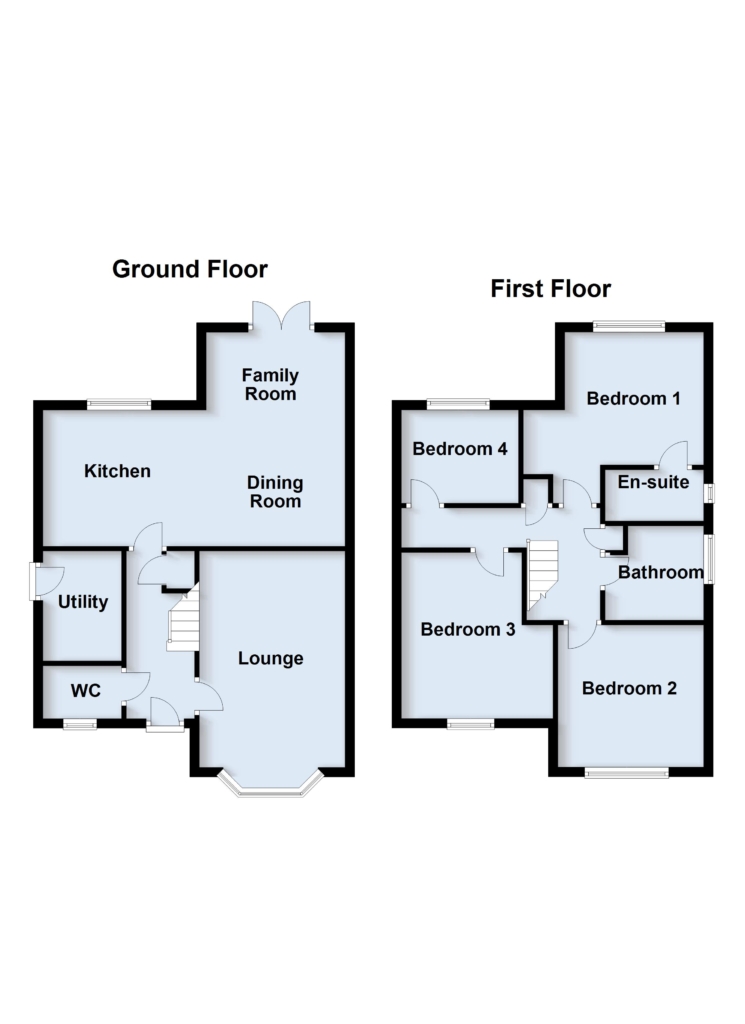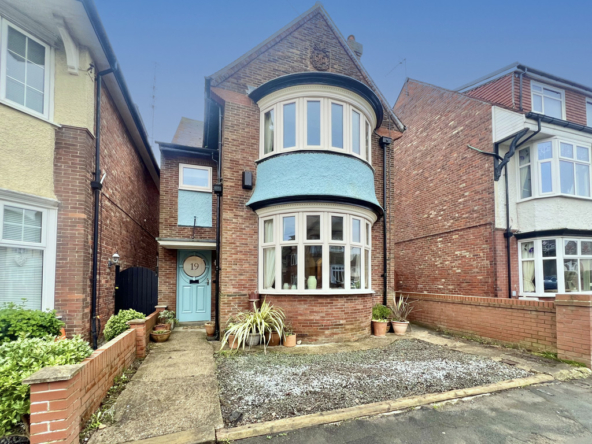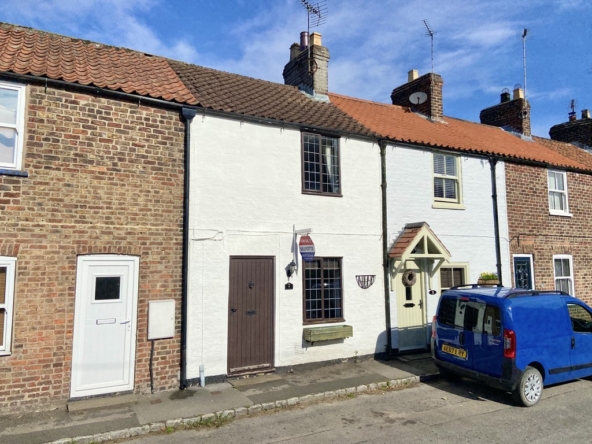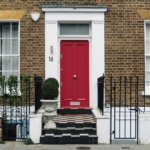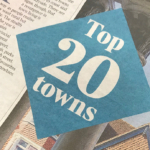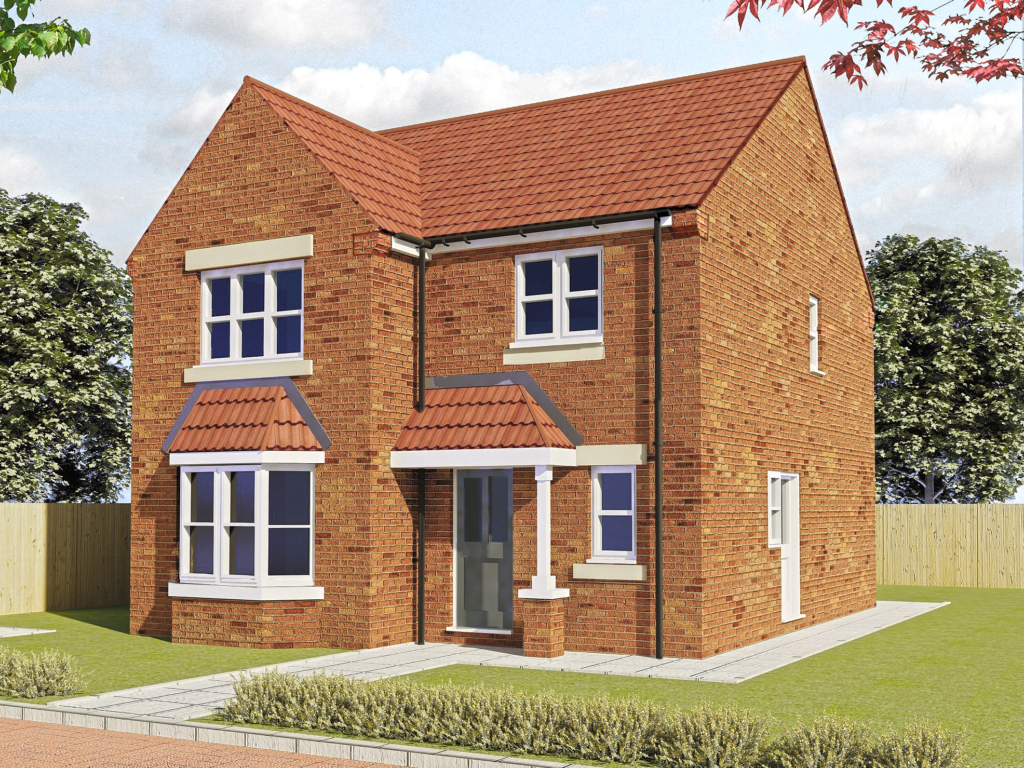
The Birch
A fantastic 4 double bedroom detached house built by G P Atkin Homes Limited which has a proven local track record of using craftsmen to build quality homes overseen by personal attention at every stage of construction.
Boasting a contemporary ground floor living space with open elements, this property would suit many types of buyers including families
For list of available properties on Dawnay Park please click on the button below.
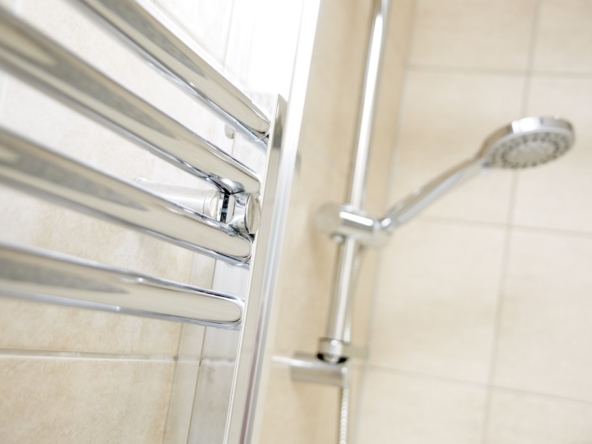
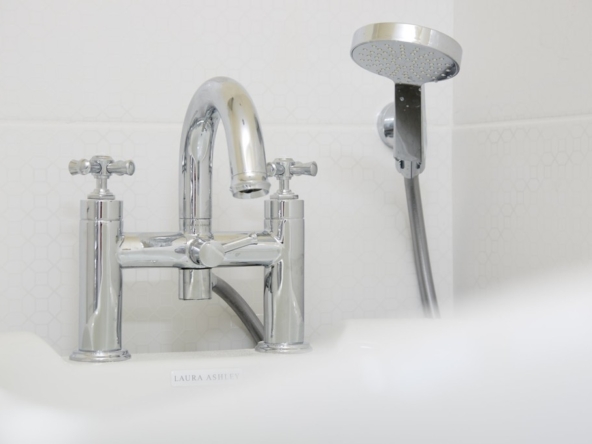
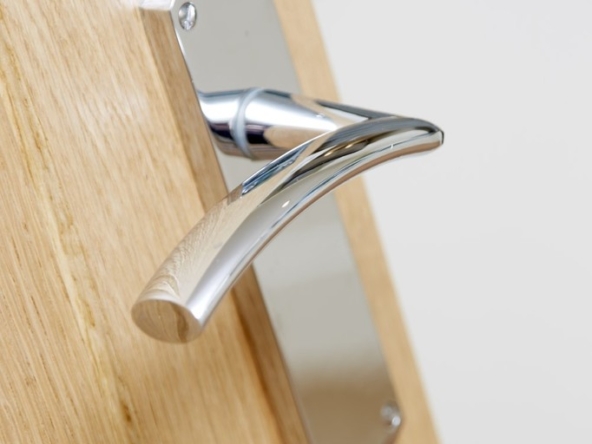
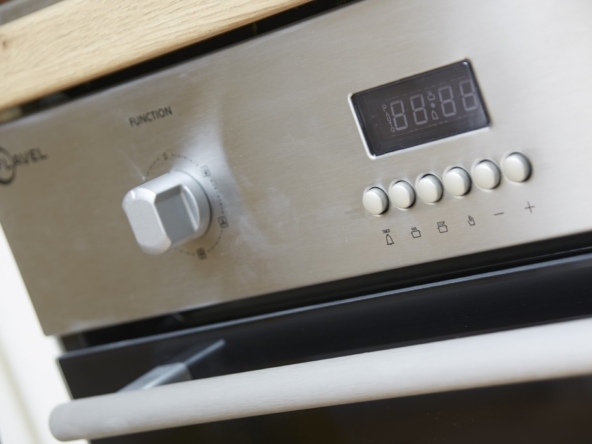
Accommodation
GROUND FLOOR
ENTRANCE HALL
With attractive staircase leading off. Built in Understairs storage cupboard.
CLOAKROOM/WC
With fitted suite and finish from the builders range.
LOUNGE
16′ 4″ x 11′ 1″ (5.0m x 3.4m)
With front facing bay window. PC sum of £350 towards electric fire or additional items.
KITCHEN/DINING/FAMILY ROOM
11′ 5″ x 13′ 5″ (3.5m x 4.1m)
Fully fitted kitchen including appliances with a choice from the builders range. Open plan into dining area and
Family Room (5.8 x 3.4). With rear facing French doors onto the garden.
UTILITY ROOM
5′ 2″ x 8′ 4″ (1.6m x 2.55m)
Fitted with a choice from the builders range.
FIRST FLOOR
MASTER BEDROOM
11′ 1″ x 14′ 0″ (3.40m x 4.28 plus recess)
EN-SUITE
With fitted suite and finish from the builders range.
BEDROOM 2
11′ 5″ x 11′ 1″ (3.5m x 3.4m)
BEDROOM 3
12′ 1″ x 15′ 0″ (3.7m x 4.58m)
BEDROOM 4
8′ 10″ x 9′ 8″ (2.7m x 2.97m)
BATHROOM
With fitted suite and finish from the builders range.
