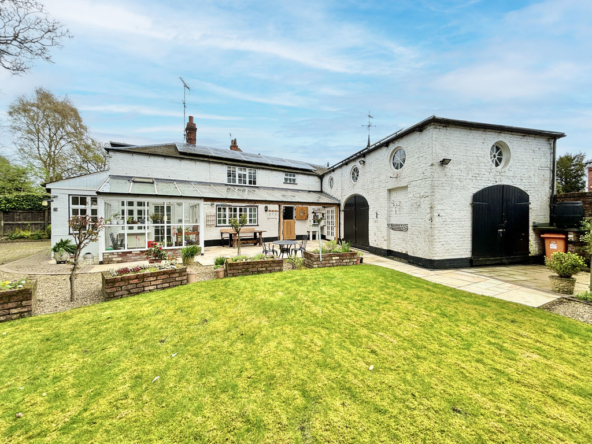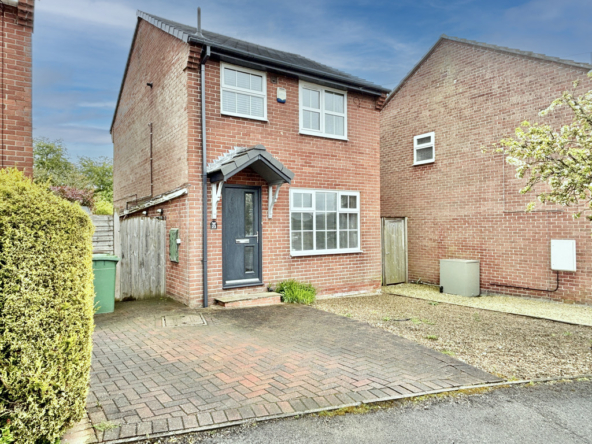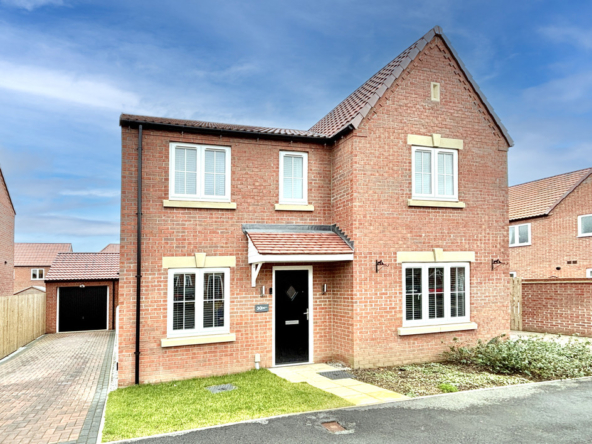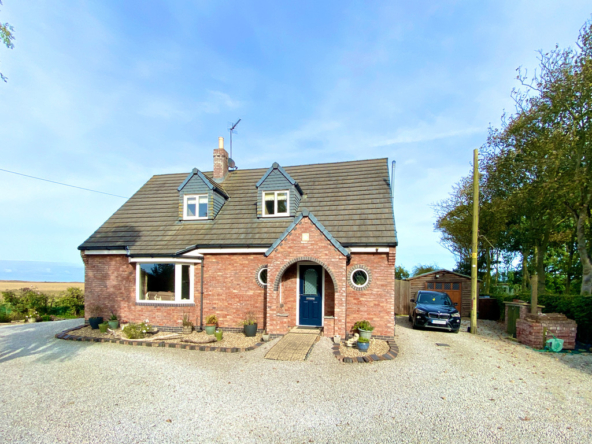Overview
- Detached House
- 4
- 3
Description
SEA VIEWS, SEA VIEWS, SEA VIEWS… A beatifully presented four bedroomed detached house with parking, walled patio garden and brick store. This tastefully modernised property has been restored and maintained to a high specification. MUST BE VIEWED!!
A beautifully presented four bedroomed detached house with parking, walled patio garden and brick store. The property also benefits from an entrance vestibule, entrance hallway, lounge, bespoke kitchen opening into dining room, utility room with cloaks WC, sitting room, first floor landing with partial sea views, three bedrooms one with en-suite and family bathroom, second floor landing, fourth bedroom with en-suite.
This property is the only detached property on Summerfield Road, which is located just off South Marine Drive, by the south side seafront, less than half a mile away from the harbour and within walking distance of the town centre. PRIME LOCATION WITH SEA VIEWS!!
Bridlington is a premier East Yorkshire Coast resort centred around its historic harbour and wonderful bay with over three miles of beaches. The town has attracted seasonal visitors for many decades. The town centre has grown to include many national shopping names and the Old Town is a historic focal point bounded by the Bayle and Priory Church with its four prominent spires. The town is handy for commuting to Hull, York, Beverley and Scarborough.
ENTRANCE VESTIBULE 6′ 1" x 5′ 6" (1.85m x 1.68m) With hardwood door into; radiator, tiled flooring and double doors into the entrance hallway.
ENTRANCE HALLWAY 19′ 8" x 6′ 5" (5.99m x 1.96m) With timber flooring, window to the side elevation, coving, stairs leading off, coving, radiator, understairs cupboard, door to the garden and doors to:
LOUNGE 16′ 4" x 12′ 6" (4.98m x 3.81m) Measurements into the bay window, bay window to front elevation, decorative feature fireplace with gas fire in situ, fire defender, TV point, timber flooring, two radiators and wall lighting.
* Please note the feature fire in the lounge does not work and is for decorative purposes only.
KITCHEN 19′ 8" x 11′ 2" (5.99m x 3.4m) With a range of bespoke fitted dresser style units, Belfast sink with mixer tap incorporated into island with hardwood work surfaces and wine cooler. Built-in fridge freezer, dishwasher, freestanding ‘Stoves’ range cooker, splash back, upstand, glass fronted dresser unit with drawers, ceiling spot lighting, opening into the dining room.
DINING ROOM 14′ 4" x 8′ 2" (4.37m x 2.49m) With Travertine tiled flooring, French doors to the garden, three Velux windows to the side elevation, radiator, ceiling spot lighting, opening into sitting room.
UTILITY ROOM 5′ 5" x 4′ 3" (1.65m x 1.3m) With tiled flooring, worksurface with under counter plumbing for washing machine, tiled upstand, window to the rear elevation and door to:
CLOAKS / WC 4′ 3" x 3′ 6" (1.3m x 1.07m) With low level WC, wash hand basin, tiled flooring, window to the rear elevation, radiator and extractor fan.
SITTING ROOM 12′ 6" x 12′ 1" (3.81m x 3.68m) With stone feature fireplace, gas stove in situ (Not been serviced) timber flooring, coving, ceiling rose, radiator and feature window.
FIRST FLOOR LANDING With window to the side elevation with partial SEA VIEWS, radiator, storage cupboard, stairs to the next floor and doors to:
BEDROOM 1 16′ 4" x 12′ 8" (4.98m x 3.86m) With bay window to the front elevation with SEA VIEWS, two radiators, coving and door to en-suite.
ENSUITE 6′ 1" x 6′ 00" (1.85m x 1.83m) With quadrant shower cubicle, thermostatic shower over, pedestal wash hand basin, low level wc, radiator, window to front elevation, extractor fan, coving, ceiling spot lighting, tiled flooring and walls.
BEDROOM 2 15′ 3" x 13′ 2" (4.65m x 4.01m) With window to the rear elevation, two radiators and coving.
BEDROOM 3 11′ 8" x 10′ 7" (3.56m x 3.23m) With window to the rear, radiator and coving.
BATHROOM 9′ 1" x 6′ 7" (2.77m x 2.01m) With quadrant shower cubicle, thermostatic shower over, roll top bath with claw feet, part tiled walls, low level wc, pedestal wash hand basin, tiled flooring, two windows to the side elevation, coving and ceiling spot lighting.
SECOND FLOOR LANDING With diamond shaped window with fabulous SEA VIEWS.
BEDROOM 4 13′ 3" x 13′ 1" (4.04m x 3.99m) With radiator, two Velux windows, one to the front and one to the rear elevations, eaves storage and door to the en-suite.
ENSUITE 9′ 4" x 2′ 9" (2.84m x 0.84m) With shower cubicle, thermostatic shower over, glass door, vanity wash hand basin, low level wc, tiled flooring, part tiled walls, ceiling spot lighting, extractor fan and radiator.
OUTSIDE There is a shallow walled frontage, block paved area for parking, side gated access to the side entrance door and rear patio garden. To the rear the garden is low maintenance with seating areas, walled and very private, there is a brick store with tiled roof and Upvc door for access.
There is further on street parking available and another space could be made if the shallow wall was removed for access.
TENURE We understand that the property is freehold and is offered with vacant possession upon completion.
SERVICES All mains services are available at the property.
ENERGY PERFORMANCE CERTIFICATE The property is currently rated band D. This rating is from the most recent EPC for the property and will not take into account any improvements made since it was carried out.
FLOOR AREA From the Energy Performance Certificate the floor area for the property is stipulated as 180 square metres.
COUNCIL TAX BAND East Riding of Yorkshire Council shows that the property is banded in council tax band D.
NOTE Heating systems and other services have not been checked.
All measurements are provided for guidance only.
None of the statements contained in these particulars as to this property are to be relied upon as statements or representations of fact. In the event of a property being extended or altered from its original form, buyers must satisfy themselves that any planning regulation was adhered to as this information is seldom available to the agent.
Floor plans are for illustrative purposes only.
VIEWING Strictly by appointment with Ullyotts.
Regulated by RICS.
Property Documents
360° Virtual Tour
Details
Updated on April 27, 2024 at 5:48 pm- Price: Asking Price Of £369,950
- Bedrooms: 4
- Bathrooms: 3
- Property Type: Detached House
- Property Status: Buy
Address
Open on Google Maps- Address 1 Summerfield Road Bridlington East Yorkshire YO15 3LF
- City Bridlington
- State/county East Yorkshire
- Zip/Postal Code YO15 3LF































