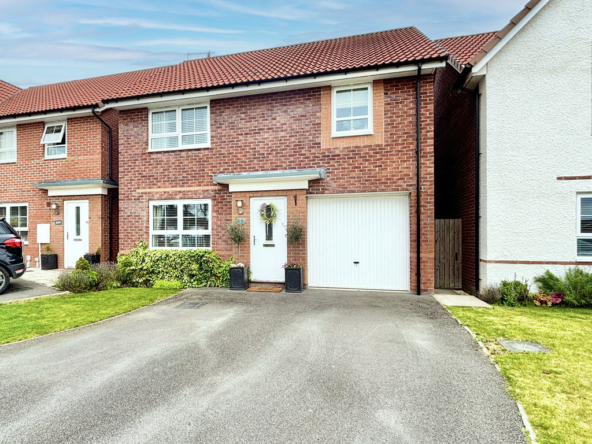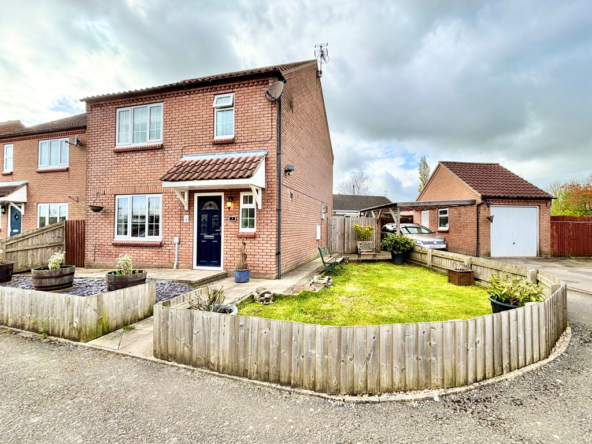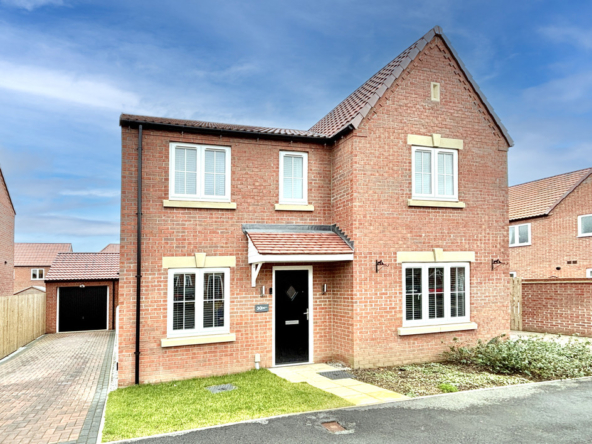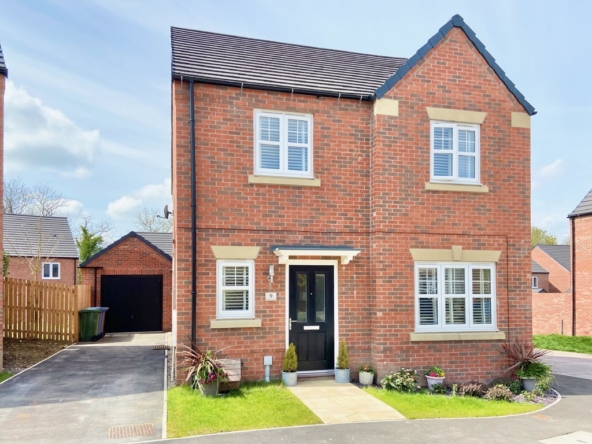Overview
- Detached House
- 3
- 1
Description
A unique home of distinction! With stunning coastal views, outstanding accommodation, extensive parking and detached annex offering extra potential for a variety of uses.
A true home of distinction! Offering unparalleled views across to the coast to the rear of this property, best enjoyed from a purpose constructed verandah and balcony, this is truly a wonderful home. The accommodation has been meticulously designed by the vendor to create space and comfort and would appeal to many buyer types from couples through to families. The main residence is supplemented by an additional detached building which offers huge potential for use as an annex in its own right or even short term holiday let (Airbnb). The main property includes spacious reception hall with feature staircase leading off, front facing bay windowed lounge, separate dining room plus large day room/kitchen which has a separate utility room. The first floor provides two double bedrooms plus exceptionally large landing thus offering further scope to develop further.
NEARBY HORNSEA
Hornsea is about 11 miles from the county and market town of Beverley (B1242) and 14 miles from the City and Port of Hull, the seaside resort of Bridlington and market town of Driffield. The historic and commercial centre of the town is Newbigin, Market Place and Southgate being the service centre for the wider area and providing a good range of shops, services, employment, entertainment, sporting and community facilities including Hornsea Freeport ( formally Hornsea Pottery ) and Hornsea Mere. York and Hull are destination shopping centres.
RECEPTION HALL With feature quarter-turn staircase leading off to the first floor having oak newels and bannister and glass in-infills. Fitted wood effect laminate floor. Circular feature window. Range of oak faced cottage-style doors leading off, some solid and some having window lights. Large built-in storage cupboard. Radiator.
CLOAKROOM/WC With contemporary suite comprising low level WC and half-pedestal wash hand basin plus bidet. Tiled floor. Electric hand dryer. Half-tiled walls and circular feature front window. Fitted ladder style radiator.
LOUNGE With front facing bay window plus side window, both enjoying views. Fitted wood effect laminate flooring. Multifuel stove with delightful timber over mantel. The fireplace is open into the kitchen and day room. Radiator.
KITCHEN Extensively fitted with a contemporary kitchen including base, drawer and wall cupboards. Feature curved edge cupboards and glass fronted display cupboards. Integrated double BOSCH oven, integrated dishwasher and integrated fridge/freezer. Double recessed sink and central island featuring five ring gas hob plus extractor over. Granite worktops and recessed ceiling spotlights. Rear facing plus side facing window.
DINING ROOM/ BEDROOM 3 With rear facing French doors leading out onto the garden. Side window. Wood effect laminate flooring. Radiator.
UTILITY ROOM With stainless steel sink having base cupboard beneath and cupboards extending both sides. Space and plumbing for automatic washing machine. Fitted work top. Ladder style heated towel rail. Ceramic tiled floor and half-tiled walls.
FIRST FLOOR
FEATURE LANDING With wood effect laminate flooring. Front facing windows. Plenty of storage built into the eaves. Large built-in linen cupboard housing hot water cylinder. Radiator.
MASTER BEDROOM Outstanding coastal and sea views! With side and rear facing windows.. Wood effect laminate flooring. Double panelled radiator.
BEDROOM 2 Outstanding coastal and sea views! Rear facing and side windows. Fitted wood effect laminate flooring. Radiator.
BATHROOM With contemporary suite featuring deep bath in white with shower attachment from the taps, low level WC and half-pedestal wash hand basin. Bidet. Fully tiled walls and walk-in shower enclosure featuring rainfall style head plus hand held shower attachment.
FIRST FLOOR MODERN CONSERVATORY A truly wonderful space with glazed roof!! With sliding patio doors onto the balcony. Fully cladded walls and wood effect laminate flooring. Radiator.
BALCONY With tiled flooring and stainless steel balcony rail with glass inserts.
OUTSIDE The property stands back from the road behind an excellent front forecourt. There are dual in and out vehicle access points with plenty of off-street parking.
There is a side drive which gives access to a single garage (7.22m x 3.87m) which is log cladded, has electric power and lighting connected and features an electric door. The garden itself is again extensive and features multiple sections including covered pergola and seating area behind which is a more formal area of lawned garden.
The garden also features a purpose constructed polytunnel and greenhouse. There is a side drive on the left hand side of the property suitable for multiple vehicles including several motorhomes, if required. This drive also gives access to a useful detached building which could have many uses, including as a short term holiday let ( Airbnb or similar ), annex or indeed business purposes, subject to appropriate planning consent. The annex essentially comprises a cladded static caravan with adjoining timber frame structure and offering two bedroom accommodation, which is centrally heated on a separate boiler.
RIGHTS OF WAY – There is a 10 ft access in favour owners of Driftwood and the annex from the road to the coast for any use and any purpose, this is registered on the title deed.
THE ANNEX ACCOMMODATION BRIEFLY COMPRISES:
MAIN LIVING SPACE 24′ 7" x 19′ 9" (7.50m x 6.03m) With rear facing patio doors onto a raised deck area. This room features a beautiful table structure which is formed from felled tree. Feature fireplace with multi fuel stove and ornamental timber over mantel. Fitted laminate flooring. Radiator.
BATHROOM With fitted vanity units incorporating sink, separate wc and bath with shower attachment over, glass side screen. Ladder style radiator.
SECOND LOUNGE & KITCHENETTE 20′ 7" x 11′ 8" (6.28m x 3.57m) Original room of static caravan with original fixtures, in need of completion.
BEDROOM 1 11′ 7" x 7′ 8" (3.55m x 2.35m) Original room of static caravan, in need of completion.
UTILITY ROOM Original bathroom of static caravan, now plumbed for use as a utility.
BEDROOM 2 7′ 5" x 6′ 6" (2.28m x 2.00m) Original room of static caravan, in need of completion.
FLOOR AREA From the Energy Performance Certificate the floor area for the property is stipulated as (to be confirmed)square metres.
CENTRAL HEATING The property benefits from LPG gas fired central heating to radiators. The boiler also provides domestic hot water.
DOUBLE GLAZING The property benefits from sealed unit double glazing throughout.
TENURE We understand that the property is freehold and is offered with vacant possession upon completion.
SERVICES Mains water, electricity and telephone. We await confirmation of drainage.
COUNCIL TAX BAND East Riding of Yorkshire Council shows that the property is banded in council tax band D.
ENERGY PERFORMANCE CERTIFICATE The Energy Performance Certificate for this property will be available on the internet. The property is currently rated band D.
NOTE Heating systems and other services have not been checked.
All measurements are provided for guidance only.
None of the statements contained in these particulars as to this property are to be relied upon as statements or representations of fact. In the event of a property being extended or altered from its original form, buyers must satisfy themselves that any planning regulation was adhered to as this information is seldom available to the agent.
Floor plans are for illustrative purposes only.
WHAT’S YOURS WORTH? As local specialists with over 100 years experience in property, why would you trust any other agent with the sale of your most valued asset?
WE WILL NEVER BE BEATEN ON FEES* – CALL US NOW
*by any local agent offering the same level of service.
VIEWING Strictly by appointment with Ullyotts.
Regulated by RICS
Property Documents
360° Virtual Tour
Details
Updated on May 1, 2024 at 8:03 am- Price: Guide Price £579,950
- Bedrooms: 3
- Bathroom: 1
- Property Type: Detached House
- Property Status: Buy
- Include Under Offer/SSTC, etc: Exclude Under Offer/SSTC
Address
Open on Google Maps- Address Main Road Rolston Hornsea HU18 1XP
- City Rolston
- State/county Hornsea
- Zip/Postal Code HU18 1XP









































