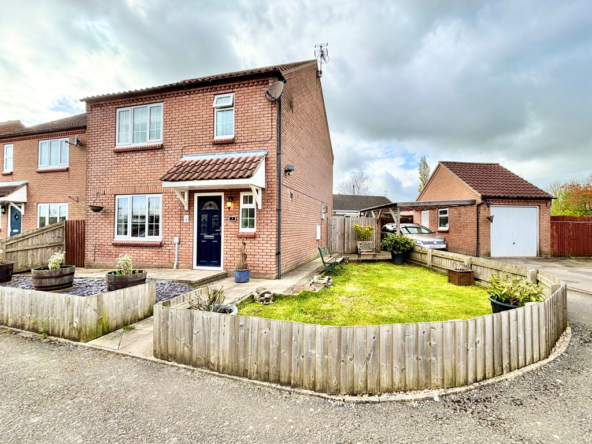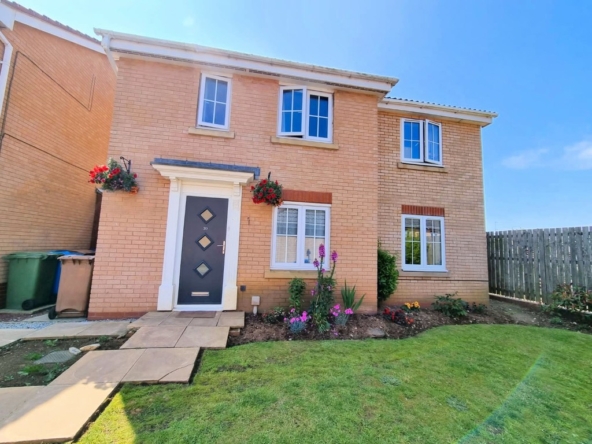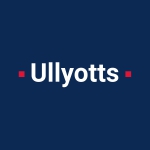Overview
- Detached House
- 3
- 1
Description
Combining a stylish and contemporary interior with a lush, informal, private garden, this is a detached home located within a cul-de-sac ideal for multiple types of buyers from first-time buyers onwards.
Upon entry to this established detached home you will be greeted by a stylish range of accommodation which has been overhauled by the seller to include many contemporary features including an open plan lounge with dining area and kitchen. The room itself is flooded with light from windows at the front and rear and there is also access to the exterior from the kitchen area. The first floor offers three bedrooms plus re-fitted shower room.
It is perhaps the exterior of the property which merits more than a brief description having been totally transformed by the vendor who has created an extremely lush and densely planted private haven, away from any prying eyes and a perfect relaxation space.
There is off-street parking and the property stands within an established cul-de-sac comprising many different dwelling styles.
Viewing will certainly not disappoint!
WETWANG
Wetwang is a traditional East Yorkshire linear village spanning the A166, which links Driffield to York and beyond. Features of the village include the charming village pond and Norman church of St. Nicholas, which dates back to the 13th Century. The village school was erected by Sir Tatton Sykes Bart AD1845. "Enlarged AD1866 according to the plaque on the school wall."
ENTRANCE HALL With straight flight staircase leading up to the first floor.
LOUNGE/DINING ROOM 23′ 8" x 11′ 8" (7.22m x 3.57m) Flooded with light from two Windows, one to the front and one to the rear. Inset niche suitable for a mock fire, contemporary built in shelving, radiator and being open plan into:
KITCHEN 9′ 8" x 7′ 2" (2.96m x 2.19m) The kitchen is fitted with a range of panelled kitchen units and worktops together with one and a half bowl stainless steel sink having a base cupboard beneath, space and point for slot in electric oven, plumbing for automatic washing machine and door leading out to the rear.
LANDING With loft access and pulldown wooden ladder.
BEDROOM 1 10′ 9" x 8′ 6" (3.3m x 2.6m) With rear facing window. Radiator.
BEDROOM 2 12′ 4" x 8′ 3" (3.78m x 2.53m) With front facing window. Radiator.
BEDROOM 3 7′ 5" x 6′ 2" (2.27m x 1.88m) Rear facing window. Radiator.
SHOWER ROOM With contemporary suite comprising a Quadrant shower enclosure with plumbed-in shower, wall hung wash basin and encased cistern WC. Fully tiled walls and modern radiator. Panelled ceiling.
OUTSIDE To the front of the property is a forecourt plus drive which is suitable for parking.
Immediately to the rear of the property is a paved patio and this gives way to a very comprehensively planted garden. A gravel path meanders through a lush, planted area and eventually leads to a paved patio. There is then a reverse path leading back to the rear of the house. The garden itself offers tremendous privacy and is a real haven.
FLOOR AREA From the Energy Performance Certificate the floor area for the property is stipulated as (to be confirmed) square metres.
CENTRAL HEATING The property benefits from LPG gas fired central heating to radiators. The boiler also provides domestic hot water.
DOUBLE GLAZING The property benefits from sealed unit double glazing throughout.
TENURE We understand that the property is freehold and is offered with vacant possession upon completion.
SERVICES All mains services are available at the property.
COUNCIL TAX BAND East Riding of Yorkshire Council shows that the property is banded in council tax band B.
ENERGY PERFORMANCE CERTIFICATE The Energy Performance Certificate for this property will be available on the internet. The property is currently rated band (to be confirmed).
NOTE Heating systems and other services have not been checked.
All measurements are provided for guidance only.
None of the statements contained in these particulars as to this property are to be relied upon as statements or representations of fact. In the event of a property being extended or altered from its original form, buyers must satisfy themselves that any planning regulation was adhered to as this information is seldom available to the agent.
Floor plans are for illustrative purposes only.
WHAT’S YOURS WORTH? As local specialists with over 100 years experience in property, why would you trust any other agent with the sale of your most valued asset?
WE WILL NEVER BE BEATEN ON FEES* – CALL US NOW
*by any local agent offering the same level of service.
VIEWING Strictly by appointment with Ullyotts.
Regulated by RICS
Property Documents
360° Virtual Tour
Details
Updated on May 5, 2024 at 3:48 am- Price: Asking Price Of £195,000
- Bedrooms: 3
- Bathroom: 1
- Property Type: Detached House
- Property Status: Buy
- Include Under Offer/SSTC, etc: Exclude Under Offer/SSTC
Address
Open on Google Maps- Address 23 Thorndale Croft Wetwang East Yorkshire YO25 9XZ
- City Wetwang
- State/county East Yorkshire
- Zip/Postal Code YO25 9XZ

















