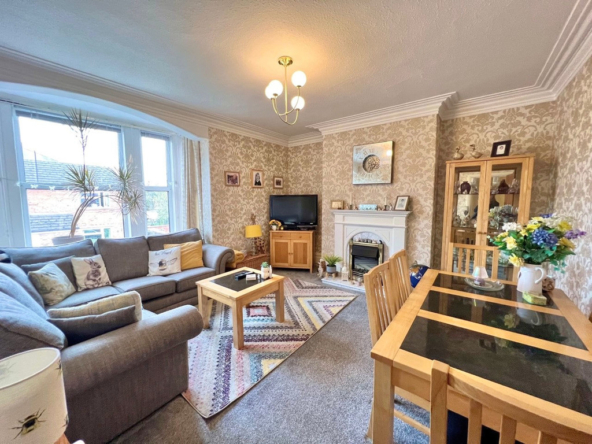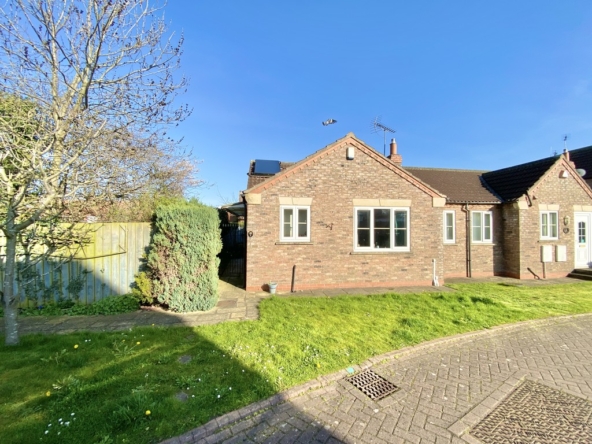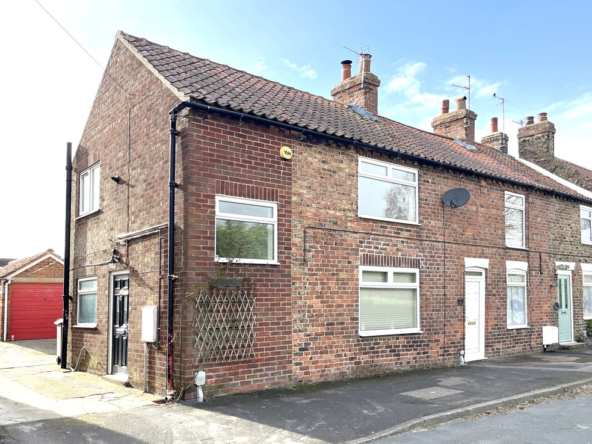Overview
- 2
- 2
Description
**VIEW ONLINE NOW IN THE COMFORT OF YOUR HOME OR IN PERSON, BY APPOINTMENT**
A rare lifetime opportunity to purchase such a stunning property in the over 55’s development of Highcliffe Court with perhaps the best coastal views in Bridlington.
A penthouse apartment which quite simply offers one of the best open views in Bridlington. The accommodation on offer within the property is exceptionally spacious and is of around 2000 ft.². The owners of this property can expect to have luxuriously appointed rooms combined with the spaciousness you could expect from such a desirable home, this over 55’s penthouse is one not to be missed.
In apartments, storage is often an afterthought, however, within this penthouse apartment, there is a wealth of built-in storage cupboards, along with the usual wardrobes, dressing room and vanity storage cupboards associated with bathrooms and ensuite.
The focal point of this property is undoubtably the lounge which features a huge picture style window overlooking adjacent gardens with the coast beyond. The kitchen is extensively fitted and boasts a range of integrated appliances.
There is a dedicated dining room, along with two bedrooms, the master bedroom being a real delight, having its own dressing room, which has been used as an office plus exceptionally spacious ensuite.
There is allocated car parking within the grounds of the development.
In summary, purely by virtue of this being a one off property, there will be little opportunity to purchase such a property in a lifetime, and as this is now available, time should not be wasted in making arrangements to view.
BRIDLINGTON
Bridlington is a premier East Yorkshire Coast resort centred around its historic harbour and wonderful bay with over three miles of beaches. The town has attracted seasonal visitors for many decades. The town centre has grown to include many national shopping names and the Old Town is a historic focal point bounded by the Bayle and Priory Church with its four prominent spires. The town is handy for commuting to Hull, York, Beverley and Scarborough.
ENTRANCE HALL With wealth of built-in storage cupboards, this is an exceptionally spacious main entrance to the property giving access to all principal rooms. Loft access.
LOUNGE 27′ 3" x 22′ 7" (8.33m x 6.89m) Maximum measurements. This is the focal point of the whole dwelling, having French doors leading out onto a balcony, the doors being flanked by windows with outstanding coastal views. Additional side window.
Sloping ceilings.
Double doors, leading into:
DINING ROOM 9′ 5" x 15′ 3" (2.88m x 4.65m) With French doors again leading out onto a balcony area. Having further double doors, leading into:
KITCHEN 15′ 3" x 10′ 3" (4.65m x 3.13m) Being extensively fitted along two walls, including a wealth of fitted kitchen cupboards finished with contemporary styled doors and chrome handles. Inset 1 1/2 bowl sink with mixer tap, integrated appliances include Bosch electric oven, along with integrated Bosch microwave, integrated fridge and freezer, space and plumbing for automatic washing machine. Integrated dishwasher. Integrated induction hob with extractor over.
MASTER BEDROOM 16′ 7" x 19′ 2" (5.06m x 5.85m) Being extensively fitted with a range of wardrobes and low-level storage cupboards and drawers.
Double French doors leading out onto a balcony which enjoys coastal views.
LOBBY With two doors leading off.
DRESSING ROOM 11′ 2" x 6′ 9" (3.41m x 2.06m) With large built-in cupboard, offering plenty of storage. Built in fitted desk.
EN SUITE BATHROOM A luxury sized ensuite with corner, Jacuzzi style bath, low-level WC and be there plus his and hers vanity sinks. Large walk in shower with plumbed in shower unit. Ceramic tiled floor. Ceramic tiling two walls.
GUEST BEDROOM Being extensively fitted along one wall with range of wardrobes together with dressing area. Having drawers either side. French doors leading onto a balcony.
MAIN BATHROOM With corner bath vanity wash basin, plus low-level WC and walk-in shower having a plumbed in shower.
Full tiling, three walls and ceramic tiled floor.
OUTSIDE The property benefits from four balconies accessed by uPVC french doors from the lounge, dining room and both bedrooms. The balconies offer beautiful open views of Bridlingtons North Beach including views up to Sewerby and Flamborough.
CENTRAL HEATING The property is heated by electric heaters which are individually controlled. Domestic hot water is via electric immersion heater.
DOUBLE GLAZING The property benefits from sealed unit double glazing throughout.
PROBATE The sale is subject to probate which is shortly to be applied for.
TENURE The property is leasehold and is on a 999 year lease from January 2006. The annual ground rent is £250 per year for the first 25 years.
SERIVCE CHARGES Service charge for 2023 is £2500. The Penthouse pays 3.15 % of the annual service charge for the whole block.
ENERGY PERFORMANCE CERTIFICATE The property is currently rated band D.
COUNCIL TAX BAND East Riding of Yorkshire Council shows that the property is banded in council tax band E
NOTES Heating systems and other services have not been checked.
All measurements are provided for guidance only.
None of the statements contained in these particulars as to this property are to be relied upon as statements or representations of fact. In the event of a property being extended or altered from its original form, buyers must satisfy themselves that any planning regulation was adhered to as this information is seldom available to the agent.
Floor plans are for illustrative purposes only.
WHAT’S YOURS WORTH? As local specialists with over 100 years experience in property, why would you trust any other agent with the sale of your most valued asset?
WE WILL NEVER BE BEATEN ON FEES* – CALL US NOW
*by any local agent offering the same level of service.
VIEWING Strictly by appointment with Ullyotts.
Regulated by RICS
Property Documents
360° Virtual Tour
Details
Updated on May 2, 2024 at 8:33 pm- Price: Asking Price Of £450,000
- Bedrooms: 2
- Bathrooms: 2
- Property Status: Buy
Address
Open on Google Maps- Address Highcliffe Court St Annes Road Bridlington East Yorkshire YO15 2JZ
- City Bridlington
- State/county East Yorkshire
- Zip/Postal Code YO15 2JZ




























