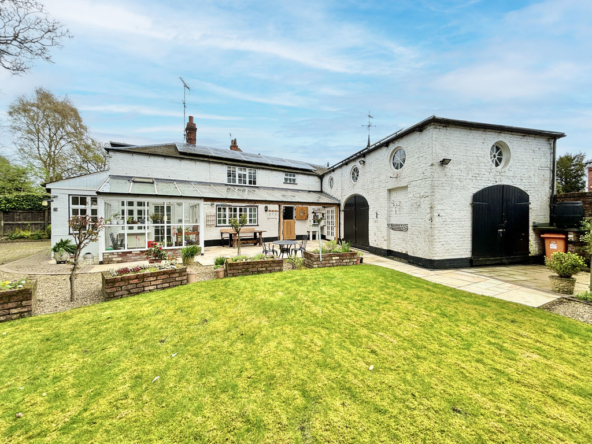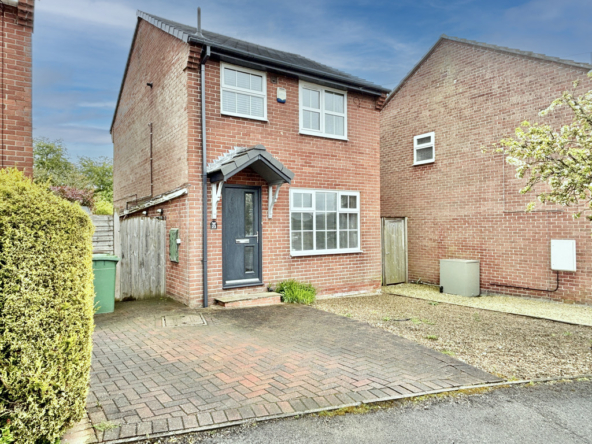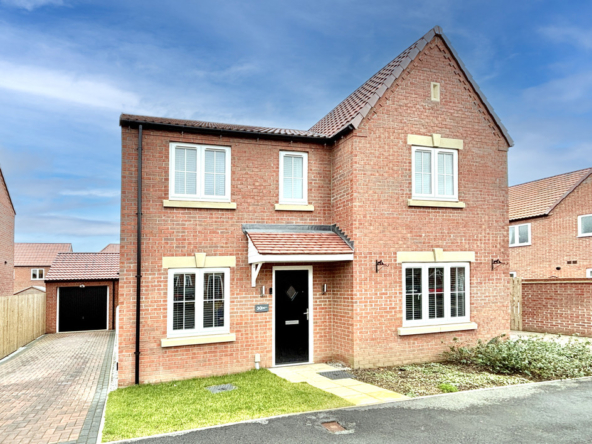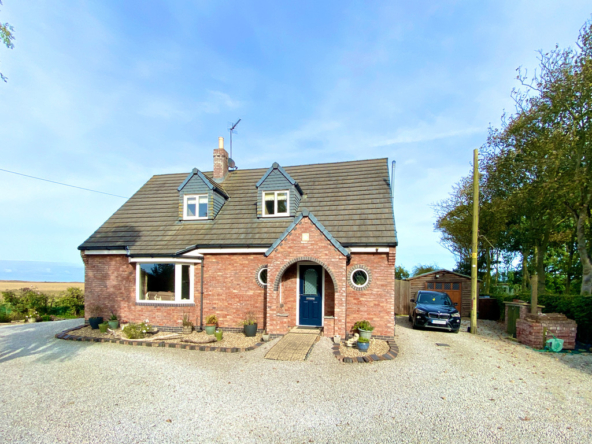Overview
- Detached House
- 4
- 3
Description
**VIEW ONLINE NOW IN THE COMFORT OF YOUR HOME OR IN PERSON, BY APPOINTMENT**
Located within a sought-after village setting, on an outstanding plot with generous offstreet parking this really is a home of distinction.
Standing on a slightly elevated plot, in a commanding position in one of the area’s most sought after villages, this truly is an executive home of distinction. The accommodation on offer is both extensive as it is exceptional, the property itself having a wide appeal from families through to couples or even single purchasers wanting a high calibre home.
The focal point of the property is perhaps the front facing lounge which has a lovely westerly facing aspect. Additional living space includes dedicated dining room which could be used for a variety of purposes and rear sun lounge overlooking the garden. The kitchen is well fitted and boasts a wealth of appliances plus, there is an additional utility room and ground floor shower with WC.
The first floor features a super central landing which opens onto an attractive first floor external balcony. There are four double bedrooms with the master bedroom offering an ensuite. The house bathroom rounds off the accommodation on offer.
Externally, there is extensive offstreet parking by way of a gently sloping drive and this leads to a large garage with electric up and over door. To the rear of the property is an enclosed area of garden, the gardens being largely lawned with shrub beds
In summary, it would be very difficult to find a property in such good order within what is a very sought-after village which also has the convenience of easy access into Driffield and Beverley and beyond.
HUTTON
The two separate communities of Hutton and Cranswick are less defined today as the villages have evolved into almost one. Hutton is a small, largely undisturbed, settlement with the Church of St. Peter’s being its single amenity. This attracts campanologists from far and wide who come to ‘ring the changes’. Cranswick is nearby with an excellent range of village amenities, including the railway station.
ENTRANCE HALL With feature half turn staircase leading off to the first floor and built in under stairs cupboard beneath. Double built-in cloaks/broom cupboard, coved ceiling. Ceramic tiled floor. Radiator.
DRAWING ROOM 20′ 2" x 16′ 2" (6.17m x 4.93m) With front and side facing window and feature fireplace housing a multi-fuel stove. Coved ceiling and radiator.
DINING ROOM 13′ 5" x 10′ 0" (4.09m x 3.07m) A room of potentially multiple uses. With ceramic tiled floor and bi-folding doors opening into:
SUN LOUNGE 21′ 5" x 9′ 10" (6.53m x 3m) Constructed with a dwarf brick wall and uPVC framed upper. Ceramic tiled floor. Wall mounted heater ( gas.)
Passage through to
UTILITY 12′ 0" x 7′ 10" (3.66m x 2.39m) Single drainer stainless steel sink having a base cupboard beneath, one further double base cupboard and two three drawer base units. Radiator. Plumbing for automatic washing machine and space for a dryer.
KITCHEN 12′ 11" x 12′ 9" (3.96m x 3.89m) A truly stunning room, fitted with an extensive range of contemporary styled kitchen units including base and wall mounted cupboards, worktops and corner cupboards. Integrated appliances include built-in oven and ceramic four ring hob having an extractor fan over. Integrated dishwasher and refrigerator plus inset sink with single drainer and base cupboard beneath. Radiator.
SHOWER ROOM WC With walk in tiled curtained shower enclosure having an electric shower in situ. Pedestal wash basin and low-level WC. Tiled floor. Radiator.
FIRST FLOOR
CENTRAL LANDING A true feature of the property with galleried landing, feature lighting and doors leading out onto a west facing balcony. Built-in airing cupboard with hot water cylinder (electric immersion connected).
MASTER BEDROOM 12′ 11" x 11′ 10" (3.96m x 3.63m) With coving, radiator and door leading into:
EN SUITE With double width glazed and tiled shower enclosure having a plumbed in shower, vanity unit incorporating wash basin and low-level WC. Radiator. Built-in single and double wardrobes with louvre doors.
BEDROOM 2 19′ 5" x 16′ 2" (5.92m x 4.95m) The largest bedroom. With built-in range of wardrobes. Partially sloping ceiling. Radiator.
BEDROOM 3 16′ 4" x 13′ 1" (4.98m x 3.99m) With built in range of wardrobes. Radiator.
BEDROOM 4 14′ 6" x 9′ 6" (4.44m x 2.92m) With built-in wardrobes. Radiator.
BATHROOM & WC With white suite comprising panelled bath, pedestal wash basin and low-level WC. Wall tiling to half height and electric shaver point. Radiator.
OUTSIDE The property stands on a gently elevated plot within attractive grounds and gardens extending to approximately 1/6 of an acre or thereabouts. The gardens to the rear are enclosed and are largely lawned with shrub beds and fruit trees..
DOUBLE GARAGE A large garage with front facing door and electric power and lighting connected. Personal door leading from the entrance hall.
CENTRAL HEATING The property benefits from oil fired central heating to radiators. The boiler also provides domestic hot water.
DOUBLE GLAZING The property benefits from sealed unit double glazing throughout.
TENURE We understand that the property is freehold and is offered with vacant possession upon completion.
COUNCIL TAX BAND East Riding of Yorkshire Council shows that the property is banded in council tax band E
ENERGY PERFORMANCE CERTIFICATE The property is currently rated band D.
SERVICES All mains services are connected to the property.
NOTE Heating systems and other services have not been checked.
All measurements are provided for guidance only.
None of the statements contained in these particulars as to this property are to be relied upon as statements or representations of fact. In the event of a property being extended or altered from its original form, buyers must satisfy themselves that any planning regulation was adhered to as this information is seldom available to the agent.
Floor plans are for illustrative purposes only.
WHAT’S YOURS WORTH? As local specialists with over 100 years experience in property, why would you trust any other agent with the sale of your most valued asset?
WE WILL NEVER BE BEATEN ON FEES* – CALL US NOW
*by any local agent offering the same level of service.
VIEWING Strictly by appointment with Ullyotts.
Regulated by RICS
Property Documents
360° Virtual Tour
Details
Updated on April 27, 2024 at 7:49 pm- Price: Asking Price Of £450,000
- Bedrooms: 4
- Bathrooms: 3
- Property Type: Detached House
- Property Status: Buy
- Include Under Offer/SSTC, etc: Exclude Under Offer/SSTC
Address
Open on Google Maps- Address 18 Mill Street Hutton East Yorkshire YO25 9PU
- City Hutton
- State/county East Yorkshire
- Zip/Postal Code YO25 9PU























