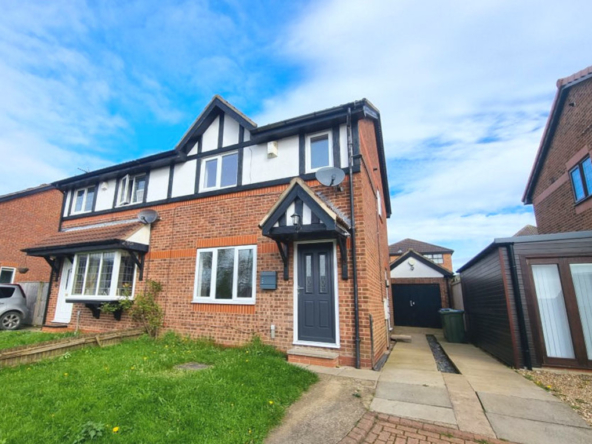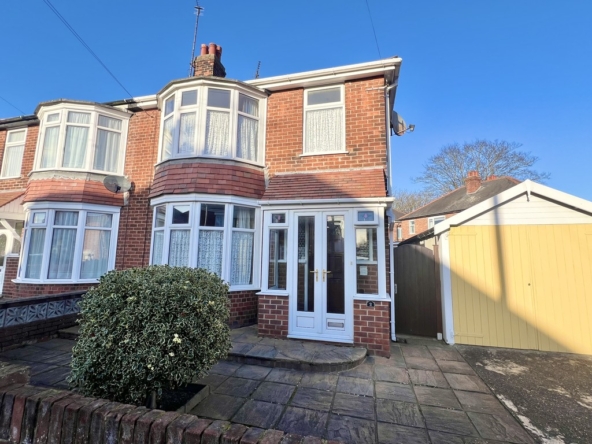Overview
- Semi-Detached House
- 3
- 1
Description
A semi detached dormer style house with three double bedrooms. The property has uPVC double glazing, gas central heating, garage and a sizeable garden.
A semi-detached dormer style house built by Messrs Dunk Builders of Bridlington in the mid 1960’s being of full traditional brick below a tile roof covering. The property offers a three double bedroomed layout with full gas central heating from a new boiler, replaced uPVC double glazing, fully refitted kitchen and bathroom suite, garage and sizeable garden. The property has generous parking on site and with space for a caravan or motor home.
The property lies in the western reaches of Marton Road approximately a quarter of a mile away from the Old Town and its character High Street, Priory Church, Bayle Museum and local shopping facilities. Burlington Primary school is approximately 250m away whilst the local comprehensive at Headlands is about two thirds of a mile to the east. There are other shopping amenities in Marton Road including a post office, a renowned national take away, public house and nationally named supermarket facility.
Bridlington is a premier East Yorkshire Coast resort centred around its historic harbour and wonderful bay with over three miles of beaches. The town has attracted seasonal visitors for many decades. The town centre has grown to include many national shopping names and the Old Town is a historic focal point bounded by the Bayle and Priory Church with its four prominent spires. The town is handy for commuting to Hull, York, Beverley and Scarborough.
ENTRANCE HALL With uPVC door into; stairs to the first floor, ceramic tiled flooring, radiator and fitted smoke alarm fitted.
LOUNGE 16′ 00" x 11′ 6" (4.88m x 3.51m) With solid wood flooring, raised central fireplace, radiator, picture window with vertical blind, fitted carbon monoxide alarm and windows to front and side elevation.
BEDROOM 1 / DINING ROOM With window to rear elevation, solid wood flooring, under stairs storage cupboard, built in wardrobes, vertical blinds and radiator.
KITCHEN 12′ 00" x 7′ 9" (3.66m x 2.36m) With ceramic tiled flooring, solid hand fitted timber work tops, base, drawer and wall cupboards, tiled surrounds and gas cooker point. Plumbing for automatic washing machine and dishwasher, vertical blinds, wine rack and carbon monoxide alarm fitted. uPVC door into:
CONSERVATORY 11′ 6" x 7′ 6" (3.51m x 2.29m) Built from brick and uPVC construction with wall light point and electric wall heater.
BATHROOM 6′ 6" x 5′ 6" (1.98m x 1.68m) With ceramic tiled flooring, panelled bath and over bath electric shower unit, full screen, pedestal wash basin and low flush WC unit, wall mounted mirror, radiator and full tiled walling.
STAIRS LEAD TO FIRST FLOOR LANDING With smoke alarm fitted.
BEDROOM 2 13′ 00" x 10′ 00" (3.96m x 3.05m) With window to the rear elevation, radiator and under eaves storage.
BEDROOM 3 10′ 00" x 9′ 6" (3.05m x 2.9m) With window to the front elevation, radiator and built in wardrobe.
OUTSIDE The property occupies an elevated position in an established area of the town and a large gravelled area and long side driveway with parking for several vehicles, leading up to the brick built garage with up and over door, personal door and power connections. The garage measure approximately 17’0" x 7’9" internally.
TENURE We understand that the property is freehold and is offered with vacant possession upon completion.
SERVICES All mains services are available at the property.
ENERGY PERFORMANCE CERTIFICATE The property is currently rated band D. This rating is from the most recent EPC for the property and will not take into account any improvements made since it was carried out.
FLOOR AREA From the Energy Performance Certificate the floor area for the property is stipulated as 79 square metres.
COUNCIL TAX BAND East Riding of Yorkshire Council shows that the property is banded in council tax band B.
NOTE Heating systems and other services have not been checked.
All measurements are provided for guidance only.
None of the statements contained in these particulars as to this property are to be relied upon as statements or representations of fact. In the event of a property being extended or altered from its original form, buyers must satisfy themselves that any planning regulation was adhered to as this information is seldom available to the agent.
Floor plans are for illustrative purposes only.
VIEWING Strictly by appointment with Ullyotts.
Regulated by RICS.
WHAT’S YOURS WORTH? As local specialists with over 100 years experience in property, why would you trust any other agent with the sale of your most valued asset?
WE WILL NEVER BE BEATEN ON FEES* – CALL US NOW
*by any local agent offering the same level of service.
Property Documents
360° Virtual Tour
Details
Updated on May 2, 2024 at 8:19 am- Price: Guide Price £205,000
- Bedrooms: 3
- Bathroom: 1
- Property Type: Semi-Detached House
- Property Status: Buy
Address
Open on Google Maps- Address 47 Marton Road Bridlington East Riding Of Yorkshire YO16 7PR
- City Bridlington
- State/county East Riding Of Yorkshire
- Zip/Postal Code YO16 7PR




















