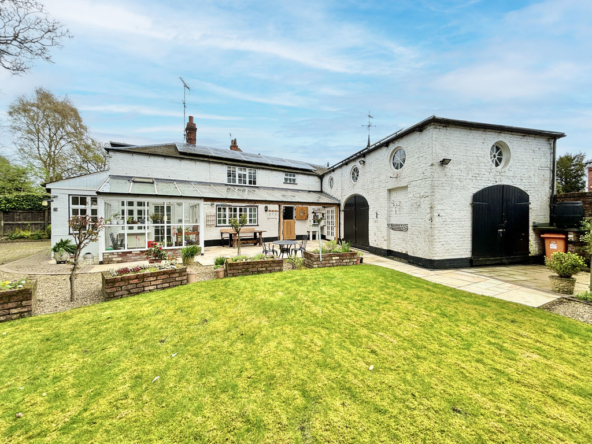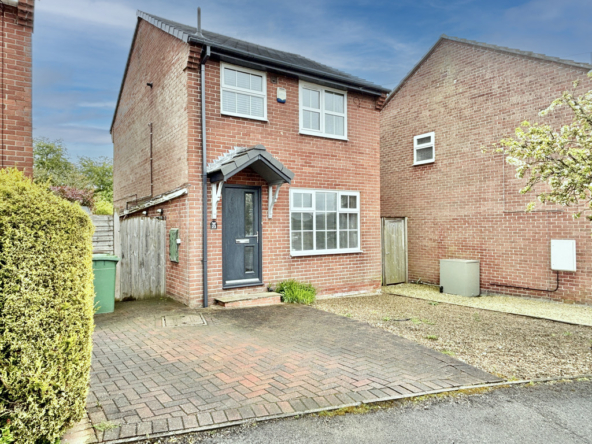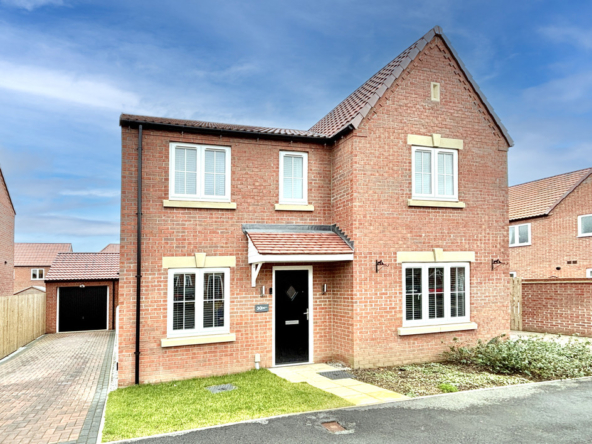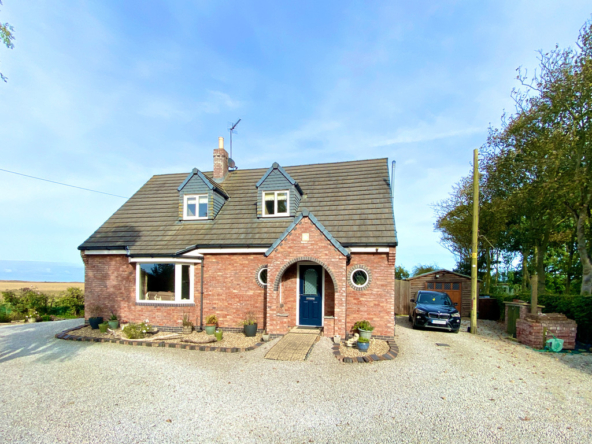Overview
- Detached House
- 2
- 1
Description
Undoubtedly, a rare opportunity to purchase a house with extensive range of outbuildings offering a wealth of possibilities.
A particularly rare opportunity to purchase a detached home along with excellent vehicle access and provision for parking of multiple vehicles, and range of outbuildings. This is a property which offers undoubted commercial or semi-commercial possibilities (subject to appropriate planning consents) or simply for residential purposes for those having a requirement for storage or parking.
The house itself is generously proportioned and in excellent condition throughout. It boasts two main reception rooms along with a breakfast kitchen and utility and two bedrooms plus spacious bathroom on the first floor.
WETWANG WETWANG
Wetwang is a traditional East Yorkshire linear village spanning the A166, which links Driffield to York and beyond. Features of the village include the charming village pond and Norman church of St. Nicholas, which dates back to the 13th Century. The village school was erected by Sir Tatton Sykes Bart AD1845. "Enlarged AD1866 according to the plaque on the school wall."
Access to the property is from the rear into:
REAR ENTRANCE HALL
CLOAKROOM/WC With low level WC and wash hand basin.
BOILER ROOM
UTILITY ROOM Plumbing for an automatic washing machine. Inset sink, space for a dryer and refrigerator.
BREAKFAST KITCHEN 16′ 9" x 11′ 0" (5.11m x 3.37m) Extensively fitted with a traditional range of kitchen units featuring base and drawer units along with wall mounted cupboards to match and integrated appliances including refrigerator and dishwasher plus double oven and four ring hob with extractor over. Ceramic tiled floor and inset sink. Ample space for a breakfast table, the breakfasting area featuring beamed ceiling and staircase leading off.
French doors leading out onto the enclosed rear courtyard.
LOUNGE 14′ 7" x 14′ 2" (4.46m x 4.32m) With dual front facing windows, fitted picture rail and feature fire surround with cast iron insert and provision for an open fire.
DINING ROOM 11′ 5" x 10′ 6" (3.50m x 3.21m) With feature fireplace with cast iron insert and provision for an open fire. Beamed ceiling and fitted laminate flooring.
FIRST FLOOR
BEDROOM 1 14′ 7" x 14′ 0" (4.46m x 4.28m) With front and rear facing window and fitted dado rail. Radiator.
BEDROOM 2 10′ 11" x 9′ 4" (3.35m x 2.86m) With front facing window. Radiator.
BATHROOM 11′ 4" x 8′ 1" (3.46m x 2.48m) A particularly spacious room with panelled bath and separate shower enclosure, low level WC, pedestal wash hand basin and half tiled walls. Radiator.
OUTSIDE The property stands flush to the pavement. There is a side access providing vehicular access to the rear. Immediately to the rear of the property is an enclosed courtyard style garden area and this gives way to parking suitable for multiple vehicles. There are a range of outbuildings as follows:
Building 1 (9.0m x 3.62m) of timber construction with a pitched roof. Electric power and lighting connected.
Building 2/Garage (12.27m x 4.30m) of timber frame construction with a galvanised zinc pitched roof. Electric power and lighting connected.
Building 3 (4.07m x 3.70m) with timber walls and corrugated roof. Electric power and lighting connected.
Building 4 (formerly a 4-birth piggery) (8.00m x 3.41m) of brick construction with a corrugated roof.
FLOOR AREA From the Energy Performance Certificate the floor area for the property is stipulated as (to be confirmed)square metres.
CENTRAL HEATING The property benefits from an oil fired central heating to radiators. The boiler also provides domestic hot water.
DOUBLE GLAZING The property benefits from sealed unit double glazing throughout.
TENURE We understand that the property is freehold and is offered with vacant possession upon completion.
SERVICES Mains water, electricity, telephone and drainage.
COUNCIL TAX BAND East Riding of Yorkshire Council shows that the property is banded in council tax band C.
ENERGY PERFORMANCE CERTIFICATE The Energy Performance Certificate for this property is available on the internet. The property is currently rated band (to be confirmed).
NOTE Heating systems and other services have not been checked.
All measurements are provided for guidance only.
None of the statements contained in these particulars as to this property are to be relied upon as statements or representations of fact. In the event of a property being extended or altered from its original form, buyers must satisfy themselves that any planning regulation was adhered to as this information is seldom available to the agent.
Floor plans are for illustrative purposes only.
WHAT’S YOURS WORTH? As local specialists with over 100 years experience in property, why would you trust any other agent with the sale of your most valued asset?
WE WILL NEVER BE BEATEN ON FEES* – CALL US NOW
*by any local agent offering the same level of service.
VIEWING Strictly by appointment with Ullyotts.
Regulated by RICS
Property Documents
360° Virtual Tour
Details
Updated on April 27, 2024 at 3:33 pm- Price: £285,000
- Bedrooms: 2
- Bathroom: 1
- Property Type: Detached House
- Property Status: Buy
- Include Under Offer/SSTC, etc: Exclude Under Offer/SSTC
Address
Open on Google Maps- Address 24 Main Street Wetwang East Yorkshire YO25 9XJ
- City Wetwang
- State/county East Yorkshire
- Zip/Postal Code YO25 9XJ



















