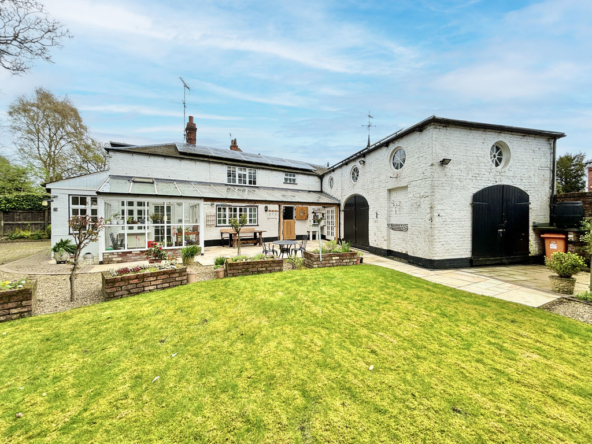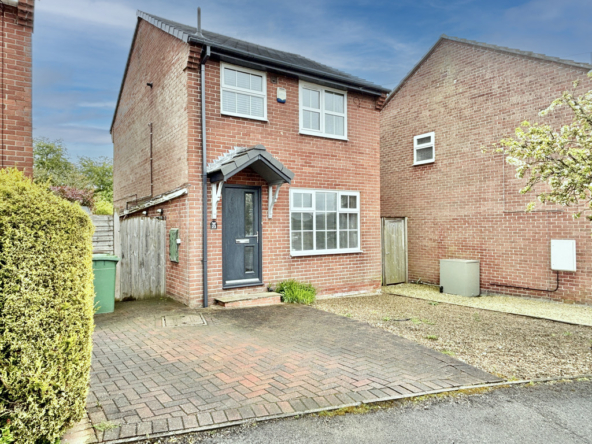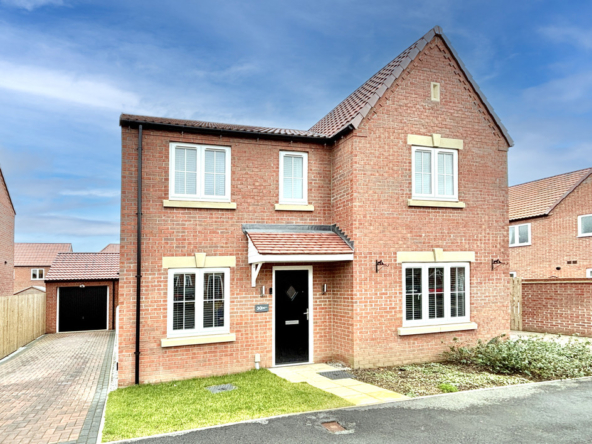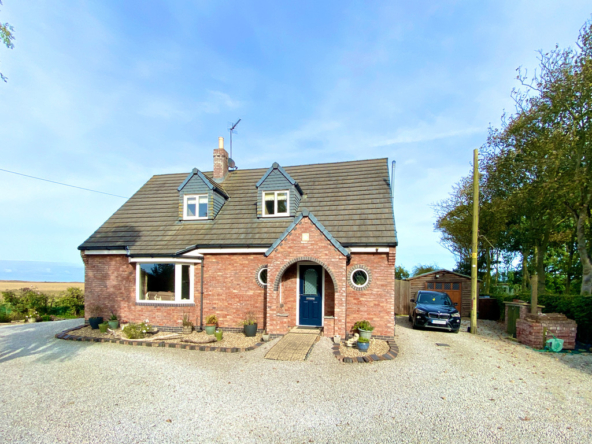Overview
- Detached House
- 3
- 1
Description
A competitively priced detached house which has been extended to the rear. In need of general updating but representing excellent value for money!
An excellent value for money home comprising an extended detached house offering three-bedroom accommodation in an attractive position with good-sized garden to the rear.
The property is in need of general upgrading, however, does include an oil fired central heating system as well as double glazing throughout. Buyers anticipated improvements would include re-fitting of the kitchen and bathroom, full re-decoration and carpeting which, once completed, would make this an enviable home in what is a very attractive setting with extensive garden to the rear, mature hedge and tree rear boundary.
The accommodation includes Entrance Hall, Living and Dining Room, Breakfast Kitchen, three bedrooms and bathroom on the first floor.
Externally, there is also a side drive which leads to a covered carport plus double length garage.
In summary, this is certainly a project property but it does represent excellent value for money for what is a spacious detached home!
MIDDLETON-ON-THE-WOLDS
The A614 dips and rises as it passes through the main street of this pretty Wolds village. Prominently located on rising ground, the Parish Church of St. Andrew, though restored in 1874, still possesses the original 13th Century Chancel. The Church is situated adjacent to the Robin Hood Public House. With an active recreation ground and primary school, this family orientated village is ideally situated for the commuter.
ENTRANCE HALL With staircase leading off to the first floor
LOUNGE/DINING ROOM 23′ 9" x 17′ 10" (7.25m x 5.44m) An L-shaped main living room with front facing window onto Greenfield Road. Radiator.
BREAKFAST KITCHEN 17′ 10" x 13′ 2" (5.44m x 4.03m) Fitted with a wealth of base and wall mounted cupboards along with worktops and integrated appliances. Ample space for a breakfast table, door leading to the exterior and door leading into the garage.
FIRST FLOOR
BEDROOM 1 12′ 4" x 10′ 2" (3.78m x 3.12m) With front facing window. Radiator.
BEDROOM 2 11′ 2" x 9′ 11" (3.41m x 3.03m) With rear facing window. Radiator.
BEDROOM 3 9′ 5" x 7′ 6" (2.88m x 2.3m) With front facing window. Radiator.
BATHROOM With fitted suite comprising bath, wash hand basin and low-level WC.
OUTSIDE The property stands back from the road behind a front forecourt garden. There is a side drive which leads to a covered carport and in turn leads to a double length garage with front facing electric controlled door
To the rear of the property is an extensive area of mature garden.
FLOOR AREA From the Energy Performance Certificate the floor area for the property is stipulated as (to be confirmed) square metres.
CENTRAL HEATING The property benefits from an oil fired central heating to radiators. The boiler also provides domestic hot water.
DOUBLE GLAZING The property benefits from sealed unit double glazing throughout.
TENURE We understand that the property is freehold and is offered with vacant possession upon completion.
SERVICES Mains water, electricity, telephone and drainage.
COUNCIL TAX BAND East Riding of Yorkshire Council shows that the property is banded in council tax band B.
ENERGY PERFORMANCE CERTIFICATE The Energy Performance Certificate for this property will be available on the internet. The property is currently rated band (to be confirmed).
NOTE Heating systems and other services have not been checked.
All measurements are provided for guidance only.
None of the statements contained in these particulars as to this property are to be relied upon as statements or representations of fact. In the event of a property being extended or altered from its original form, buyers must satisfy themselves that any planning regulation was adhered to as this information is seldom available to the agent.
Floor plans are for illustrative purposes only.
WHAT’S YOURS WORTH? As local specialists with over 100 years experience in property, why would you trust any other agent with the sale of your most valued asset?
WE WILL NEVER BE BEATEN ON FEES* – CALL US NOW
*by any local agent offering the same level of service.
VIEWING Strictly by appointment with Ullyotts.
Regulated by RICS
Property Documents
360° Virtual Tour
Details
Updated on April 29, 2024 at 7:18 am- Price: Asking Price Of £180,000
- Bedrooms: 3
- Bathroom: 1
- Property Type: Detached House
- Property Status: Buy
Address
Open on Google Maps- Address 65 Greenfield Road Middleton-on-the-Wolds East Yorkshire YO25 9UL
- City Middleton On The Wolds
- State/county East Yorkshire
- Zip/Postal Code YO25 9UL















