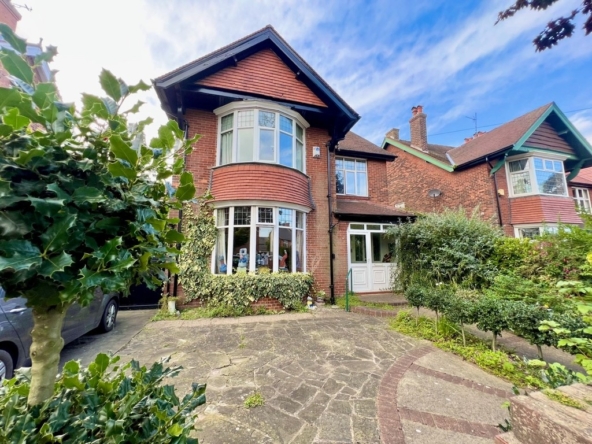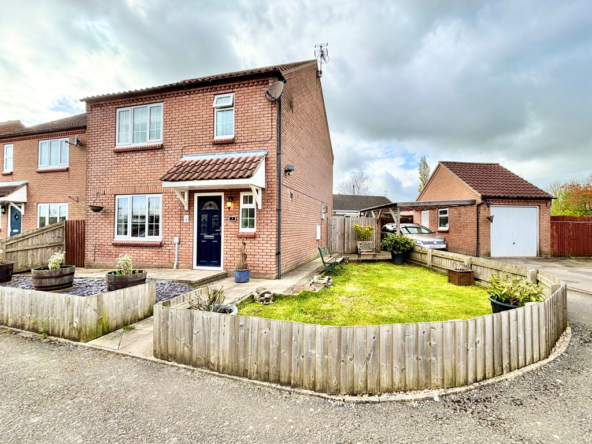Overview
- Detached House
- 4
- 1
Description
**VIEW ONLINE NOW IN THE COMFORT OF YOUR HOME OR IN PERSON, BY APPOINTMENT**
Standing in a commanding elevated position with views across as well as Highfield House this is home of distinction, the likes of which are seldom available.
This enviable home of distinction stands in a commanding elevated position with attractive views across Moot Hill as well as towards Highfield House.
The interior of this property is highly attractive and offers many features which are in keeping with the styling of the house whilst also being in tune with today’s fashion. One of the beautiful focal points of this home is the main lounge and there is little wonder that the vendors hold this in such high regard with it’s front facing windows offering optimum views and supplementary heat provided by a wood-burning stove.
The kitchen is extensively fitted and boasts a range of integrated appliances. There is a dedicated dining room which, again is delightfully maintained and a stunning feature in itself.
The exterior of the property is extremely low maintenance, having a distinctive gated access which leads to a large expanse of hardstanding along with a double garage. The parking is suitable for parking multiple vehicles and combined with its outlook, will be a real joy to slip away on a Sunday to wash the car!
The garden to the front of the property comprises patio plus artificial lawned area which will keep the repetition of gardening tasks to an absolute minimum, allowing relaxation in this lovely outside space.
The property enjoys an aspect over Highfield House which is a distinct restaurant that has over the last five years or so grown to be a popular venue for weddings, events and celebrations from Christenings to couples celebrating their golden years.
DRIFFIELD
Driffield remains a market town, notwithstanding the closure of the livestock market in 2001. The central shopping area includes a weekly stalled market, with shops providing a wide range of goods and services for everyday needs supplemented by retailers such as B&M, Iceland, Boyes, Peacocks, Yorkshire Trading, Tesco and Lidl. Many local shops provide a personal service, in addition to a wide range of goods. Other amenities include a modern Sports Centre with swimming pool, cricket, tennis, bowls, football and rugby teams, dancing, gyms etc. together with many clubs and associations. Road and rail links to the neighbouring coastal market towns, including Beverley, Hull and beyond.
ENTRANCE HALL With straight flight staircase leading off to the first floor having a timber handrail and doors leading into principal reception rooms.
LOUNGE 12′ 7" x 11′ 5" (3.84m x 3.48m) Feature log burning stove to one end and front facing window with views across to Highfield House. Radiator
DINING ROOM 11′ 5" x 12′ 11" (3.48m x 3.94m) With front facing window, fitted wood effect laminate flooring and coved ceiling. Feature inset gas fire with timber overmantel. Inset ceiling lighting.
KITCHEN 18′ 8" x 8′ 8" (5.7m x 2.66m) Being extensively fitted with a wealth of modern kitchen units featuring Shaker style doors finished with black handles.. Coordinating worktops and splash back tiling.
Integrated appliances include electric oven and grill, electric hob with extractor hood over space and provision for a dishwasher plus space and provision for a fridge freezer. Door to the rear and inset ceiling lighting.
UNDERSTAIRS STORAGE Large and spacious, also housing the washing machine plumbing plus wall mounted boiler.
FIRST FLOOR
LANDING A feature in its own right with spindled balustrade and front facing window with ornamental glass. Inset ceiling lights and distinctive feature drop lighting above the stairs.
MASTER BEDROOM 16′ 8" x 13′ 8" (5.1m x 4.17m) Being fitted along one wall with a wealth of wardrobes featuring glossy white doors with mirrored features. Fitted vanity area including drawers and vanity space overlooking the window. Bedside cupboards and inset ceiling lighting. Central ceiling fan.
BEDROOM 2 12′ 11" x 11′ 5" (3.96m x 3.48m) Having a front facing window, built in range of wardrobes having sliding doors inset ceiling lighting. Radiator.
BEDROOM 3 11′ 5" x 8′ 8" (3.48m x 2.66m) With front facing, inset ceiling lighting and radiator.
BEDROOM 4/ STUDY 10′ 1" x 5′ 5" (3.09m x 1.67m) With front facing window and radiator.
BATHROOM 8′ 8" x 8′ 3" (2.66m x 2.54m) With beautifully appointed suite comprising rolled top bath with shower attachment over. Quadrant style shower enclosure, vanity wash basin and low-level WC. Fully tiled walls and floor and PVC panelled ceiling.
OUTSIDE The property is accessed via a private drive leading directly from Windmill Hill to several properties. There is a gated access to Moot View and, to the front of the property is a large area of hardstanding suitable for parking of many vehicles. The gardens are extremely low maintenance, and have a delightful westerly aspect. Adjoining the property is an attached double garage. There is a low maintenance patio and area of lawn.
Does the grass grow? No, it’s totally artficial, this property has an emphasis on relaxation, after all.
CENTRAL HEATING The property benefits from gas fired central heating to radiators. The boiler also provides domestic hot water.
DOUBLE GLAZING The property benefits from sealed unit double glazing throughout.
SERVICES All mains services are available at the property.
TENURE We understand that the property is freehold and is offered with vacant possession upon completion.
ENERGY PERFORMANCE CERTIFICATE Once available, the Energy Performance Certificate for this property will be available on the internet. The property is currently rated band (TBC) This rating is from the most recent EPC for the property and will not take into account any improvements made since it was carried out.
WHAT’S YOURS WORTH? As local specialists with over 100 years experience in property, why would you trust any other agent with the sale of your most valued asset?
WE WILL NEVER BE BEATEN ON FEES* – CALL US NOW
*by any local agent offering the same level of service.
NOTE All measurements are provided for guidance only.
None of the statements contained in these particulars as to this property are to be relied upon as statements or representations of fact. In the event of a property being extended or altered from its original form, buyers must satisfy themselves that any planning regulation was adhered to as this information is seldom available to the agent.
Floor plans are for illustrative purposes only.
COUNCIL TAX BAND East Riding of Yorkshire Council shows that the property is banded in council tax band (TBC)
VIEWING Strictly by appointment with Ullyotts.
Regulated by RICS
Property Documents
360° Virtual Tour
Details
Updated on May 2, 2024 at 2:48 pm- Price: Offers in the Region of £375,000
- Bedrooms: 4
- Bathroom: 1
- Property Type: Detached House
- Property Status: Buy
- Include Under Offer/SSTC, etc: Exclude Under Offer/SSTC
Address
Open on Google Maps- Address Windmill Hill Driffield East Yorkshire YO25 5YP
- City Driffield
- State/county East Yorkshire
- Zip/Postal Code YO25 5YP





























