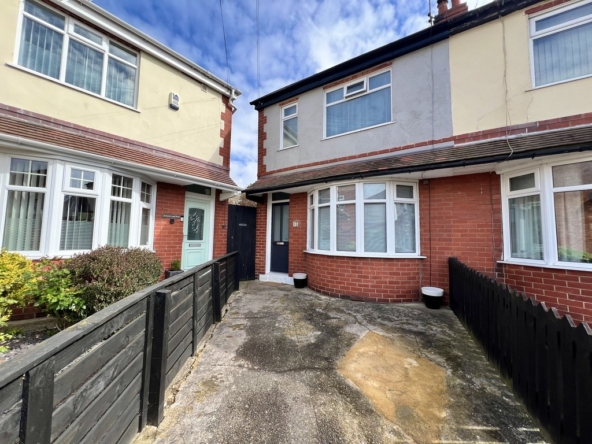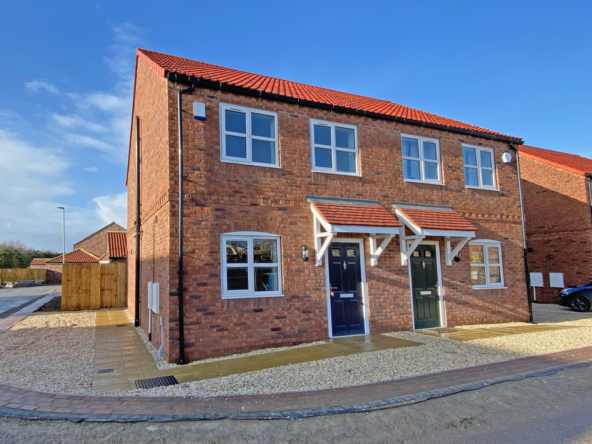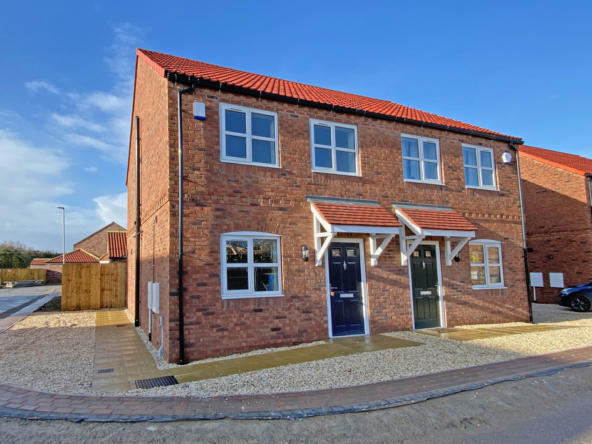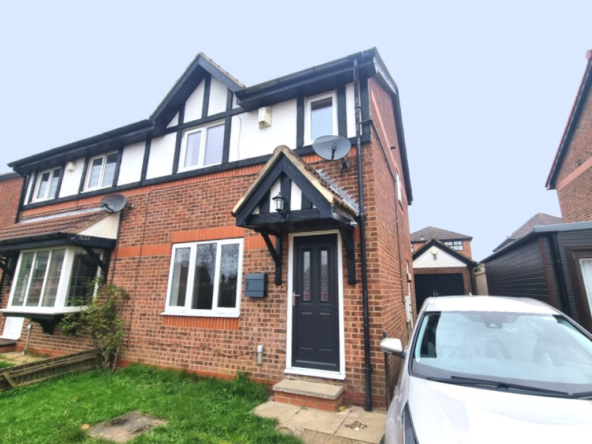Overview
- Semi-Detached House
- 2
- 1
Description
AN ABSOLUTELY STUNNING VILLAGE COTTAGE, TWO DOUBLE BEDROOMS, GOOD SIZED GARDEN, PARKING AND OPEN VIEWS.
A well presented two bedroomed semi-detached property benefitting from a entrance hall, kitchen, utility room, conservatory, lounge, landing, two generous bedrooms, shower room and separate WC gardens and parking.
The property is set in a much sought after residential area particularly due to its presence with Sewerby Hall and grounds, Lime Kiln and Danes Dyke Cliffs with access to the North Bay Beach and Cricket Club.
Sewerby Village is centred by Sewerby Hall and its grounds, cliff walking areas to Danes Dyke and Lime Kilns Bridlington with superb views over Bridlington Bay. The Old Ship Inn now forms the hub of the village, which has a conservation-listed Main Street. Sewerby has been regarded as a prime residential locality to many years being just offset yet within easy striking distance of Bridlington.
ENTRANCE HALL 16′ 4" x 2′ 10" (4.98m x 0.86m) With Upvc door into; radiator, oak flooring and stairs leading off.
KITCHEN 12′ 6" x 11′ 9" (3.81m x 3.58m) With modern range of wall and base units, built in fridge freezer, range cooker and dishwasher, breakfast bar with storage and built in sink unit and mixer tap, work surface over, oak beam to cooker recess, tiled splash back and extractor fan, two walk-in storage cupboards with power and light connected.
UTILITY ROOM With oak flooring, space for washing machine and French doors to the conservatory.
CONSERVATORY 14′ 00" x 9′ 5" (4.27m x 2.87m) Upvc and brick construction, tiled flooring and doors to the garden.
LOUNGE 12′ 4" x 11′ 11" (3.76m x 3.63m) With multi-fuel burning stove in situ, oak beam and flagged hearth, TV point, window to front elevation, Georgian timber doors into kitchen and super open views across farm land.
LANDING With window to rear elevation, storage cupboard housing wall mounted gas central heating boiler and doors to:
BEDROOM 1 11′ 4" x 10′ 4" (3.45m x 3.15m) With window to the front elevation and radiator.
BEDROOM 2 12′ 8" x 10′ 4" (3.86m x 3.15m) With window to the rear elevation and radiator.
SHOWER ROOM 8′ 5" x 5′ 2" (2.57m x 1.57m) With double shower enclosure, electric shower over, vanity wash hand basin with drawers, heated towel ladder, tiled walls, vinyl flooring, extractor fan and window to the front elevation.
SEPARATE WC 5′ 10" x 2′ 4" (1.78m x 0.71m) With low level wc, vinyl flooring, tiled walls and window to the side elevation.
OUTSIDE With large block paved frontage with parking for several vehicles, lovely open views, side gated access to the rear garden where the garden is mainly laid to lawn with colourful shrub borders, planted for all year round colour, gravelled area, three timber garden sheds, securely fenced boundaries, picket fence to the rear overlooking the fields, pergola with climbers, outside tap, outside electric socket and lighting.
TENURE We understand that the property is freehold and is offered with vacant possession upon completion.
SERVICES All mains services connected or available.
COUNCIL TAX BAND East Riding of Yorkshire Council shows that the property is banded in council tax band B.
ENERGY PERFORMANCE CERTIFICATE The property is currently rated band C. This rating is from the most recent EPC for the property and will not take into account any improvements made since it was carried out.
FLOOR AREA From the Energy Performance Certificate the floor area for the property is stipulated as 76 square metres.
NOTE Heating systems and other services have not been checked.
All measurements are provided for guidance only.
None of the statements contained in these particulars as to this property are to be relied upon as statements or representations of fact.
Floor plans are for illustrative purposes only.
VIEWING Strictly by appointment with Ullyotts.
Regulated by RICS.
Property Documents
360° Virtual Tour
Details
Updated on April 28, 2024 at 7:47 pm- Price: Asking Price Of £224,950
- Bedrooms: 2
- Bathroom: 1
- Property Type: Semi-Detached House
- Property Status: Buy
Address
Open on Google Maps- Address 11 Sheeprake Lane Sewerby East Riding Of Yorkshire YO15 1DT
- City Sewerby
- State/county East Riding Of Yorkshire
- Zip/Postal Code YO15 1DT























