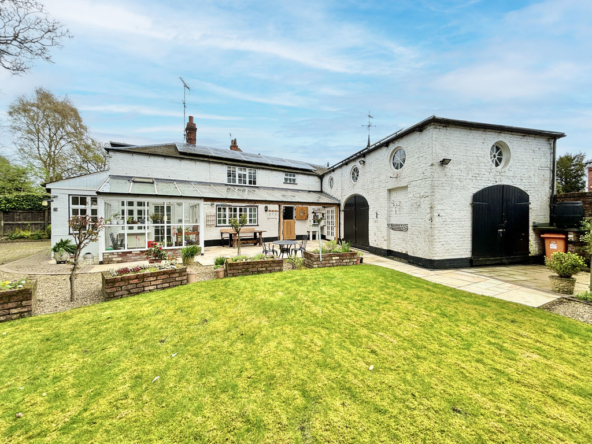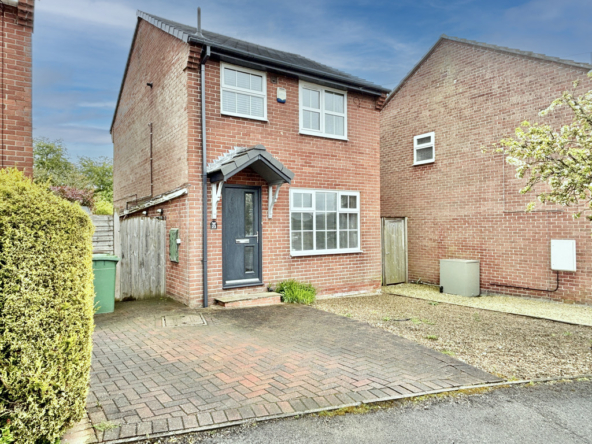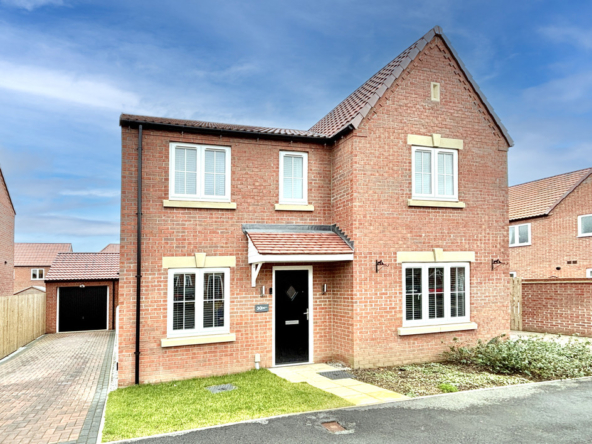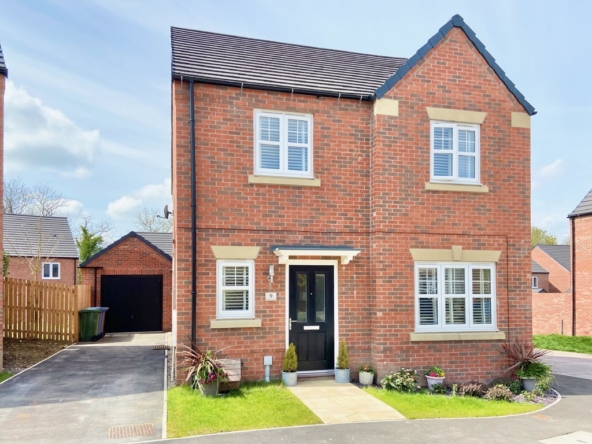Overview
- Detached House
- 4
- 2
Description
LAST AVAILABLE HOUSE!! LIKELY COMPLETION END 2023
‘The Olive’ is an impressive detached residence with a double fronted façade. A truly spacious home which could equally suit families as couples. Including DOUBLE GARAGE
‘The Olive’ is an impressive double fronted detached residence with an especially spacious interior which boasts two stunning ground floor living rooms one being a dedicated lounge in the other being an Open Plan dining kitchen.
A true stylish home which is as impressive internally as it is externally, combining contemporary living with spacious rooms in total around 1679 sqt feet of accommodation.
On the first floor are four double bedrooms, whilst externally, there is a garage included as standard.
‘The Olive’ has a superbly appointed interior with a choice of fixtures and fittings.
The double glazed gas centrally heated accommodation is ready to move into complete with floor coverings, choice of fitted kitchens with white goods including cooker, hob, fridge/freezer, dishwasher and washing machine. Bathroom suite choice available and ample wall tiling. Outside turfed gardens, paved patio, dusk to dawn lighting.
ACCOMMODATION
ENTRANCE HALL With attractive staircase leading off.
CLOAKROOM/WC With fitted suite and finish from the builders range. Built-in storage cupboard.
LOUNGE 22′ 7" x 15′ 1" (6.9m x 4.6m) A stunning through room with double French doors to the rear.
DINING KITCHEN 22′ 7" x 15′ 1" (6.9m x 4.6m) A superb, open plan room, being fitted to one side with a range of kitchen units and appliances from the builders range, including central island.
Double French doors to the rear.
UTILITY ROOM 9′ 2" x 6′ 11" (2.8m x 2.11m) Fitted with a choice from the builders range.
FIRST FLOOR
BEDROOM 1 11′ 1" x 14′ 5" (3.40m x 4.41m)
EN-SUITE With fitted suite and finish from the builders range.
BEDROOM 2 14′ 1" x 11′ 1" (4.30m x 3.40m)
BEDROOM 3 12′ 9" x 11′ 1" (3.90m x 3.40m)
BEDROOM 4 11′ 11" x 11′ 1" (3.64m x 3.40m)
BATHROOM With fitted suite and finish from the builders range.
SPECIFICATION SPECIFICATION
KITCHEN
Buyers have a choice of quality fitted kitchen from the builders range. There is also a choice of worktop finish, again, from the builders range.
Integrated appliances:
Gas or electric 4 ring hob with stainless steel extractor hood.
Single electric fan oven.
Fridge/Freezer.
Dishwasher.
LED under pelmet lighting.
BATHROOM & EN-SUITES
Contemporary white suite comprising bath with chrome water saving mixer taps – shower with glass screen, dual flush push button WC and pedestal was hand basin with chrome mixer taps. Electric wiring point for mirror/shaver.
‘Chrome’ ladder towel rail.
TILING
Tiled in part to full height and in part to half height from the builders range. Splashback tiling from the same range.
INTERNAL DOORS AND SKIRTINGS
5 panel solid core oak veneer finished door to the ground floor.
5 panel soft wood doors to the first floor.
Polished chrome door furniture.
Moulded skirtings and architraves (120mm & 70mm, Taurus range, respectively).
DECORATION AND FINISH
Skirtings and architraves finished in a choice of white satin or gloss.
Cove moulding ground floor rooms ( Dawnay Park site )
Walls and ceilings finished in white and magnolia matt emulsion.
OUTSIDE
Turfing to front and rear gardens.
Paving to pathways and patio areas.
Block paved drives.
Outside water tap.
Security dusk til dawn sensor lighting both front and rear doors.
Composite security doors .
1.80m high close boarded timber fencing to rear garden.
CENTRAL HEATING
The property benefits from a gas fired central heating to radiators. This is a ‘zoned’ system. The energy saving boiler also provides domestic hot water.
DOUBLE GLAZING
The property benefits from uPVC sealed unit double glazing throughout with built in trickle ventilation.
FLOORING
Ground Floor Flooring
Buyers have a choice from the builders range of flooring including SPC wood grain effect flooring or carpets.
Bathroom and en suites
Finished with a choice of tiles from the builders range.
ELECTRICAL
There will be a generous allocation of double sockets throughout the property plus wired in cooker. An electric point will be available in the bathroom for the provision of a shaver point, if required.
Integrated smoke, heat and carbon monoxide detection systems.
Low energy light fittings, LED downlights to kitchen and bathroom.
LED undercounter lighting.
Pre-wired telephone point(s).
Openreach ultra fast fibre broadband connection and telephone point.
Media and TV – Cat 5 box with media and TV points in lounge, kitchen and all bedrooms. TV aerial with booster in roof space.
Security alarm.
UPGRADES GP Atkin Homes Ltd strive to create outstanding homes offering excellent value for money together with a high specification finish, but, their main aim is to ensure that on ‘move in’ day, you get the house and bespoke finish you desire.
Therefore, the final finish is not limited to the standard specification and changes can be made, subject to potential additional cost or indeed, stage of construction. Buyers can work with the developer to create their ideal home.
GARAGE
Garages will feature electric power and lighting.
TENURE The property is freehold and offered with vacant possession upon legal completion.
COUNCIL TAX BAND
East Riding of Yorkshire Council shows that the property is banded in council tax band (to be assessed).
SERVICES
All mains services connected.
NHBC WARRANTY
The property will be covered under the NHBC Warranty Scheme for a period of 10 years.
WHAT’S YOURS WORTH?
As local specialists with over 100 years experience in property, why would you trust any other agent with the sale of your most valued asset?
WE WILL NEVER BE BEATEN ON FEES* – CALL US NOW
*by any local agent offering the same level of service.
VIEWING
On site during normal working hours, strictly by appointment. Contact us on (01377) 253456 or sales@ullyotts.co.uk. There will be a site office available and the developers have asked that Health and Safety legislation is adhered to.
NOTE
All measurements are provided for guidance only.
None of the statements contained in these particulars as to this property are to be relied upon as statements or representations of fact.
Specification is subject to change at the builders discretion without notice.
Floor plans and any photographs are for illustrative purposes only.
Regulated by RICS
Property Documents
360° Virtual Tour
Details
Updated on April 29, 2024 at 1:33 am- Price: Asking Price Of £430,000
- Bedrooms: 4
- Bathrooms: 2
- Property Type: Detached House
- Property Status: Buy
Address
Open on Google Maps- Address 1 High Peter Close Bridlington Road Driffield East Yorkshire YO25 5JG
- City Driffield
- State/county East Yorkshire
- Zip/Postal Code YO25 5JG


















