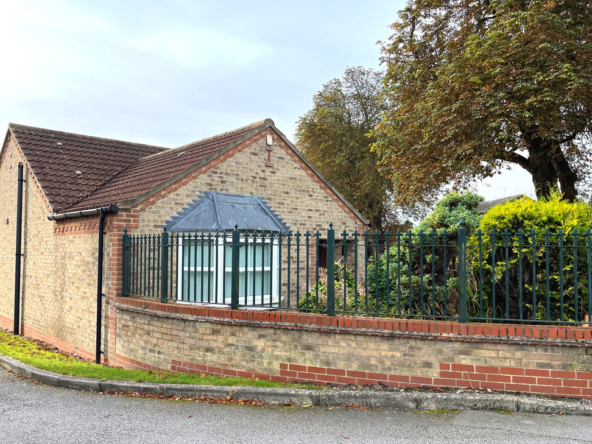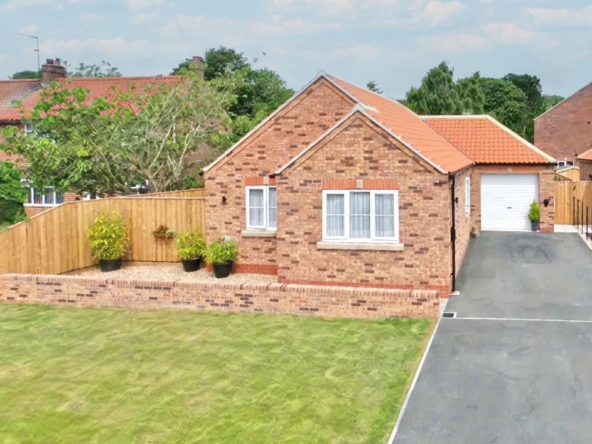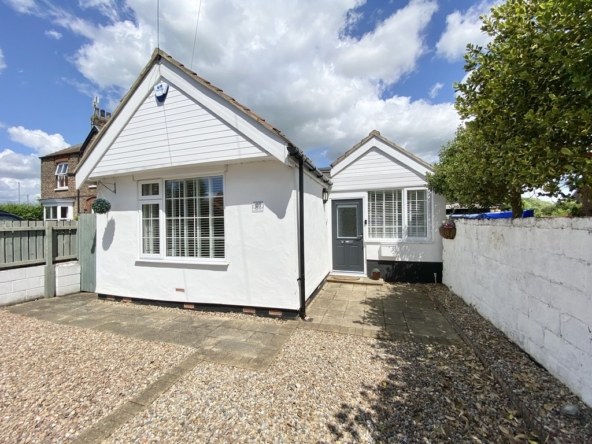Overview
- Detached Bungalow
- 3
- 2
Description
SIMPLY STUNNING INSIDE AND OUT!!! A delightful THREE bedroom detached bungalow offering generously proportioned accommodation, garden, garage and parking.
LOCATION The property is set in the heart of Flamborough village close to all the village centre amenities. Flamborough Village is a coastal resort located 4 miles to the north east of Bridlington which enjoys a substantial tourist trade through the summer months and this property is set in an excellent all year round position for the locality.
The village is steeped in the history of smugglers, caves and cliffs. The headland itself is noted by its white lighthouse and old octagonal stone lighthouse, a superb golf course and thriving village centre supported by a good array of local shops, facilities and amenities. The village attracts a substantial number of seasonal visitors wishing to explore the Northeast Yorkshire Coast.
ACCOMMODATION The accommodation briefly comprises, entrance hall, lounge, dining kitchen, conservatory, three double bedrooms, one with and en-suite and shower room. The property benefits from gas centrall heating and modern timber double glazing, garden and brick garage.
ENTRANCE HALL 14′ 6" x 3′ 9" (4.42m x 1.14m) An ‘L’ shape and 18’7 x 3’1. With composite door into, loft access, laminate tiled flooring, storage cupboard housing hot water cylinder and doors to.
LOUNGE 17′ 3" x 11′ 6" (5.26m x 3.51m) With modern wall mounted electric fire in situ, TV point, bespoke oak mantle over, windows to front and side elevations, radiator and coving.
DINING KITCHEN 19′ 1" x 9′ 9" (5.82m x 2.97m) Beautiful oak glazed door into, wall, base and drawer units, double electric oven, gas hob and extrator over with splash back, built-in fridge/ freezer, dishwasher and space for washing machine, work surface over with upstand, coving, laminate flooring and ceiling spotlighting.
CONSERVATORY 10′ 9" x 6′ 2" (3.28m x 1.88m) Upvc construction, with vinyl flooring, french doors into and sliding patio doors to garden.
BEDROOM 1 11′ 5" x 10′ 8" (3.48m x 3.25m) With radiator, window to side elevation, coving and range of bespoke fitted wardrobes. Door to en-suite.
ENSUITE 6′ 3" x 5′ 9" (1.91m x 1.75m) With quadrant shower, ‘Aqualisa’ shower over, glass shower screen, vanity wash hand basin and wc, tiled flooring, fully tiled walls, heated towel ladder, ceiling spotlighting, wall mounted stoarge cabinet and window to side elevation.
BEDROOM 2 10′ 6" x 10′ 2" (3.2m x 3.1m) With range of oak fitted wardrobes, window to front elevation and radiator.
BEDROOM 3 10′ 3" x 10′ 2" (3.12m x 3.1m) With window to front elevation,radiator and range of fitted wardrobes.
SHOWER ROOM 7′ 3" x 6′ 4" (2.21m x 1.93m) With double shower cubicle, ‘Aqualisa’ shower over, glass screen, vanity wash hand basin and wc, heated towel ladder, tiled flooring, part tiled walls, window to side elevation, ceiling spotlighting and extrator fan.
GARAGE 18′ 9" x 11′ 3" (5.72m x 3.43m) A single brick garage with remote roller shutter door and side personnel door. Power and light connected.
GARDEN With block paved driveway, parking, pathways around the property, gated access to rear garden from both sides. The rear garden is mainly laid to lawn with flagged patio, colourful borders with roses, shrubs and climbers. beautifully manicured, prvate and secure.
There is a timber potting shed, greenhouse, outside tap and outside lighting.
TENURE We understand that the property is freehold and is offered with vacant possession upon completion.
SERVICES All mains services are available at the property.
ENERGY PERFORMANCE CERTIFICATE The property is currently rated band C. This rating is from the most recent EPC for the property and will not take into account any improvements made since it was carried out.
FLOOR AREA From the Energy Performance Certificate the floor area for the property is stipulated as 95 square metres.
COUNCIL TAX BAND East Riding of Yorkshire Council shows that the property is banded in council tax band C.
NOTE Heating systems and other services have not been checked.
All measurements are provided for guidance only.
None of the statements contained in these particulars as to this property are to be relied upon as statements or representations of fact. In the event of a property being extended or altered from its original form, buyers must satisfy themselves that any planning regulation was adhered to as this information is seldom available to the agent.
Floor plans are for illustrative purposes only.
VIEWING Strictly by appointment with Ullyotts.
Regulated by RICS.
Property Documents
360° Virtual Tour
Details
Updated on April 28, 2024 at 5:03 am- Price: Guide Price £323,000
- Bedrooms: 3
- Bathrooms: 2
- Property Type: Detached Bungalow
- Property Status: Buy
- Include Under Offer/SSTC, etc: Exclude Under Offer/SSTC
Address
Open on Google Maps- Address 3 Pearson Close Carter Lane Flamborough East Yorkshire YO15 1BP
- City Flamborough
- State/county East Yorkshire
- Zip/Postal Code YO15 1BP


























