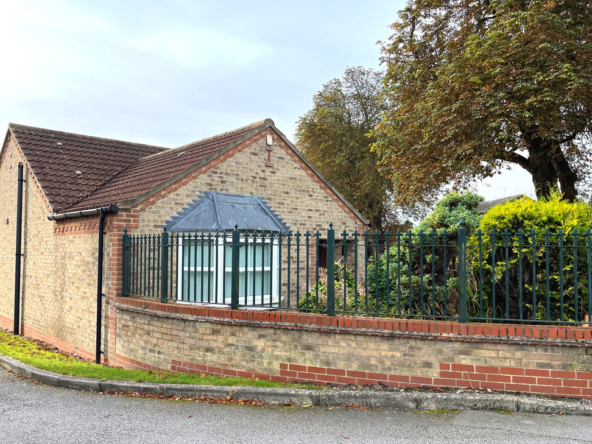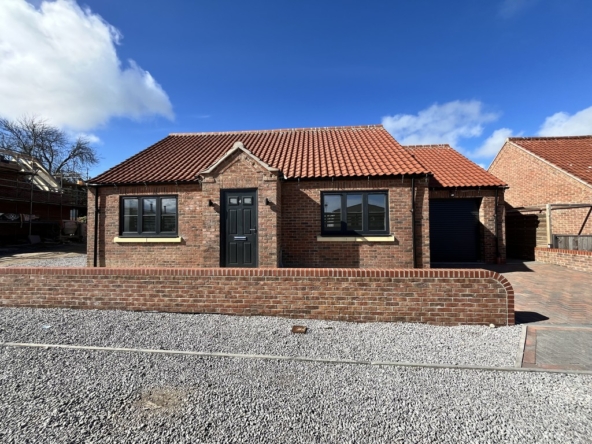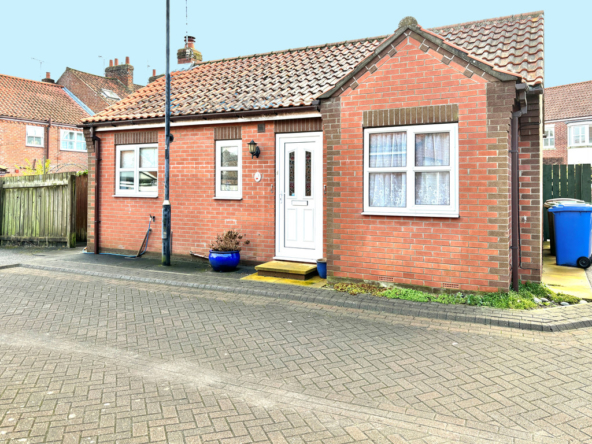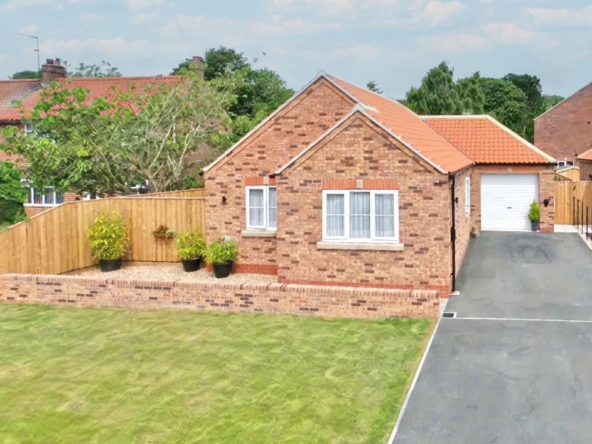Overview
- Detached Bungalow
- 3
- 2
Description
**Applications must be made via our website before viewings can be arranged**. A spacious bungalow providing 3-bed accommodation with large gardens. Briefly comprising lounge, kitchen, utility, shower room, bathroom and separate WC. Off road parking.
GLAZED FRONT ENTRANCE DOOR Opening into:
PORCH With glazed door opening into:
ENTRANCE HALL A spacious hall with built in storage cupboard. Additional airing cupboard housing hot water tank and immersion. Two central light fittings. Carpet. Radiator. Doors to:
LOUNGE 15′ 11" x 15′ 2" (4.86m x 4.63m) into alcoves Decorative stone fireplace with hearth and facility to house electric stove. Central light fitting. Carpet. Two radiators.
DINING KITCHEN 21′ 7" x 9′ 11" (6.60m x 3.03m) With a full range of built in cupboards and drawers. Stainless steel one and a half bowl sink with mixer tap. Tiled splashbacks. Built in ‘Hotpoint’ electric double oven and built in ‘Hotpoint’ four ring electric hob. Built in cooker hood. Plumbing for dishwasher. Space for fridge freezer. Two central light fittings. Vinyl flooring. Radiator. Door to pantry with shelving.
BEDROOM ONE 15′ 1" x 10′ 11" (4.60m x 3.34m) With built in wardrobe. Central light fitting. Carpet. Radiator.
BEDROOM TWO 12′ 0" x 10′ 11" (3.68m x 3.33m) Central light fitting. Carpet. Radiator.
BEDROOM THREE (REAR) 10′ 7" x 9′ 11" (3.23m x 3.04m) Central light fitting. Carpet. Radiator.
SHOWER ROOM 9′ 10" x 6′ 6" (3.02m x 2.00m) max. Tiled walk in shower with sliding door and ‘Mira’ Sport electric shower. Wash hand basin with cupboard under. Low level WC. Central light fitting. Extractor fan. Vinyl flooring. Ladder style radiator.
BATHROOM 7′ 4" x 5′ 11" (2.26m x 1.81m) With white suite comprising panelled bath and pedestal wash hand basin. Central light fitting. Extractor fan. Vinyl flooring. Ladder style radiator.
WC 5′ 10" x 2′ 11" (1.79m x 0.89m) Low level WC. Wash hand basin with cupboard under. Central light fitting. Extractor fan
REAR PORCH 10′ 5" x 6′ 1" (3.18m x 1.86m) Central light fitting. Vinyl flooring. UPVC door to rear.
UTILITY ROOM 10′ 0" x 6′ 0" (3.06m x 1.83m) Central light fitting. Sink with cupboard under. Plumbing for washing machine. Vinyl flooring. Door to:
BOILER ROOM 12′ 0" x 6′ 0" (3.67m x 1.84m) Oil fired ‘Firebird Olympic’ boiler. Vinyl flooring. Door to rear.
GARDEN Large lawned gardens to front and rear.
PARKING Off street parking available on driveway.
FLOOR AREA From the Energy Performance Certificate the floor area for the property is stipulated as square metres.
CENTRAL HEATING The property benefits from oil fired central heating to radiators.
DOUBLE GLAZING The property benefits from sealed unit double glazing throughout.
COUNCIL TAX BAND East Riding of Yorkshire council tax band D.
ENERGY PERFORMANCE CERTIFICATE The Energy Performance Certificate for this property is available on the internet. The property is currently rated band
PAYMENTS Prior to the commencement of the tenancy the ingoing tenant will be required to pay the following:
One month’s rent: £1150.00
Damage Deposit: £1150.00
Total: £2300.00
SERVICES Mains water and electric either available or connected. Oil heating system. Private drainage system. It is the responsibility of the tenant to arrange telephone and television connections.
NOTE Heating systems and other services have not been checked. All measurements are provided for guidance only.
None of the statements contained in these particulars as to this property are to be relied upon as statements or representations of fact.
Floor plans are for illustrative purposes only.
* items marked are for the use of the tenant if required. However, the landlord is not responsible for the replacement or repair of these items.
VIEWING Please visit our website www.ullyotts.co.uk – viewings will only be arranged following receipt of a completed application.
Regulated by RICS
Property Documents
360° Virtual Tour
Details
Updated on April 28, 2024 at 5:17 pm- Price: £1,150/pcm
- Bedrooms: 3
- Bathrooms: 2
- Property Type: Detached Bungalow
- Property Status: Rent
- Include Under Offer/SSTC, etc: Exclude Under Offer/SSTC
Address
Open on Google Maps- Address Ruston Parva Driffield East Yorkshire YO25 4DG
- City East Yorkshire
- Zip/Postal Code YO25 4DG













