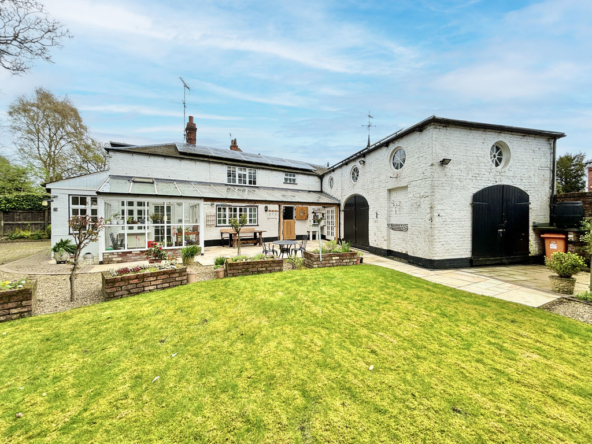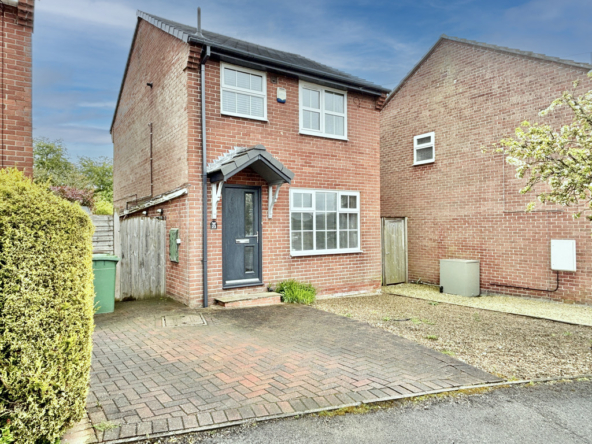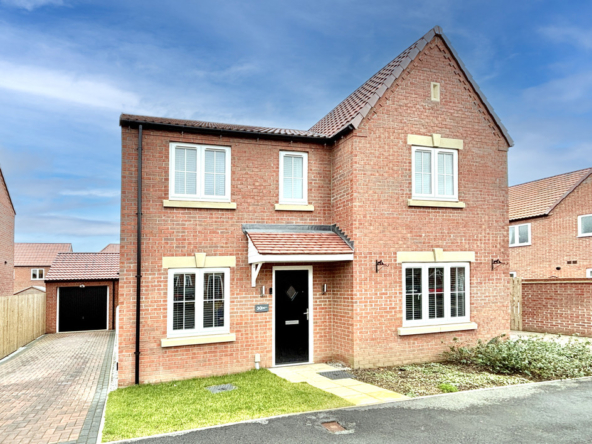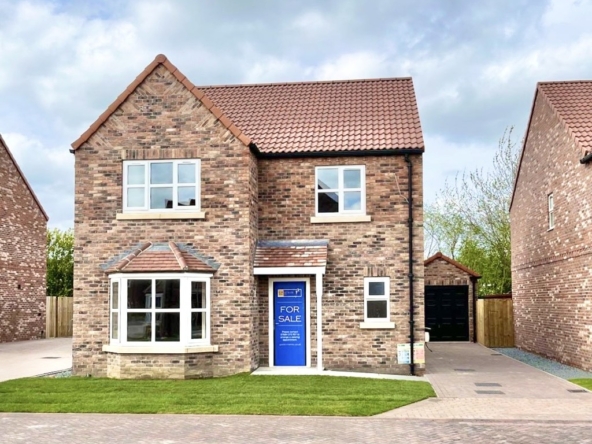Overview
- Detached House
- 4
- 2
Description
**VIEW ONLINE NOW IN THE COMFORT OF YOUR HOME OR IN PERSON, BY APPOINTMENT** A substantial detached residence in a non-estate rural setting with open views to the front, extensive and extended accommodation, double garage plus extra parking and rural credentials including solar PV and water.
Standing in a rural setting with open views to the front, on the fringe of this popular village, this is an extensive home which provides a versatile range of accommodation, suitable for many types of buyer. The property stands on a good-sized plot with generous off-street parking for multiple vehicles and also, caravan, motorhome etc plus double garage.
The living space itself has been extended and includes three main reception areas, two ground floor bedrooms, ground floor bathroom plus an open plan dining kitchen. On the first floor are two double bedrooms, one having an additional room leading off plus shower room.
The layout itself is such that part of it could be used as a small annex to the main property, if required.
The plot itself provides generously proportioned gardens to the rear and also includes a useful summerhouse which currently houses a hot tub but clearly, has potential for a variety of uses.
Eco-credentials are satisfied by way of solar PV providing a proportion of the electricity demand plus solar water which again, will provide a proportion of the water heating.
In summary, this is a property which is of a rare styling and as such, will be seldom available in this kind of location with the aspects which are included.
KILHAM
Nestling in a sheltered valley at the heart of the Yorkshire Wolds, Kilham was once an important market town, larger than Driffield, which held annual trading fairs. Standing in a commanding position at the heart of the village conservation area, All Saints Church dates back to the Norman period and overlooks Ye Olde Star Inn and Restaurant.
ENTRANCE HALL A particularly generous entrance hall to the property with staircase leading off to the first floor. Built-in storage cupboard. Radiator.
LOUNGE 18′ 10" x 11′ 10" (5.75m x 3.62m) With front facing aspect over the garden with open views beyond. Timber feature fire surround with a solid fuel stove in situ, coved ceiling and wall light points. Radiator.
DINING AREA 18′ 9" x 12′ 9" (5.73m x 3.91m) A fantastic space which is open plan into the kitchen area. This is suitable for a dedicated dining or breakfast area and also open plan to a sitting room. A breakfast bar with solid wood worktop separates this from the main part of the kitchen.
KITCHEN 6′ 11" x 5′ 4" (2.12m x 1.64m) The dedicated kitchen area is extensively fitted with a wealth of modern kitchen units with sleek, handleless doors and co-ordinating wood block worktops. Integrated wine rack and inset sink. Rear facing window and integrated appliances include electric double oven and electric hob incorporated into the breakfast bar. Radiator. Door leading into the covered porch.
SUN ROOM 19′ 6" x 9′ 10" (5.95m x 3m) With dual rear facing windows onto the garden. French doors which lead out onto a useful covered porch area. Underfloor heated area. Feature vaulted ceiling. Open plan leading into:
LIVING ROOM 18′ 4" x 12′ 11" (5.6m x 3.94m) With front facing window overlooking the front garden with open aspect beyond. Corner standing solid fuel stove.
CLOAKROOM/WC With low level WC, cupboards and vanity wash basin. Heated chrome towel radiator.
MASTER BEDROOM 10′ 7" x 10′ 9" (3.25m x 3.3m) With front facing window and built-in range of wardrobes along one wall. Radiator.
BEDROOM 2 12′ 3" x 10′ 9" (3.75m x 3.3m) With side facing window and range of wardrobes along one wall. Radiator.
HOUSE BATHROOM Very extensively fitted with a modern suite comprising panelled bath, separate shower enclosure and low-level WC with wash basin and fully tiled walls.
COVERED PORCH A very useful area which opens directly out onto the garden, allowing all year round use and useful also for covered storage.
UTILITY Corner fitted with a range of base and drawer units. Inset sink, wall mounted boiler and space and plumbing for automatic washing machine plus space for a chest style freezer.
FIRST FLOOR
BEDROOM 3 19′ 0" x 10′ 4" (5.8m x 3.15m) A large double room with side facing window and built-in storage/wardrobes to the roof void on both sides. Partially sloping ceilings. Recess into eaves. Radiator.
BEDROOM 4 3.29′ 3.17" (0.99m A double bedroom with side window. Radiator. Partially sloping ceilings. Access to an additional space via a low doorway. The additional space measuring (4.47m x 2.47m) which could enhance the accommodation further by providing a useful hobbies room, playroom or even simply a store. Sloping ceilings.
SHOWER ROOM With shower enclosure, low-level WC and wash basin.
OUTSIDE The property stands on a good-sized plot with extensive gardens to the front. There is vehicle access which leads to a large area of parking and also a double garage. There is sufficient parking for multiple vehicles and/or caravan, motorhome, trailer et cetera, if required.
To the rear of the property is an extensive area of garden which is predominantly laid to lawn with side planted borders. There is also a useful summerhouse with electric power and lighting connected.
Immediately to the rear of the property, off the kitchen, is a very useful covered porch and this gives further access into a purpose constructed utility space.
SOLAR This property benefits from a solar PV system being installed. This will generate a proportion of electricity demand for the property. In some instances, the owners of the property will also receive payments for electricity generated through the Governments ‘Feed in tariff’.
Further information may be available upon request.
In addition, there is also a solar water system installed which again, will provide a proportion of the hot water demand of the property.
FLOOR AREA From the Energy Performance Certificate the floor area for the property is stipulated as (to be confirmed)square metres.
CENTRAL HEATING The property benefits from an oil fired central heating to radiators. The boiler also provides domestic hot water.
DOUBLE GLAZING The property benefits from sealed unit double glazing throughout.
TENURE We understand that the property is freehold and is offered with vacant possession upon completion.
SERVICES Mains water, electricity, telephone and drainage.
COUNCIL TAX BAND East Riding of Yorkshire Council shows that the property is banded in council tax band E.
ENERGY PERFORMANCE CERTIFICATE The Energy Performance Certificate for this property will be available on the internet. The property is currently rated band (to be confirmed).
NOTE Heating systems and other services have not been checked.
All measurements are provided for guidance only.
None of the statements contained in these particulars as to this property are to be relied upon as statements or representations of fact. In the event of a property being extended or altered from its original form, buyers must satisfy themselves that any planning regulation was adhered to as this information is seldom available to the agent.
Floor plans are for illustrative purposes only.
WHAT’S YOURS WORTH? As local specialists with over 100 years experience in property, why would you trust any other agent with the sale of your most valued asset?
WE WILL NEVER BE BEATEN ON FEES* – CALL US NOW
*by any local agent offering the same level of service.
VIEWING Strictly by appointment with Ullyotts.
Regulated by RICS
Property Documents
360° Virtual Tour
Details
Updated on April 28, 2024 at 3:18 am- Price: Asking Price Of £485,000
- Bedrooms: 4
- Bathrooms: 2
- Property Type: Detached House
- Property Status: Buy
- Include Under Offer/SSTC, etc: Exclude Under Offer/SSTC
Address
Open on Google Maps- Address North Back Lane Kilham East Yorkshire YO25 4RU
- City Kilham
- State/county East Yorkshire
- Zip/Postal Code YO25 4RU
























