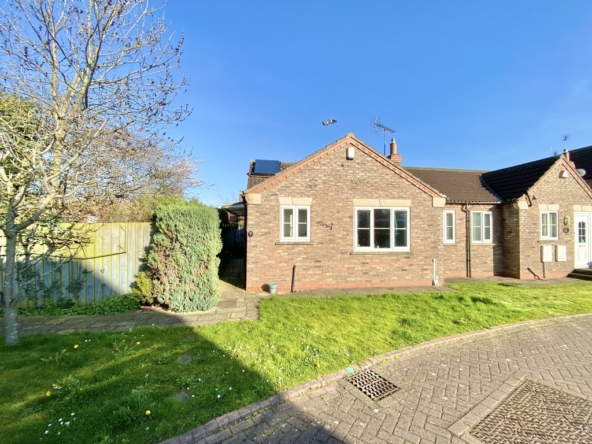Overview
- Semi-Detached Bungalow
- 2
- 2
Description
Situated in arguably one of Bridlington’s finest locations with fabulous sea views. A two bedroomed semi-detached dormer bungalow with attic space, two bath / shower rooms, parking and rear patio garden.
A generously proportioned two bedroomed semi-detached dormer bungalow with potential bedroom 3 in the attic. This property is situated in a very desirable location on Sewerby Cliffe Top. This super bungalow benefits from an entrance porch, entrance hall, lounge / diner, kitchen, dining room, conservatory, utility, two bedrooms, one with en-suite, ground floor bathroom, inner hallway leading to the attic room. There is parking for several vehicles at the property, along with a rear patio garden. FABULOUS SEA VIEWS!!
SEA VIEWS, SEA VIEWS, SEA VIEWS. The property is set in a much sought after residential area particularly due to its presence with Sewerby Hall and grounds, Lime Kiln and Danes Dyke Cliffs with access to the North Bay Beach and Cricket Club.
Sewerby Village is centred by Sewerby Hall and its grounds, cliff walking areas to Danes Dyke and Lime Kilns Bridlington with superb views over Bridlington Bay. The Old Ship Inn now forms the hub of the village, which has a conservation-listed Main Street. Sewerby has been regarded as a prime residential locality to many years being just offset yet within easy striking distance of Bridlington.
SIDE ENTRANCE PORCH 11′ 2" x 2′ 6" (3.4m x 0.76m) Built from Upvc construction with sliding patio doors and Upvc door into the entrance hall.
ENTRANCE HALL 20′ 1" x 3′ 1" (6.12m x 0.94m) With laminate flooring, radiator and thermostat.
STORAGE CUPBOARD 7′ 7" x 3′ 9" (2.31m x 1.14m) With laminate flooring and light connected.
LOUNGE / DINER 19′ 4" x 18′ 4" (5.89m x 5.59m) With two windows to the front elevation, laminate flooring, three radiators, gas fire in situ, feature fireplace, this is an ‘L’ shaped room narrowing to 10’3. With panoramic views over Bridlington Bay.
KITCHEN 10′ 00" x 9′ 9" (3.05m x 2.97m) With a range of wall and base units, space for washer, fridge, fridge / freezer, range cooker, extractor over, splash back, tiled splash back, work surface over, ceramic sink and mixer tap and opening into the dining room.
DINING ROOM 10′ 7" x 9′ 6" (3.23m x 2.9m) With laminate flooring, coving and door to the conservatory, door to utility room / sun room.
UTILITY ROOM / SUN ROOM 9′ 6" x 4′ 8" (2.9m x 1.42m) With space for a tumble dryer, laminate flooring, SEA VIEWS, door to patio garden.
CONSERVATORTY 10′ 8" x 9′ 7" (3.25m x 2.92m) With laminate flooring, radiator, French doors to the patio and SEA VIEWS.
INNER HALLWAY 11′ 7" x 3′ 3" (3.53m x 0.99m) With understairs cupboard, stairs leading off, laminate flooring, wall mounted gas central heating boiler and window to the rear elevation.
GROUND FLOOR BATHROOM 12′ 3" x 7′ 6" (3.73m x 2.29m) With panelled bath, pedestal wash hand basin, low level WC, cupboard housing hot water cylinder, laminate flooring, part tiled walls, extractor and window to the rear elevation.
STAIRS TO FIRST FLOOR
ATTIC ROOM 14′ 9" x 11′ 7" (4.5m x 3.53m) With fabulous SEA VIEWS, eaves storage and drawers, laminate flooring and radiator. This room could potentially be bedroom 3 – subject to planning consents.
OUTSIDE There is a shallow walled frontage, plenty of parking to the front of the property, side gated access to the rear, block paved patio, two timber sheds and barbeque area. Panoramic SEA VIEWS.
TENURE We understand that the property is freehold and is offered with vacant possession upon completion.
SERVICES All mains services are available at the property.
ENERGY PERFORMANCE CERTIFICATE The property is currently rated band E. This rating is from the most recent EPC for the property and will not take into account any improvements made since it was carried out.
FLOOR AREA From the Energy Performance Certificate the floor area for the property is stipulated as 133 square metres.
COUNCIL TAX BAND East Riding of Yorkshire Council shows that the property is banded in council tax band C.
NOTE Heating systems and other services have not been checked.
All measurements are provided for guidance only.
None of the statements contained in these particulars as to this property are to be relied upon as statements or representations of fact. In the event of a property being extended or altered from its original form, buyers must satisfy themselves that any planning regulation was adhered to as this information is seldom available to the agent.
Floor plans are for illustrative purposes only.
VIEWING Strictly by appointment with Ullyotts.
Regulated by RICS.
Property Documents
360° Virtual Tour
Details
Updated on May 2, 2024 at 10:18 am- Price: Offers in the Region of £300,000
- Bedrooms: 2
- Bathrooms: 2
- Property Type: Semi-Detached Bungalow
- Property Status: Buy
- Include Under Offer/SSTC, etc: Exclude Under Offer/SSTC
Address
Open on Google Maps- Address 13 Horseshoe Drive Sewerby Bridlington YO15 1EN
- City Sewerby
- State/county Bridlington
- Zip/Postal Code YO15 1EN























