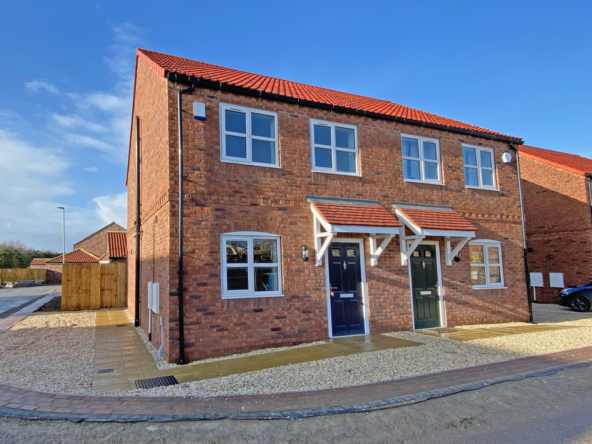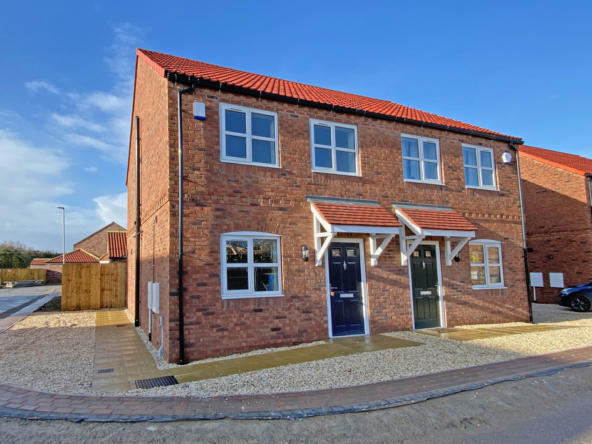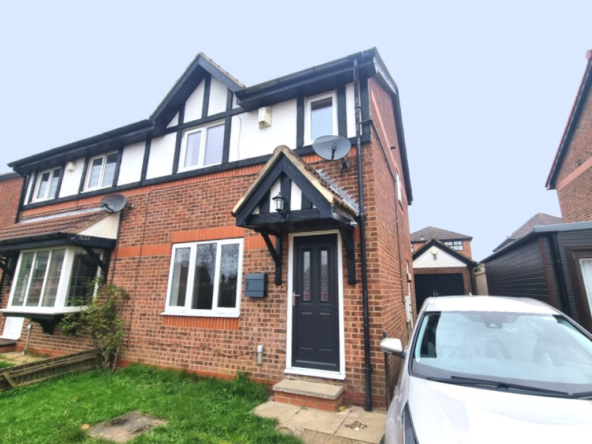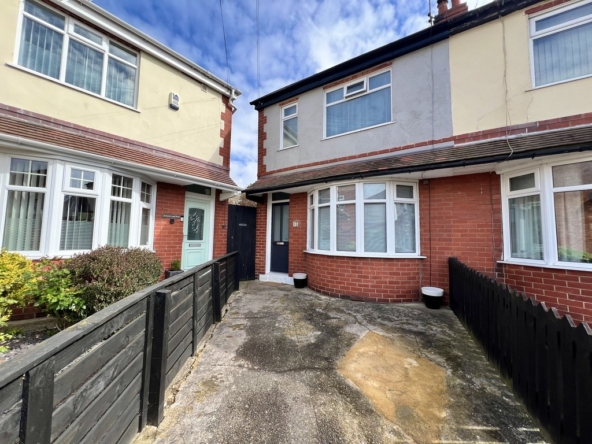Overview
- Semi-Detached House
- 3
- 2
Description
A very well presented semi-detached dormer which offers spacious living accommodation including a three bedroomed layout with two bathrooms and approved planning permission for a single storey extension to add additional living space. To the rear the garden offers a large garden and an additional plot which would be perfect as additional garden or parking.
Bridlington is a premier East Yorkshire Coast resort centred around its historic harbour and wonderful bay with over three miles of beaches. The town has attracted seasonal visitors for many decades. The town centre has grown to include many national shopping names and the Old Town is a historic focal point bounded by the Bayle and Priory Church with its four prominent spires.
Bridlington railway station is on the Hull to Scarborough line providing easy carefree travel to Filey and Scarborough to the north and Driffield, Beverley, and held the south, together with some villages. Bus services are available within the town and to other areas
Doctors surgeries and dentists are within the town and Bridlington Hospital is a district hospital providing surgical, rehabilitation, and outpatients services. Bridlington has 7 primary schools and 2 secondary schools as well as East Riding College.
A short walk away is the Old Town. The original Victorian street featured in the acclaimed Dads Army film. A diverse selection of restaurants, public houses, crafts and antiques.
This semi-detached dormer, originally constructed in the mid 1960’s offers superb living accommodation for a couple or family. The property offers three bedrooms and two bathrooms and a large living and dining area with separate kitchen. The current owners have also obtained planning permission for a single storey extension to broaden the downstairs living space.
ENTRANCE HALL 4′ 3" x 3′ 4" (1.3m x 1.02m) With uPVC entrance door.
KITCHEN 12′ 10" x 11′ 3" (3.91m x 3.43m) With a modern range of wall, base and drawer units, corner open unit, wine rack, 1 1/2 bowl stainless steel sink unit with mixer tap, worktop over, built in electric oven and gas hob with extractor over. Space for washer, dishwasher and fridge, vinyl flooring, tiled splash-back, radiator and windows to front and side elevations.
LOUNGE 17′ 5" x 11′ 8" (5.31m x 3.56m) With window to the front elevation, radiator, laminate flooring and open plan to dining area and door to kitchen.
DINING ROOM 11′ 0" x 7′ 10" (3.35m x 2.39m) With laminate flooring, radiator and sliding patio doors to garden.
HALLWAY With side entrance door, storage cupboard and stairs to first floor.
GROUND FLOOR BEDROOM 1 12′ 0" x 10′ 10" (3.66m x 3.3m) With sliding patio doors to garden, laminate flooring and radiator.
SHOWER ROOM 5′ 5" x 4′ 10" (1.65m x 1.47m) A modern white suite comprising quadrant shower cubicle with electric shower over, vanity wash hand basin and WC, fully tiled throughout, window to side elevation and heated towel ladder.
FIRST FLOOR LANDING With storage cupboards.
BEDROOM 2 14′ 0" x 8′ 6" (4.27m x 2.59m) With window to front elevation, laminate flooring and radiator
BEDROOM 3 20′ 3" x 8′ 10" (6.17m x 2.69m) With two windows to the rear elevation, storage cupboard, eaves storage and radiator. NOTE – this once was two bedrooms and could be easily converted back into two bedrooms, therefore creating the fourth bedroom.
BATHROOM A modern white suite comprising panel bath with wall mounted taps, electric shower over, vanity unit incorporating a wash hand basin, WC and storage cupboards. Heated towel ladder, laminate flooring, storage cupboard into recess, recess shelving, part tiled walls, loft access, ceiling spotlighting and window to side elevation.
GARAGE 10′ 8" x 8′ 11" (3.25m x 2.72m) With an up and over door, power and light connected. There is an internal door to a utility room.
UTILITY ROOM 9′ 11" x 9′ 1" (3.02m x 2.77m) The utility room is at the rear of the garage, with a window to the rear, personnel door into the garage and a door to the garden. With laminate flooring and space for a fridge freezer, tumble dryer and space for a gym area.
OUTSIDE The property is situated on a good-sized corner plot with a block paved driveway offering parking for several vehicles, leading to the garage.
To the side is a gated access which leads to a gravelled area with a patio seating area. To the rear is a secluded garden with a patio area, summerhouse, raised decking area and astro turf seating area, beautiful lawn with fabulous borders of colourful flowers and shrubs, a variety of trees and plants. The garden is securely fenced and walled and is on a good-sized corner plot, offering scope for extension and enhancement if required. There is an outside tap and lighting.
PLANNING PERMISSION Planning permission for the erection of a single storey extension has been granted . Further information on this can be provided upon request.
CENTRAL HEATING The property benefits from gas fired central heating to radiators. The boiler also provides domestic hot water.
DOUBLE GLAZING The property benefits from sealed unit double glazing throughout.
TENURE We understand that the property is freehold and is offered with vacant possession upon completion.
COUNCIL TAX BAND East Riding of Yorkshire Council shows that the property is banded in council tax band C
ENERGY PERFORMANCE CERTIFICATE Once available, the Energy Performance Certificate for this property will be available on the internet. The property is currently rated band E This rating is from the most recent EPC for the property and will not take into account any improvements made since it was carried out.
Further improvements to the property has been made including further loft insulation, new radiators, LED light replacements.
SERVICES All mains services are available at the property.
NOTE Heating systems and other services have not been checked.
All measurements are provided for guidance only.
None of the statements contained in these particulars as to this property are to be relied upon as statements or representations of fact. In the event of a property being extended or altered from its original form, buyers must satisfy themselves that any planning regulation was adhered to as this information is seldom available to the agent.
Floor plans are for illustrative purposes only.
WHAT’S YOURS WORTH? As local specialists with over 100 years experience in property, why would you trust any other agent with the sale of your most valued asset?
WE WILL NEVER BE BEATEN ON FEES* – CALL US NOW
*by any local agent offering the same level of service.
VIEWING Strictly by appointment with Ullyotts.
Regulated by RICS
Property Documents
360° Virtual Tour
Details
Updated on April 28, 2024 at 10:49 am- Price: Asking Price Of £235,000
- Bedrooms: 3
- Bathrooms: 2
- Property Type: Semi-Detached House
- Property Status: Buy
Address
Open on Google Maps- Address 36 Harewood Avenue Bridlington East Yokrshire YO16 7QA
- City Bridlington
- State/county East Yokrshire
- Zip/Postal Code YO16 7QA






















