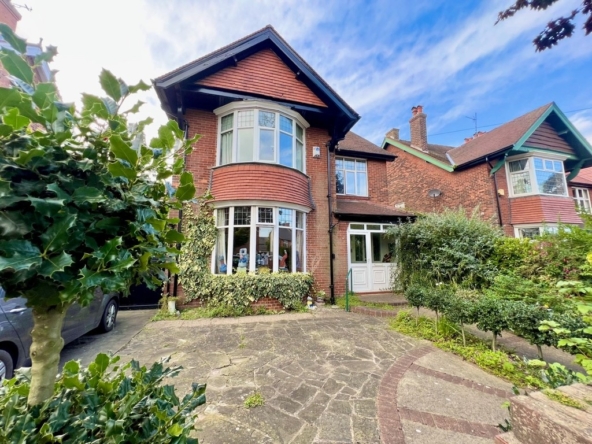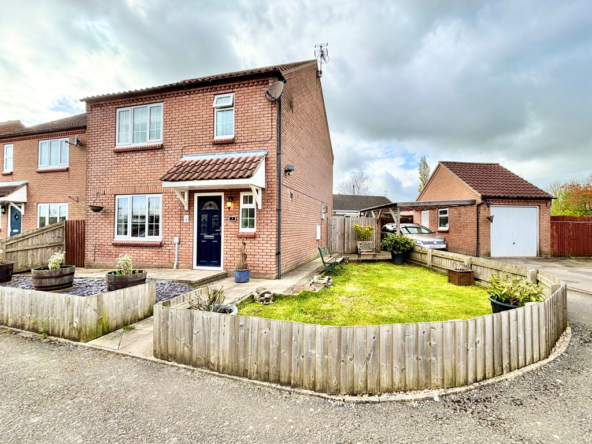Overview
- Detached House
- 4
- 1
Description
A STUNNING VILLAGE cottage dating back to circa 1860. This beautifully presented four bedroomed detached house is situated on a delightful plot with generous established gardens. The property is situated on a pavement frontage with attached garage and benefits from oil fired central heating and Upvc double glazing.
A simply stunning detached four bedroomed cottage dating back to circa 1860. This property is beautifully presented throughout and sits on a delightful plot offering generous established gardens, along with the property being situated on a pavement frontage with attached garage and benefits from oil fired central heating and Upvc double glazing.
This property benefits from an entrance hall, lounge, dining room, sun room, kitchen, cloaks / WC, utility room, landing, four bedrooms and family bathroom. Garage and generous established gardens.
Burton Fleming is in close proximity of Bridlington and Driffield and is situated in the Gypsey Race valley at the heart of the Yorkshire Wolds. The village has its own war memorial near to the Norman Church of St Cuthberts and community hall. Primary Schools that serve the locality are nearby Boynton, Hunmanby and Wold Newton, with Bridlington and Driffield providing Comprehensive Schools.
ENTRANCE HALL 14′ 8" x 6′ 8" (4.47m x 2.03m) With composite door into; storage cupboard, beamed ceiling, radiator and Indian stone flooring. Doors to:
LOUNGE 15′ 3" x 14′ 7" (4.65m x 4.44m) With brick feature fireplace, oak beam mantle, multi-fuel burning stove with flagged stone hearth. Beamed ceiling, window to front elevation, TV point, radiator, stairs leading off and door to dining room.
DINING ROOM 13′ 8" x 13′ 2" (4.17m x 4.01m) With window to front elevation, feature electric fireplace with granite hearth and beamed ceiling.
SUN ROOM 16′ 8" x 7′ 5" (5.08m x 2.26m) With Indian fossil stone flooring, with windows overlooking the beautiful gardens, Upvc door to garden, walk-in pantry, door to cloaks/ wc and door to garage.
KITCHEN 15′ 9" x 7′ 6" (4.8m x 2.29m) With wall and base units, composite worksurface over, stone flooring, built-in larder fridge, ‘Rangemaster’ cooker with double oven and grill, gas hob, built-in dishwasher, extractor hood, asterite inset sink with mixer tap, tiled splash back and window to rear elevation.
CLOAKS / WC 5′ 8" x 2′ 8" (1.73m x 0.81m) With vanity wash hand basin and low level wc, storage cupboards, fully tiled, ceiling spotlighting, extractor fan and heated towel ladder.
UTILITY ROOM 6′ 8" x 5′ 6" (2.03m x 1.68m) With space for washing machine and tumble dryer. Tiled flooring, work surface, window to rear elevation, floor mounted oil fired central heating boiler and ceiling spotlighting.
GALLERIED LANDING With vaulted beamed ceiling, wall lighting, window to front elevation and doors to:
BEDROOM 1 14′ 8" x 10′ 1" (4.47m x 3.07m) With vaulted beamed ceiling, range of fully fitted wardrobes, velux window to rear elevation and window to front elevation and radiator.
BEDROOM 2 13′ 8" x 7′ 9" (4.17m x 2.36m) With window to rear elevation overlooking the beautiful gardens, vaulted beamed ceiling, radiator and velux window to rear.
BEDROOM 3 This room is currently used as an office. With built-in wardrobe/ storage cupboard, window to front elevation, beamed ceiling, shelving and ladder to a mezzanine bed.
STEPS UP TO
BATHROOM 9′ 5" x 7′ 7" (2.87m x 2.31m) With modern white suite, double shower cubicle, thermostatic shower over, panelled bath with taps, vanity wash hand basin and wc, tiled flooring, tiled splash back, modern radiator, vaulted beamed ceiling, extractor fan, window to side and rear elevations and wall lighting.
BEDROOM 4 11′ 8" x 9′ 3" (3.56m x 2.82m) With window to side and front elevation, radiator, feature cast fireplace in situ and vaulted beamed ceiling.
GARAGE 19′ 3" x 12′ 8" (5.87m x 3.86m) This is a maximum measurement as the garage is shaped. With water tap, power and light connected, roller shutter door to front and side personnel door.
OUTSIDE The property sits on the pavement, with fabulous curb appeal, with side gated access to the rear garden. To the rear the garden is laid to lawn with established trees, shrubs, flowers and plants, giving borders, privacy from all angles, there is gravelled beds, two garden sheds, outside water tap, decking and seating areas. The summerhouse benefits from power and light connected. All in a lovely mature garden with hedging and fenced boundaries.
TENURE We understand that the property is freehold and is offered with vacant possession upon completion.
SERVICES All services are available at the property.
ENERGY PERFORMANCE CERTIFICATE The property is currently rated band F. This rating is from the most recent EPC for the property and will not take into account any improvements made since it was carried out.
FLOOR AREA From the Energy Performance Certificate the floor area for the property is stipulated as 161 square metres.
COUNCIL TAX BAND East Riding of Yorkshire Council shows that the property is banded in council tax band D.
NOTE Heating systems and other services have not been checked.
All measurements are provided for guidance only.
None of the statements contained in these particulars as to this property are to be relied upon as statements or representations of fact. In the event of a property being extended or altered from its original form, buyers must satisfy themselves that any planning regulation was adhered to as this information is seldom available to the agent.
Floor plans are for illustrative purposes only.
VIEWING Strictly by appointment with Ullyotts.
Regulated by RICS.
WHAT’S YOURS WORTH? As local specialists with over 100 years experience in property, why would you trust any other agent with the sale of your most valued asset?
WE WILL NEVER BE BEATEN ON FEES* – CALL US NOW
*by any local agent offering the same level of service.
Property Documents
360° Virtual Tour
Details
Updated on May 2, 2024 at 1:48 pm- Price: Guide Price £375,000
- Bedrooms: 4
- Bathroom: 1
- Property Type: Detached House
- Property Status: Buy
- Include Under Offer/SSTC, etc: Exclude Under Offer/SSTC
Address
Open on Google Maps- Address Front Street Burton Fleming Driffield East Yorkshire YO25 3PR
- City Driffield
- State/county East Yorkshire
- Zip/Postal Code YO25 3PR





























