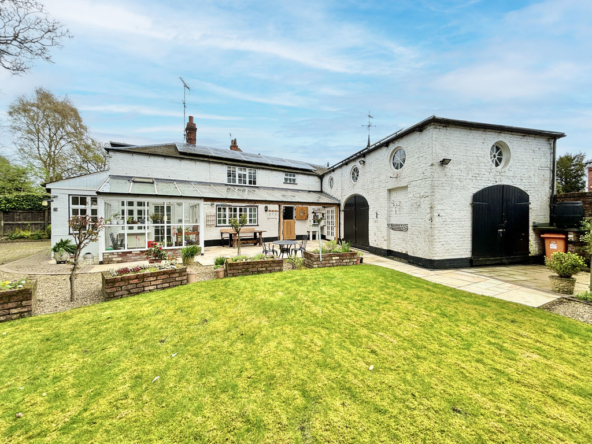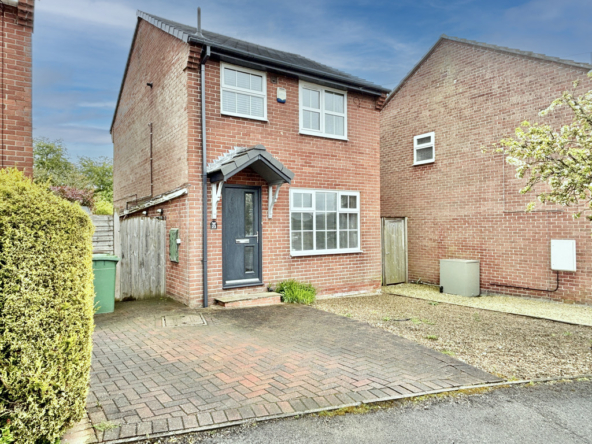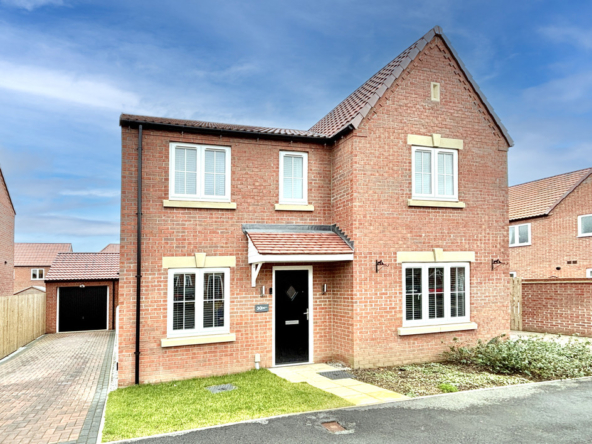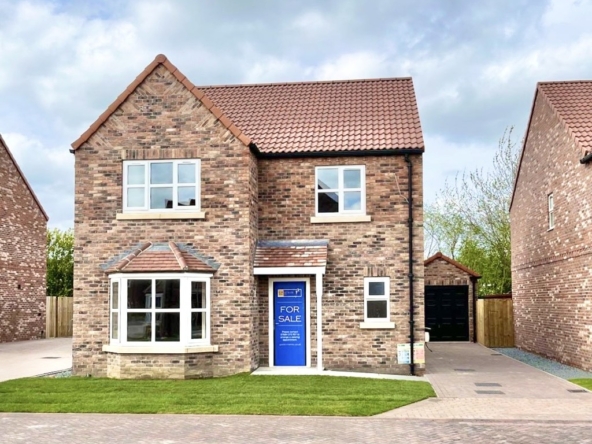Overview
- Detached House
- 4
- 2
Description
An extremely spacious and versatile detached house approaching 1800 square feet of accommodation set within a much sought after village setting overlooking the picturesque church and providing up to 4 bedrooms.
An extremely versatile detached property, originally built as a bungalow but in more recent years extended to the first floor greatly enhancing the accommodation. The property now includes up to 4 bedrooms in addition to the main lounge, conservatory and kitchen.
The property enjoys a delightful setting in one of the area’s most sought after picturesque villages and has views across to the Church. There is off-street parking and single garage plus enclosed area of garden to the rear.
The property itself is well maintained, however, would benefit from upgrading works which will greatly enhance the property and make this a truly special home!
HUTTON
The two separate communities of Hutton and Cranswick are less defined today as the villages have evolved into almost one. Hutton is a small, largely undisturbed, settlement with the Church of St. Peter’s being its single amenity. This attracts campanologists from far and wide who come to ‘ring the changes’. Cranswick is nearby with an excellent range of village amenities, including the railway station.
RECEPTION HALL 14′ 0" x 9′ 10" (4.28m x 3m) A large welcoming Entrance Hall with quarter turn staircase leading off. Radiator.
LOUNGE 29′ 8" x 12′ 0" (9.06m x 3.68m) Exceptionally spacious with front facing window and rear facing sliding doors which lead into the conservatory. This is a particularly light and airy room with further windows to the side elevation. Gas fire and radiator.
CONSERVATORY 11′ 5" x 10′ 10" (3.5m x 3.31m) With a solid roof enabling all year round use. Offering delightful views over the garden and having double French doors leading to the outside space.
KITCHEN 10′ 11" x 11′ 10" (3.35m x 3.63m) Extensively fitted with a range of solid timber units including base and wall mounted cupboards with worktops. Inset sink, space and provision for a cooker, extractor fan and door leading to the exterior.
BEDROOM 1 13′ 11" x 11′ 11" (4.26m x 3.65m) Front facing room with side facing windows. Radiator.
BEDROOM 2 11′ 10" x 12′ 0" (3.63m x 3.67m) With rear and side facing windows. Radiator.
UTILITY 7′ 8" x 3′ 5" (2.36m x 1.06m) With plumbing for an automatic washing machine. Radiator.
BATHROOM 11′ 11" x 6′ 11" (3.65m x 2.13m) With panelled bath having a shower over and curtain rail. Low level WC and wash hand basin. Built in storage cupboard. Radiator.
FIRST FLOOR
LANDING With double cupboard.
BEDROOM 3 18′ 2" x 11′ 11" (5.56m x 3.65m) With a side facing window. Radiator.
BEDROOM 4 18′ 7" x 11′ 9" (5.68m x 3.59m) With side facing window. Radiator.
BATHROOM With suite comprising panelled bath, wash hand basin and low-level WC plus separate shower enclosure. Radiator.
OUTSIDE The property stands back from the roadside behind a lawned garden.There is a side drive which provides vehicular access and parking.
To the rear of the property is an area of mature garden.
FLOOR AREA From the Energy Performance Certificate the floor area for the property is stipulated as (to be confirmed) square metres.
CENTRAL HEATING The property benefits from gas fired central heating to radiators. The boiler also provides domestic hot water.
DOUBLE GLAZING The property benefits from sealed unit double glazing throughout.
TENURE We understand that the property is freehold and is offered with vacant possession upon completion.
SERVICES All mains services are available at the property.
COUNCIL TAX BAND East Riding of Yorkshire Council shows that the property is banded in council tax band D.
ENERGY PERFORMANCE CERTIFICATE The Energy Performance Certificate for this property will be available on the internet. The property is currently rated band D.
NOTE Heating systems and other services have not been checked.
All measurements are provided for guidance only.
None of the statements contained in these particulars as to this property are to be relied upon as statements or representations of fact. In the event of a property being extended or altered from its original form, buyers must satisfy themselves that any planning regulation was adhered to as this information is seldom available to the agent.
Floor plans are for illustrative purposes only.
WHAT’S YOURS WORTH? As local specialists with over 100 years experience in property, why would you trust any other agent with the sale of your most valued asset?
WE WILL NEVER BE BEATEN ON FEES* – CALL US NOW
*by any local agent offering the same level of service.
VIEWING Strictly by appointment with Ullyotts.
Regulated by RICS
Property Documents
360° Virtual Tour
Details
Updated on April 28, 2024 at 7:32 pm- Price: Asking Price Of £385,000
- Bedrooms: 4
- Bathrooms: 2
- Property Type: Detached House
- Property Status: Buy
- Include Under Offer/SSTC, etc: Exclude Under Offer/SSTC
Address
Open on Google Maps- Address 7 Church Lane Hutton East Yorkshire YO25 9PS
- City Hutton
- State/county East Yorkshire
- Zip/Postal Code YO25 9PS
























