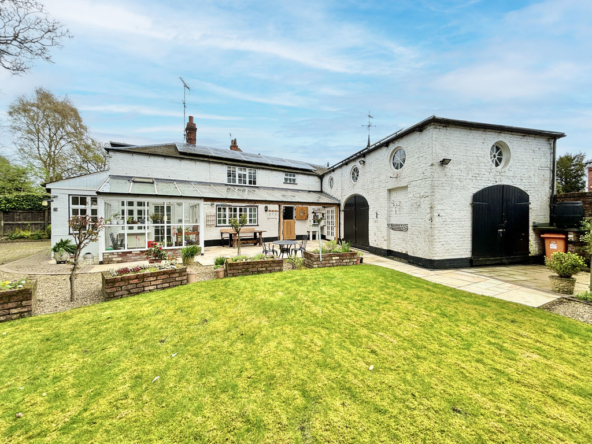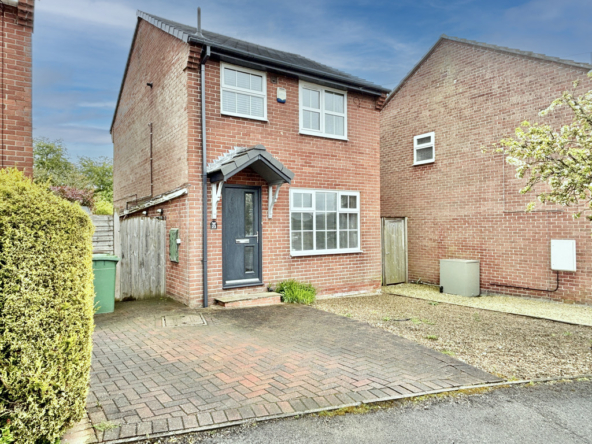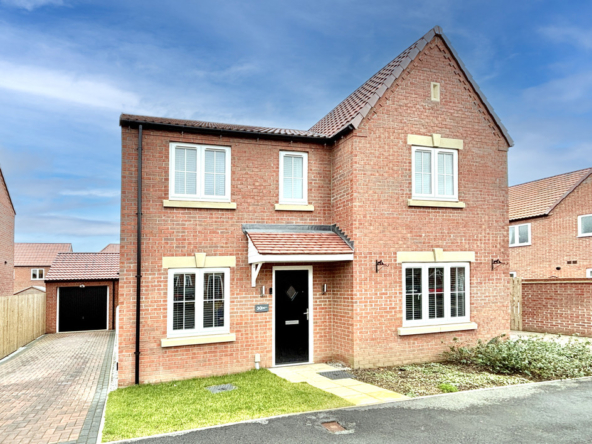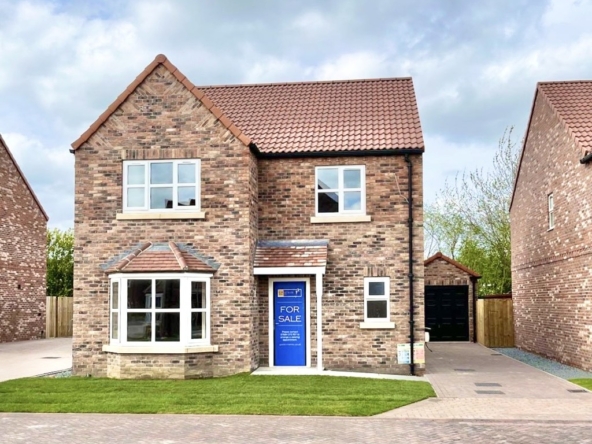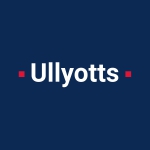Overview
- Detached House
- 4
- 2
Description
YOUR HOME BY THE COAST!!!!
A FANTASTIC OPPORTUNITY to work with the developer to create your own stylish home within this stunning barn conversion project, in a semi-rural setting close to the coast.
This is an excellent and rare opportunity to create the home of your dreams, full of style and character and in a coastal village!
Perhaps a once in a lifetime opportunity to be part the development process of this stunning barn conversion, the developers are offering, subject to build stage, buyers the opportunity to have a huge input into the finish of this property.
The accommodation on offer has been designed to be visually stunning and has been well thought out to provide maximum impact from the external façade through to each individual room.
Accessed via a stunning bespoke glass porch, the focal point will undoubtably be the open plan living room and kitchen which features a predominantly glass wall overlooking what will be an extensive front garden. The property itself is accessed via a bespoke glass entrance and the remaining of the ground floor accommodation is primarily open plan but can be subdivided, if required.. The first floor provides a fabulous master bedroom suite including built in wardrobe and storage plus superb en-suite. There are two further bedrooms and luxury bathroom.
Standing on a good sized plot, the property provides extensive gardens to the front and will feature vehicle access from the roadside which leads to an extensive parking and EV charging point.
ATWICK
The Village of Atwick is a village with a rural feel and yet it is so near the coast it is seen as a seaside resort. The Village circles around the green which is graced by benches and seasonal flowers. At one side of the busy B1242, which passes straight through the middle of the village, is the Post Office and Village shop and on the other The Black Horse Public House. On the green in front of the Village Hall is an ancient stone cross and the Church of St Lawrence stands at the west end of the Village.
BESPOKE FULLY GLAZED ENTRANCE Beautifully designed, this is a fabulous bespoke feature and gives further access into:
LOUNGE AND KITCHEN 33′ 9" x 27′ 0" (10.3m x 8.24m) Overall measurements, plus 4.72m x 4.21m. This room features extensive glass work to the front elevation including bi folding doors, overlooking the front garden area. The bi folding doors will create to superb outside living space directly onto a patio. This will be fitted out with an extensive luxury kitchen.
CLOAKROOM/WC Luxury suite incorporating stone washbasin and WC.
BEDROOM 4 11′ 8" x 10′ 4" (3.56m x 3.15m)
FIRST FLOOR
EXTENSIVE LANDING
MASTER BEDROOM 13′ 11" x 11′ 1" (4.25m x 3.4m) Affording the homeowner delightful views over the front garden and Including built in wardrobe.
EN SUITE Luxury suite incorporating stone washbasin and WC. Walk in shower.
GUEST BEDROOM 14′ 2" x 11′ 9" (4.34m x 3.6m)
BEDROOM 3 10′ 4" x 8′ 10" (3.15m x 2.7m)
BATHROOM 10′ 0" x 10′ 4" (3.07m x 3.15m) Luxury suite incorporating stone washbasin and bath plus WC. Separate shower enclosure. All finished to a luxury standard.
OUTSIDE The property will provide vehicle access from the road via a drive which leads to an extensive parking area. The plot itself is extensive and has the potential to create a truly stunning area of garden including ‘outside living space’ directly accessible from the main living space via bi folding doors. The exterior will also feature extensive lighting.
WORK WITH THE DEVELOPER The developer has a high specification finish and the property will continue to be developed whilst it remains on the market. Buyers will be given the opportunity, subject to build stage, to have input into the final finish of the property.
SPECIFICATION The developers have selected a high end specification for the property which will include luxury fixtures and fittings throughout including solid oak internal doors with chrome hardware, designer style radiators to the first floor, security lighting to the exterior of the property, extensive range of electrical sockets, many including USB charging ports.
The Kitchen will feature a wealth of features and extensive range of appliances, bathrooms will feature stone baths and will be fully tiled.
Obviously there is a budget in place, set by the developer for internal fixtures and fittings however, due to the construction stage, it is very much the case that the final finished product could well be tailored to the buyers own requirement to the final vision of the property in the mind of the buyer. any additions required by the buyer will be costed accordingly and paid for as additional items.
The Barn will be completed to include carpets and floor coverings throughout a ready to move into property.
DOUBLE GLAZING The property benefits from sealed unit double glazing throughout.
CENTRAL HEATING The property benefits from air source heat pump.
TENURE We understand that the property is freehold and is offered with vacant possession upon completion.
COUNCIL TAX BAND East Riding of Yorkshire Council shows that the property is banded in council tax band (to be confirmed).
SERVICES Mains water, drainage and electricity connected. Infrastructure installed to allow phone lines to be installed.
ENERGY PERFORMANCE CERTIFICATE The Energy Performance Certificate for this property will be available on the internet. The property is currently rated (to be confirmed).
NOTE Heating systems and other services have not been checked.
All measurements are provided for guidance only.
None of the statements contained in these particulars as to this property are to be relied upon as statements or representations of fact. In the event of a property being extended or altered from its original form, buyers must satisfy themselves that any planning regulation was adhered to as this information is seldom available to the agent.
Floor plans are for illustrative purposes only.
WHAT’S YOURS WORTH? As local specialists with over 100 years experience in property, why would you trust any other agent with the sale of your most valued asset?
WE WILL NEVER BE BEATEN ON FEES* – CALL US NOW
*by any local agent offering the same level of service.
VIEWING Strictly by appointment with Ullyotts.
Regulated by RICS.
Property Documents
360° Virtual Tour
Details
Updated on April 27, 2024 at 5:48 am- Price: Asking Price Of £650,000
- Bedrooms: 4
- Bathrooms: 2
- Property Type: Detached House
- Property Status: Buy
- Include Under Offer/SSTC, etc: Exclude Under Offer/SSTC
Address
Open on Google Maps- Address Bewholme Road Atwick East Yorkshire YO25 8DH
- City Atwick
- State/county East Yorkshire
- Zip/Postal Code YO25 8DH









