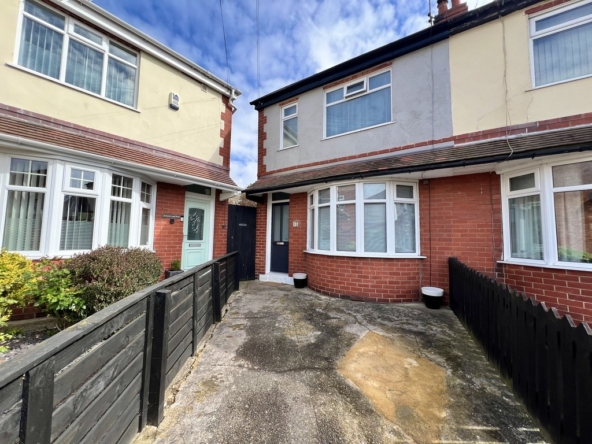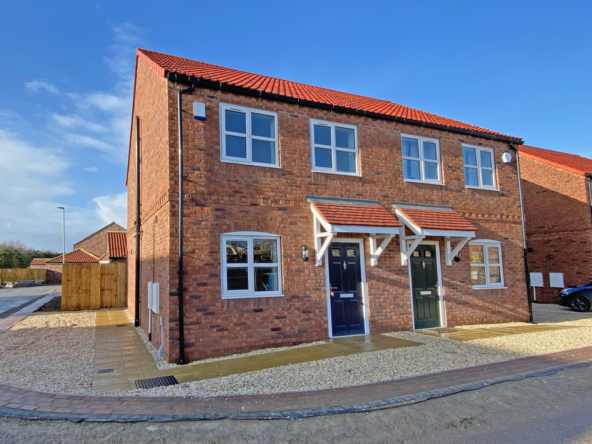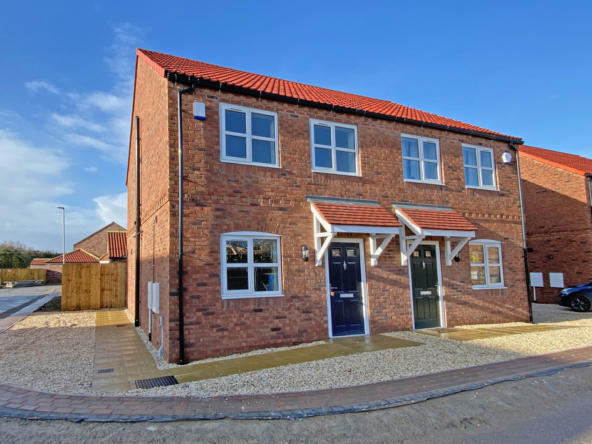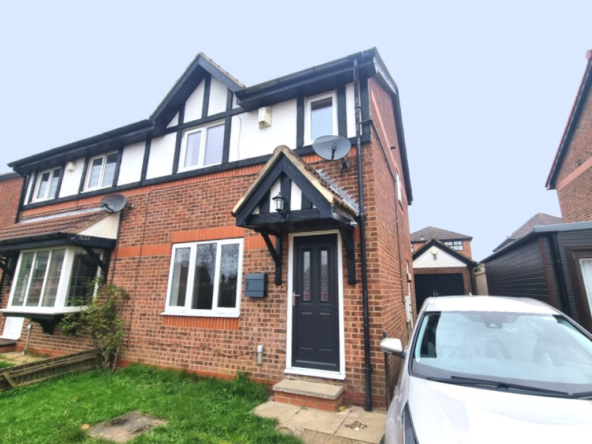Overview
- Semi-Detached House
- 3
- 1
Description
A spacious double fronted three bedroom family home which briefly comprises: two reception rooms, dining kitchen, downstairs WC, three bedrooms, main family bathroom and rear garden. This property is perfect for a family and is within walking distance to shops, local amenities and schools.
A spacious double fronted three bedroom family home which briefly comprises: two reception rooms, dining kitchen, downstairs WC, three bedrooms, main family bathroom and rear garden. This property is perfect for a family and is within walking distance to shops, local amenities and schools.
Bridlington is a premier East Yorkshire Coast resort centred around its historic harbour and wonderful bay with over three miles of beaches. The town has attracted seasonal visitors for many decades. The town centre has grown to include many national shopping names and the Old Town is a historic focal point bounded by the Bayle and Priory Church with its four prominent spires.
Bridlington railway station is on the Hull to Scarborough line providing easy carefree travel to Filey and Scarborough to the north and Driffield, Beverley, and held the south, together with some villages. Bus services are available within the town and to other areas
Doctors surgeries and dentists are within the town and Bridlington Hospital is a district hospital providing surgical, rehabilitation, and outpatients services. Bridlington has 7 primary schools and 2 secondary schools as well as East Riding College.
The harbour is the heart of Bridlington renowned for being the lobster capital. With its traditional seaside food outlets surrounding the port. The Ganzy girl statue sits proudly overlooking the wide array of boats and yachts.
The Cinema, Spotlight Theatre and The Spa are centres for thespians and others to provide a variety of entertainment. For the sports enthusiasts there is an extensive range of indoor and outdoor clubs and activities, inclusive for all ages. Boxing and fitness gyms provide additional opportunities.
ENTRANCE Side entrance via a Upvc door into hallway with laminate flooring, radiator and stairs to first floor landing and doors to:
DINING ROOM 10′ 10" x 10′ 0" (3.31m x 3.05m) With window to the front Elevation , feature electric fire and radiator.
LOUNGE 14′ 4" x 11′ 11" (4.39m x 3.64m) With window to front elevation, feature electric fire, coving and radiator.
KITCHEN 13′ 7" x 8′ 10" (4.156m x 2.715m) With a range of wall and base units with wood effect work tops over, window to rear elevation, vinyl flooring, part tiled walls, double Belfast style sink with mixer tap over, space for washing machine, dryer, fridge freezer, electric oven and gas hob with extractor over. Door to rear lobby and:
WC With vinyl flooring, window to rear and WC.
FIRST FLOOR LANDING With loft hatch, doors to all first floor rooms, window to side elevation.
BEDROOM 1 11′ 11" x 14′ 4" (3.65m x 4.39m) With window to front elevation, radiator and built in storage.
BEDROOM 2 14′ 3" x 6′ 8" (4.36m x 2.05m) With window to front elevation, radiator and storage cupboard.
BEDROOM 3 6′ 11" x 5′ 5" (2.12m x 1.66m) With single glazed window to rear elevation and radiator.
BATHROOM 6′ 11" x 5′ 5" (2.12m x 1.66m) Window to side, vinyl flooring, paneled bath with electric shower over, wet wall surround, wash hand basin, WC and extractor fan.
CENTRAL HEATING The property benefits from gas fired central heating to radiators. The boiler also provides domestic hot water.
DOUBLE GLAZING The property benefits from sealed unit double glazing throughout.
OUTSIDE To the rear is a lawned garden with fenced boundary, bark play area with wooden swing set, crazy paving and access to the front via a secure gate. Pergola currently covering a hot tub.
To the front the property sits behind a hedge with low maintenance gravelled area with shrubs, there is gated access and pathway to side entrance and rear garden.
TENURE We understand that the property is freehold and is offered with vacant possession upon completion.
COUNCIL TAX BAND – RATED A
ENERGY PERFORMANCE CERTIFICATE – RATED D
SERVICES All mains services are available at the property.
NOTE Heating systems and other services have not been checked.
All measurements are provided for guidance only.
None of the statements contained in these particulars as to this property are to be relied upon as statements or representations of fact. In the event of a property being extended or altered from its original form, buyers must satisfy themselves that any planning regulation was adhered to as this information is seldom available to the agent.
Floor plans are for illustrative purposes only.
WHAT’S YOURS WORTH? As local specialists with over 100 years experience in property, why would you trust any other agent with the sale of your most valued asset?
WE WILL NEVER BE BEATEN ON FEES* – CALL US NOW
*by any local agent offering the same level of service.
VIEWING Strictly by appointment with Ullyotts.
Regulated by RICS
Property Documents
360° Virtual Tour
Details
Updated on April 27, 2024 at 8:48 pm- Price: Asking Price Of £160,000
- Bedrooms: 3
- Bathroom: 1
- Property Type: Semi-Detached House
- Property Status: Buy
Address
Open on Google Maps- Address 41 Borough Road Bridlington East Yorkshire YO16 4HN
- City Bridlington
- State/county East Yorkshire
- Zip/Postal Code YO16 4HN























