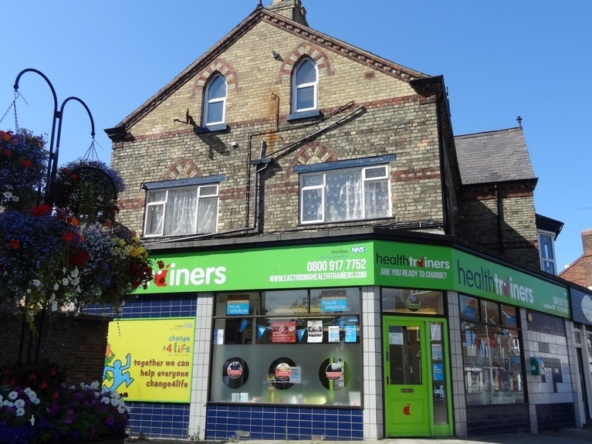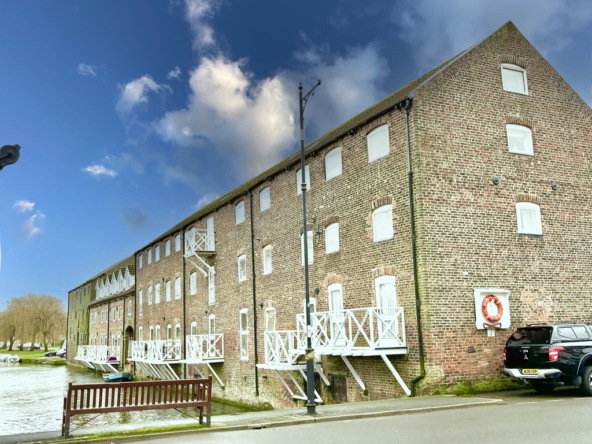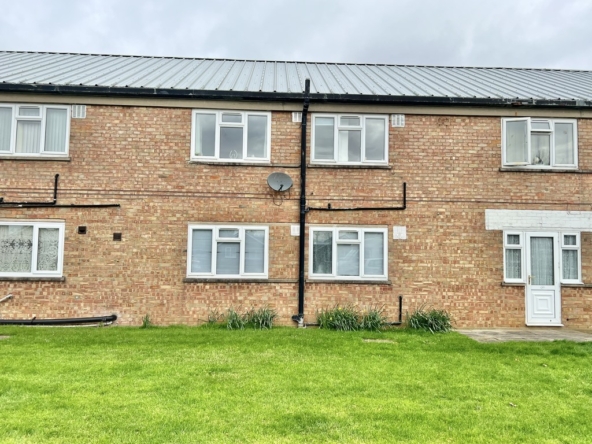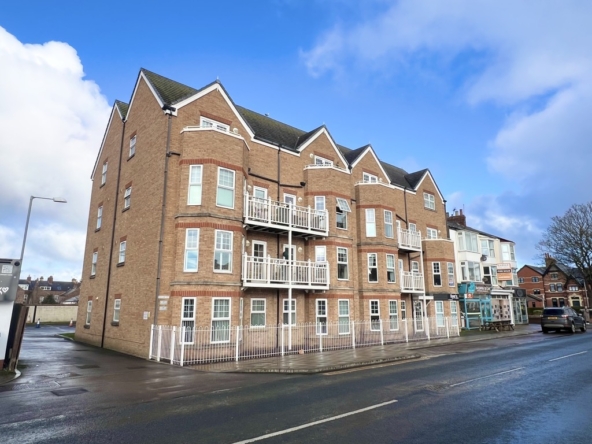Overview
- Apartment
- 2
- 2
Description
** SEAFRONT APARTMENT WITH PANORAMIC SEA VIEWS ** 2 bedrooms, private balcony, parking, electric heating, uPVC DG. Modernisation required. ** NO ONWARD CHAIN **
This is a great opportunity to purchase one of the Belgrave Mansions apartments, which was built under the NHBC Scheme under an award winning design, from the local Edwardian Society and Daily Express. This property was converted in 1992 by Peter Ward Homes of Beverley.
The property is a self contained apartment, at third floor level which is served by a lift and has private parking. The building is fully maintained and managed by local agents. The accommodation briefly comprises entrance hall, lounge, kitchen, bathroom, two bedrooms and one en-suite.
The property lies just to the south of the Spa Royal Hall, overlooking the south bay, beach and new lifeboat station and is all within easy walking distance of the town centre and harbour.
Bridlington is a premier East Yorkshire Coast resort centred around its historic harbour and wonderful bay with over three miles of beaches. The town has attracted seasonal visitors for many decades. The town centre has grown to include many national shopping names and the Old Town is a historic focal point bounded by the Bayle and Priory Church with its four prominent spires. The town is handy for commuting to Hull, York, Beverley and Scarborough.
GROUND FLOOR COMMUNAL FOYER ENTRANCE With private letter box, intercom entry system and secure door into:
INNER HALLWAYS With cleaners cupboard, lift entry, rear access and private stores for each flat.
LIFT AND STAIRS TO ALL FLOORS
ENTRANCE HALL SERVING APARTMENTS 17 & 18 With own flat entrance door.
ENTRANCE HALL 11′ 9" x 3′ 1" (3.58m x 0.94m) 10′ 2 x 3’9 in an ‘L’ shape. With storage cupboard and cylinder cupboard, intercom facility and doors to:
LOUNGE 16′ 9" x 14′ 2" (5.11m x 4.32m) With fabulous ‘sea views’ across the south bay, feature fireplace, electric fire in situ, door to balcony, window to front elevation, electric panel heater, TV point and door to kitchen.
KITCHEN 13′ 7" x 9′ 11" (4.14m x 3.02m) With range of wall and base units, asterite 1 1/2 bowl sink and mixer tap, built-in electric oven, hob and extractor, built-in fridge and freezer, work surface over, larder cupboard, tiled splash back an electric panel heater. Space for dishwasher and washing machine (current washing machine and dishwasher are included in the sale agreed price). Fabulous ‘sea views’.
BEDROOM 1 18′ 3" x 12′ 5" (5.56m x 3.78m) With window to rear elevation, range of fully fitted furniture, dressing table, wardrobes and top boxes. Electric panel heater.
ENSUITE 6′ 1" x 4′ 7" (1.85m x 1.4m) With shower cubicle, electric shower over, low level wc and pedestal wash hand basin, part tiled walls and electric panel heater.
BEDROOM 2 11′ 7" x 11′ 4" (3.53m x 3.45m) With range of built-in wardrobes and dressing table, top boxes, window to rear elevation and electric panel heater.
BATHROOM 7′ 7" x 6′ 1" (2.31m x 1.85m) With panelled bath, electric shower over, pedestal wash hand basin, low level wc, extractor, part tiled walls and electric panel heater.
BALCONY The balcony offers fabulous views over the sea.
PARKING The parking space for the property is no 17 at the rear of the building. The car parking areas are accessed from a lane which is entered near 5 Horsforth Avenue on a one way system and exits near 51.
COMMON AREAS The common areas are all held under the maintenance scheme for cleaning and decorating.
At the rear of the building is another doorway with a private telecom entry system to the main common hallways. Each apartment has a private store measuring approx. 2m x 1m x 2.5m.
There are private bin areas and a water tap with hose pipe supply for washing cars at the rear.
There is an elevator to all floors.
SERVICE MANAGEMENT The residents pay into a communal fund £1,200 per annum, this is for the upkeep and maintenance, buildings insurance, cleaning, external repairs, management and all general items dealing with the common parts and external maintenance. There is a further charge of £85 per annum for the private parking space owned by this property.
An AGM meeting is held with the residents every November/December.
TENURE The property is leasehold. The lease is held from the management company – Belgrave Mansions Ltd, in which each flat owner has a share, there being 32 shareholders. The lease for the property was 125 years as from 1st November 1990. The lease is being renewed on a 999 year lease (in solicitors hands).
SERVICES All services connected or available – please note that there is no gas in the building.
PETS Please note that pets are not allowed to reside at Belgrave Mansions, under the terms of the lease.
COUNCIL TAX BAND East Riding of Yorkshire Council shows that the property is banded in council tax band D.
ENERGY PERFORMANCE CERTIFICATE The property is currently rated band C. This rating is from the most recent EPC for the property and will not take into account any improvements made since it was carried out.
FLOOR AREA From the Energy Performance Certificate the floor area for the property is stipulated as 81 square metres.
NOTE Heating systems and other services have not been checked.
All measurements are provided for guidance only.
None of the statements contained in these particulars as to this property are to be relied upon as statements or representations of fact. In the event of a property being extended or altered from its original form, buyers must satisfy themselves that any planning regulation was adhered to as this information is seldom available to the agent.
Floor plans are for illustrative purposes only.
VIEWING Strictly by appointment with Ullyotts.
Regulated by RICS.
Property Documents
360° Virtual Tour
Details
Updated on April 19, 2024 at 11:04 am- Price: Offers Over £205,000
- Bedrooms: 2
- Bathrooms: 2
- Property Type: Apartment
- Property Status: Buy
- Include Under Offer/SSTC, etc: Exclude Under Offer/SSTC
Address
Open on Google Maps- Address 17 Belgrave Mansions South Marine Drive Bridlington East Yorkshire YO15 3JL
- City Bridlington
- State/county East Yorkshire
- Zip/Postal Code YO15 3JL







