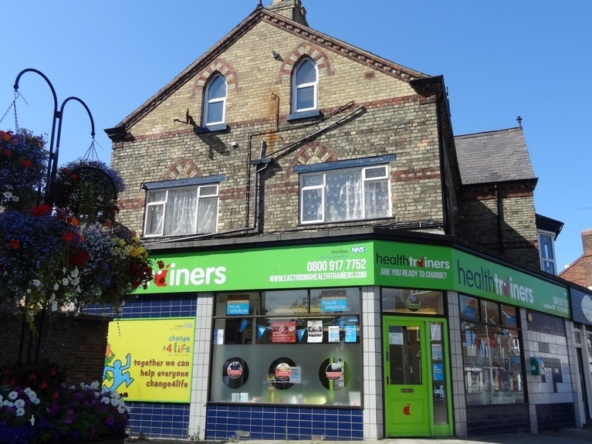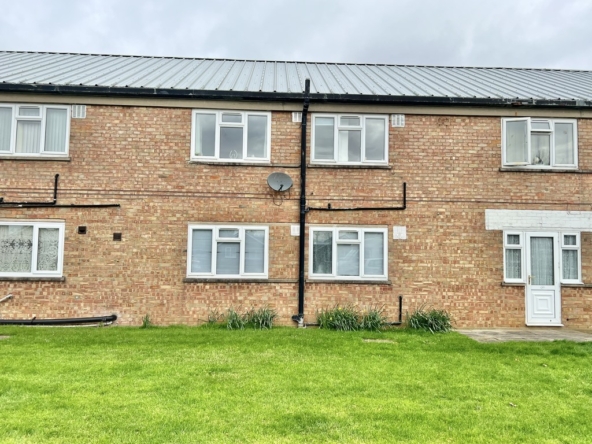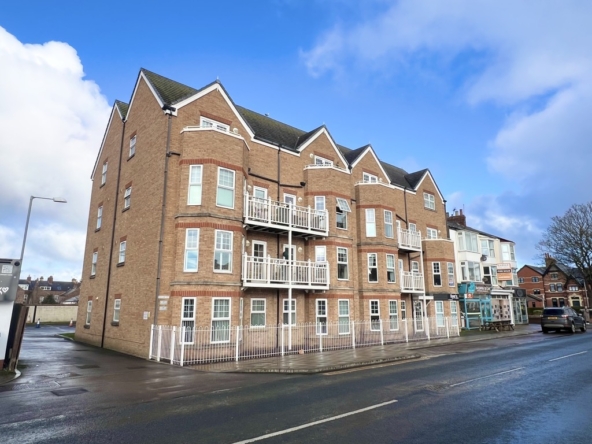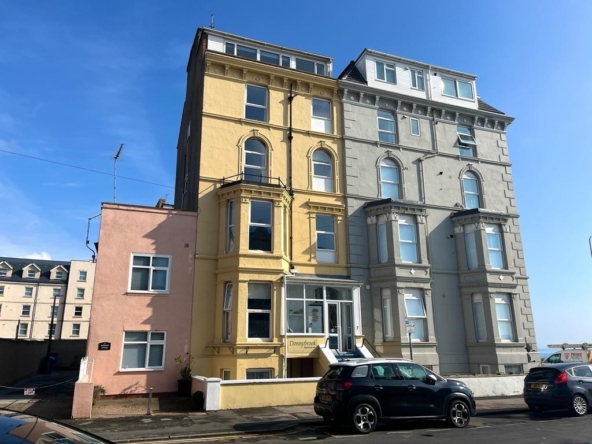Overview
- Apartment
- 1
- 1
Description
A beautifully appointed, self-contained apartment with most attractive mezzanine floor situated within one of Driffield’s landmark buildings.
Situated in one of Driffield’s most landmark buildings, this is a superb self-contained apartment, located on the upper most floor and having a stunning mezzanine floor which provides additional living space of character. Generally, apartments within Riverhead Court are extremely full already however, this property has been improved further to include a modern kitchen with granite worktop, beautifully appointed bathroom and the aforementioned mezzanine floor which is currently used as additional bed space. The main living room plan features lounge area, kitchen and currently bedroom space but clearly, the space can be used to the buyers own requirements.
The apartment features several aspects providing a beautiful vista across various areas of Driffield, including the canal.
Riverhead Court itself is located within a short walk of the town centre as well as the railway station making this an ideal home for those who commute by train or simply crave a home close to the facilities of Driffield!
DRIFFIELD
Driffield remains a market town, notwithstanding the closure of the livestock market in 2001. The central shopping area includes a weekly stalled market, with shops providing a wide range of goods and services for everyday needs supplemented by retailers such as B&M, Iceland, Boyes, Peacocks, Yorkshire Trading, Tesco and Lidl. Many local shops provide a personal service, in addition to a wide range of goods. Other amenities include a modern Sports Centre with swimming pool, cricket, tennis, bowls, football and rugby teams, dancing, gyms etc. together with many clubs and associations. Road and rail links to the neighbouring coastal market towns, including Beverley, Hull and beyond.
PRIVATE ACCESS The property benefits from its own private access from the communal staircase, serving this property only. There is an attractive landing immediately outside the main entrance and solid timber door leading into the main apartment.
ENTRANCE HALL A delightful entrance to the apartment giving further access into the living space.
SHOWER ROOM The shower room is well fitted featuring double shower with glass screen, low-level WC and wash hand basin.
LOUNGE/BEDROOM 23′ 7" x 11′ 6" (7.2m x 3.53m) A stunning open plan space with vaulted ceiling featuring exposed beams. Windows to three sides and staircase access to the mezzanine.
Open plan into:
KITCHEN 10′ 0" x 7′ 9" (3.06m x 2.38m) Fitted along three walls, again with attractive vaulted ceiling and exposed timber beams. Inset sink with single drainer and mixer tap. Hob plus built-in combination oven, granite worktops and integrated automatic washing machine.
MEZZANINE 12′ 11" x 5′ 5" (3.94m x 1.67m) A very attractive additional space within the property, currently used as a further bedroom and again featuring a vaulted ceiling.
FLOOR AREA From the Energy Performance Certificate the floor area for the property is stipulated as 46 square metres.
CENTRAL HEATING Portable electric heating throughout.
DOUBLE GLAZING The property benefits from sealed unit double glazing throughout.
TENURE We understand that the property is leasehold. Further details on the lease and any additional charges are available upon request.
SERVICES Mains water, electricity and drainage.
COUNCIL TAX BAND East Riding of Yorkshire Council shows that the property is banded in council tax band A.
ENERGY PERFORMANCE CERTIFICATE We understand that this building is Grade 2 listed, and as such, exempt from EPC legislation.
NOTE Heating systems and other services have not been checked.
All measurements are provided for guidance only.
None of the statements contained in these particulars as to this property are to be relied upon as statements or representations of fact. In the event of a property being extended or altered from its original form, buyers must satisfy themselves that any planning regulation was adhered to as this information is seldom available to the agent.
Floor plans are for illustrative purposes only.
WHAT’S YOURS WORTH? As local specialists with over 100 years experience in property, why would you trust any other agent with the sale of your most valued asset?
WE WILL NEVER BE BEATEN ON FEES* – CALL US NOW
*by any local agent offering the same level of service.
VIEWING Strictly by appointment with Ullyotts.
Regulated by RICS
360° Virtual Tour
Details
Updated on April 27, 2024 at 8:33 am- Price: Asking Price Of £92,500
- Bedroom: 1
- Bathroom: 1
- Property Type: Apartment
- Property Status: Buy
- Include Under Offer/SSTC, etc: Exclude Under Offer/SSTC
Address
Open on Google Maps- Address 20 Riverhead Court Driffield East Yorkshire YO25 6NW
- City Driffield
- State/county East Yorkshire
- Zip/Postal Code YO25 6NW




















