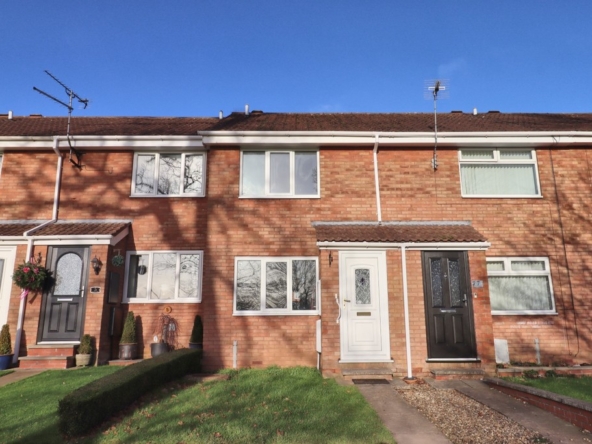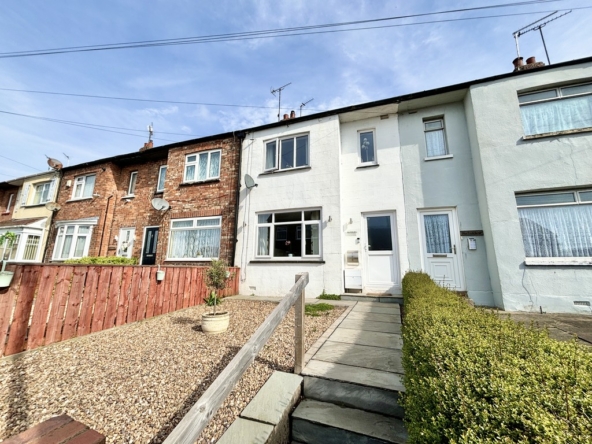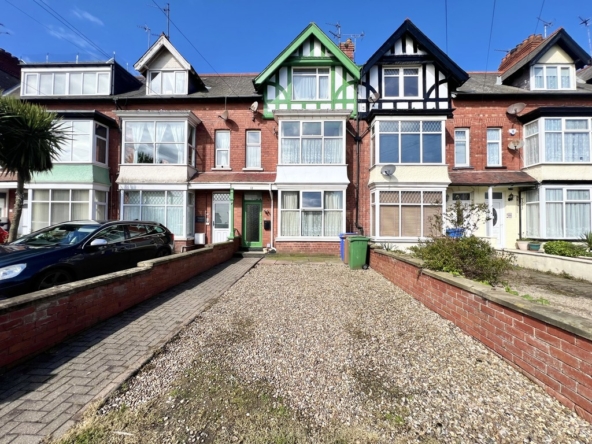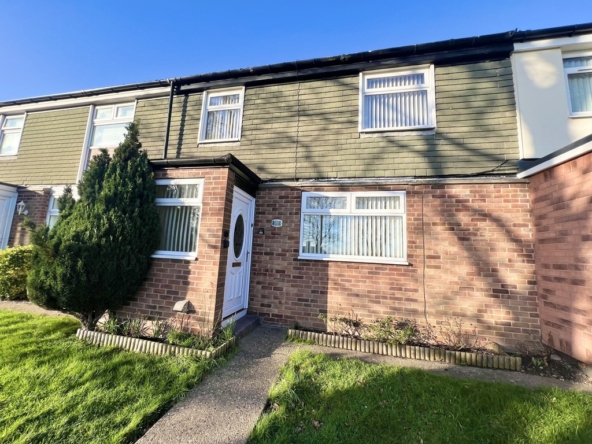Overview
- Mid Terraced House
- 2
- 1
Description
**VIEW ONLINE NOW IN THE COMFORT OF YOUR HOME OR IN PERSON, BY APPOINTMENT** Forming part of the tranquil village of Little Driffield, this is a true cottage property benefitting from many attractive features including log burning stove, cottage style garden and garage to the rear. A TRUE GEM!
With its picturesque village pond and tranquil feel, this delightful cottage enjoys the merits of this much sought after village of Little Driffield but also offers much much more! Having the benefit of rear vehicle access and a single garage combined with a wealth of interior features plus beautiful presentation, this really is a cottage in the true sense of the word and one which will be a delight to live in.
Additionally, there is a garden to the rear which again is a credit to the seller and enhances the whole package perfectly.
In summary, the accommodation includes very attractive lounge with beamed ceiling and log burning stove, well fitted kitchen with range of appliances, bathroom with shower and two bedrooms.
In summary, this is perhaps the perfect character village property and if location is paramount, this home deserves more than just a passing glance.
LITTLE DRIFFIELD
A serene and peaceful village since it was by-passed more than 30 years ago. Little Driffield has a pretty green and pond where many people come to feed the ducks. Huge horse chestnut trees stand stately in front of St Mary’s Church which is the burial place of Aldfrith, King of Northumbria who died in 705. Little Driffield was a busy centre for trade in Medieval times.
A modern composite entrance door, leading to:
LOUNGE 20′ 11" x 12′ 9" (6.4m x 3.9m) With double glazed front facing window with fitted shutters. This is a characterful room which features exposed painted beams and an exposed brickwork fireplace with oak mantle and log burning stove in situ. The floor is oak effect and the staircase leads off to the first floor featuring built-in storage cupboards and attractive wall panelling. This is a room which provides ample space for a dining area and gives way to:
KITCHEN 10′ 1" x 6′ 11" (3.08m x 2.11m) With double glazed window to the rear and comprehensively fitted with a stylish range of base, wall and drawer units finished in two tone pale green and cream with Shaker style doors. Slate effect worktops and up stands plus stainless steel sink. Integrated appliances include NEFF slide and hide electric oven plus NEFF electric hob with stainless steel extractor over. Integrated fridge and washer dryer. Oak effect flooring continued from the lounge. Radiator. Door leading into:
LOBBY Half height timber wall panelling and double glazed external door opening into the rear garden.
BATHROOM Beautifully appointed with a modern suite in white comprising panelled bath with electric Aqualisa shower over bath and glass side screen, vanity wash basin and WC. Co-ordinating wall tiling and chrome towel radiator. Fitted corner cabinet. Double glazed window to rear.
FIRST FLOOR
LANDING
BEDROOM 1 11′ 11" x 12′ 7" (3.65m x 3.86m) With double glazed front facing window with fitted shutters and built-in wardrobe. Radiator.
BEDROOM 2 9′ 1" x 9′ 10" (2.77m x 3m) With rear facing double glazed window. Storage cupboard.
OUTSIDE The property stands flush to the pavement. Immediately to the rear of the property is a resin terrace area with planted border. The rear garden itself has been fully landscaped and is a true credit to the seller.
GARAGE Of prefabricated sectional construction with up and over door and electricity supplied.
FLOOR AREA From the Energy Performance Certificate the floor area for the property is stipulated as 59 square metres.
CENTRAL HEATING The property benefits from a newly installed oil combi boiler to radiators. The boiler also provides domestic hot water.
DOUBLE GLAZING The property benefits from sealed unit double glazing throughout.
TENURE We understand that the property is freehold and is offered with vacant possession upon completion.
SERVICES Mains water, electricity, telephone and drainage.
COUNCIL TAX BAND East Riding of Yorkshire Council shows that the property is banded in council tax band A.
ENERGY PERFORMANCE CERTIFICATE The Energy Performance Certificate for this property will be available on the internet. The property is currently rated band D.
NOTE Heating systems and other services have not been checked.
All measurements are provided for guidance only.
None of the statements contained in these particulars as to this property are to be relied upon as statements or representations of fact. In the event of a property being extended or altered from its original form, buyers must satisfy themselves that any planning regulation was adhered to as this information is seldom available to the agent.
Floor plans are for illustrative purposes only.
WHAT’S YOURS WORTH? As local specialists with over 100 years experience in property, why would you trust any other agent with the sale of your most valued asset?
WE WILL NEVER BE BEATEN ON FEES* – CALL US NOW
*by any local agent offering the same level of service.
VIEWING Strictly by appointment with Ullyotts.
Regulated by RICS
Property Documents
360° Virtual Tour
Details
Updated on April 25, 2024 at 8:18 am- Price: Asking Price Of £195,000
- Bedrooms: 2
- Bathroom: 1
- Property Type: Mid Terraced House
- Property Status: Buy
- Include Under Offer/SSTC, etc: Exclude Under Offer/SSTC
Address
Open on Google Maps- Address 31 York Road Little Driffield East Yorkshire YO25 5XD
- City Little Driffield
- State/county East Yorkshire
- Zip/Postal Code YO25 5XD








