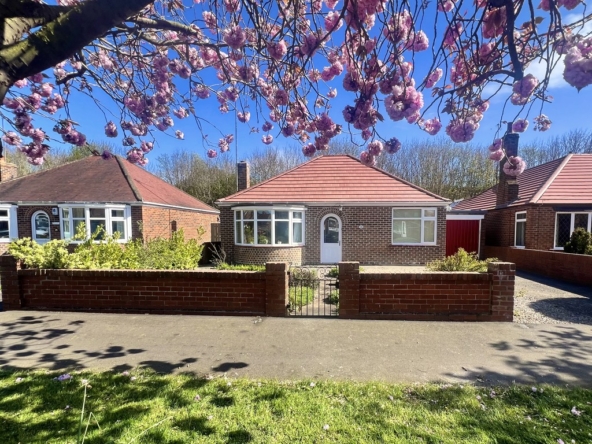Overview
- Detached Bungalow
- 2
- 1
Description
A very individual detached residence WITH NO IMMEDIATE NEIGHBOURS. The property is located between the villages of Nafferton and Wansford, set back from the road on an established plot with plenty of off-street parking and gardens. NO ONWARD CHAIN.
An interesting detached residence standing on a third of an acre plot and set back from the road in a rural setting with no immediate neighbours. The property comprises two reception rooms as well as two bedrooms and offers EXCELLENT SCOPE TO EXTEND in many ways to create a larger property or simply improve what is already present.
It is in need of general modernisation and improvement, however, is certainly a rare opportunity to create a unique home in an enviable setting.
NAFFERTON
Nafferton is situated south of the A614 (Driffield to Bridlington) road and north of the Hull to Scarborough railway line. The railway station and bus service provides public transport to the neighbouring coastal market towns including Driffield which is 2 miles distant. The village has a much sought after primary school, Norman Church standing on rising ground overlooking the springfed mere, which is a focal point in the village. Other facilities include post office, public houses and recreation ground etc.
FRONT ENTRANCE VESTIBULE With double French doors and windows overlooking the front garden. Further French doors leading into:
DINING ROOM 10′ 9" x 10′ 9" (3.30m x 3.28m) With part-panelled walls, picture rail. Radiator.
LOUNGE 12′ 1" x 12′ 0" (3.69m x 3.66m) With period style fireplace and multiple windows plus radiator. Picture rail.
BEDROOM 1 12′ 11" x 12′ 4" (3.94m x 3.77m) With multiple windows to the front. Period style fireplace. Picture rail and coved ceiling. Radiator.
BEDROOM 2 With side facing window. Radiator.
KITCHEN 16′ 7" x 12′ 0" (5.06m x 3.66m) With fitted range of kitchen units including base and wall mounted cupboard along with drawers, integrated electric oven and inset sink. Pine fire surround with multi-fuel stove. Arch into:
BATHROOM With white suite comprising panelled bath with shower over, pedestal wash hand basin and low level WC.
OUTSIDE The property stands well back from the road and provides generous off-street parking plus double garage. The gardens are extensive and established. Immediately adjoining the property to the rear is a small utility room which is in need of further work.
FLOOR AREA The floor area for the property is stipulated as 1,060 square metres.
CENTRAL HEATING The property benefits from an oil fired central heating to radiators. The boiler also provides domestic hot water.
DOUBLE GLAZING The property benefits from sealed unit double glazing throughout.
TENURE We understand that the property is freehold and is offered with vacant possession upon completion.
SERVICES Mains water and electricity are connected to the property. We await instructions in respect of drainage.
COUNCIL TAX BAND East Riding of Yorkshire Council shows that the property is banded in council tax band D.
ENERGY PERFORMANCE CERTIFICATE The Energy Performance Certificate for this property will be available on the internet. The property is currently rated band (to be confirmed).
NOTE Heating systems and other services have not been checked.
All measurements are provided for guidance only.
None of the statements contained in these particulars as to this property are to be relied upon as statements or representations of fact. In the event of a property being extended or altered from its original form, buyers must satisfy themselves that any planning regulation was adhered to as this information is seldom available to the agent.
Floor plans are for illustrative purposes only.
WHAT’S YOURS WORTH? As local specialists with over 100 years experience in property, why would you trust any other agent with the sale of your most valued asset?
WE WILL NEVER BE BEATEN ON FEES* – CALL US NOW
*by any local agent offering the same level of service.
VIEWING Strictly by appointment with Ullyotts.
Regulated by RICS
Property Documents
360° Virtual Tour
Details
Updated on May 3, 2024 at 3:19 am- Price: Asking Price Of £275,000
- Bedrooms: 2
- Bathroom: 1
- Property Type: Detached Bungalow
- Property Status: Buy
Address
Open on Google Maps- Address Wansford Road Nafferton East Yorkshire YO25 8NJ
- City Nafferton
- State/county East Yorkshire
- Zip/Postal Code YO25 8NJ





















