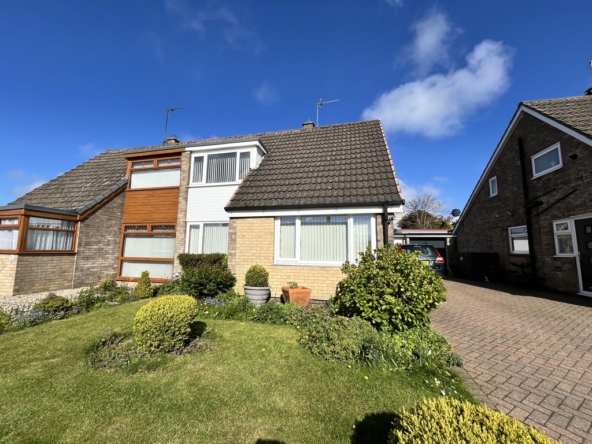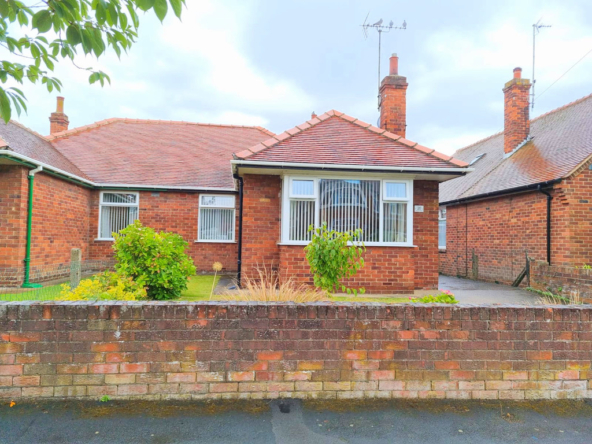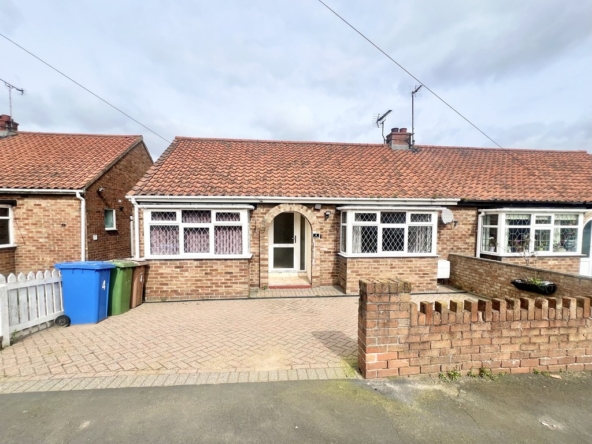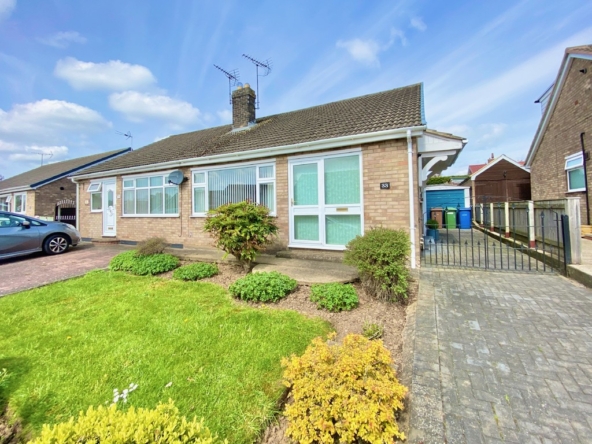Overview
- Semi-Detached Bungalow
- 2
- 1
Description
This two bedroom semi-detached bungalow is nestled in a tranquil cul-de-sac, boasting a charming facade with a neatly paved driveway leading up to the entrance. As you approach the property colourful flower beds catch your eye, enhancing the overall appeal of the low-maintenance garden.
This two bedroom semi-detached bungalow is nestled in a tranquil cul-de-sac, boasting a charming facade with a neatly paved driveway which offers off street parking for numerous vehicles leading up to the entrance. As you approach the property there is a boarder of colourful flower beds and a gravelled front garden. The property benefits from a good sized lounge, kitchen, two bedrooms and a modern shower room.
Bridlington is a premier East Yorkshire Coast resort centred around its historic harbour and wonderful bay with over three miles of beaches. The town has attracted seasonal visitors for many decades. The town centre has grown to include many national shopping names and the Old Town is a historic focal point bounded by the Bayle and Priory Church with its four prominent spires.
Bridlington railway station is on the Hull to Scarborough line providing easy carefree travel to Filey and Scarborough to the north and Driffield, Beverley, and held the south, together with some villages. Bus services are available within the town and to other areas
Doctors surgeries and dentists are within the town and Bridlington Hospital is a district hospital providing surgical, rehabilitation, and outpatients services. Bridlington has 7 primary schools and 2 secondary schools as well as East Riding College.
ENTRANCE HALL Entrance is via a side uPVC door into the main hallway with wood effect laminate flooring, loft hatch with pull down ladder, storage cupboard housing the ideal gas central heating boiler, radiator and doors to:
LOUNGE 20′ 0" x 9′ 11" (6.110m x 3.037m) A good sized lounge which has enough space to have a dining table in situ benefits from a bay window to the front elevation, a marble hearth with electric fire and radiator.
KITCHEN 11′ 7" x 7′ 3" (3.534m x 2.213m) With a range of wood effect wall and base units with worktop over, stainless steel sink and drainer with tap over, Chichester free standing oven and hob with extractor fan over, Bosch dishwasher, washing machine and an under counter fridge in situ. Tiled splashback, window to front elevation, radiator and wood effect vinyl flooring.
BEDROOM 1 12′ 6" x 8′ 9" (3.819m x 2.673m) The larger of the two bedrooms, this room has built in wardrobe storage, radiator and a window to the rear elevation overlooking the garden.
BEDROOM 2 9′ 4" x 8′ 5" (2.866m x 2.586m) With built in wardrobe storage and drawers, radiator and window to the rear elevation overlooking the garden.
SHOWER ROOM 6′ 6" x 5′ 4" (1.993m x 1.651m) With a double shower with glass screen, shower over, wash hand basin, WC, tiled walls, wood effect vinyl, window to side elevation and spot light extractor fan.
CENTRAL HEATING The property benefits from gas fired central heating to radiators. The boiler also provides domestic hot water.
DOUBLE GLAZING The property benefits from Upvc double glazing throughout.
OUTSIDE The front and rear gardens of this property are both beautifully presented but at the same time are low maintenance with a gravelled front area with colourful plants and boarders and to the rear the garden is mainly paved but has a feature of slate chippings in the centre that could be used for a dining set or seating area but is currently used for pots and has a bird bath in situ.
The garden has a secure fenced boundary and there are double gates partway up the driveway to make a partition to the front.
GARAGE The garage benefits from power and light and has an electric rolled door that is operated by a fob.
TENURE We understand that the property is freehold and is offered with vacant possession upon completion.
COUNCIL TAX BAND – B
ENERGY PERFORMANCE CERTIFICATE – RATED C
SERVICES All mains services are available at the property.
NOTE Heating systems and other services have not been checked.
All measurements are provided for guidance only.
None of the statements contained in these particulars as to this property are to be relied upon as statements or representations of fact. In the event of a property being extended or altered from its original form, buyers must satisfy themselves that any planning regulation was adhered to as this information is seldom available to the agent.
Floor plans are for illustrative purposes only.
This property is currently awaiting probate .
WHAT’S YOURS WORTH? As local specialists with over 100 years experience in property, why would you trust any other agent with the sale of your most valued asset?
WE WILL NEVER BE BEATEN ON FEES* – CALL US NOW
*by any local agent offering the same level of service.
VIEWING Strictly by appointment with Ullyotts.
Regulated by RICS
Property Documents
360° Virtual Tour
Details
Updated on April 30, 2024 at 8:47 am- Price: Asking Price Of £185,000
- Bedrooms: 2
- Bathroom: 1
- Property Type: Semi-Detached Bungalow
- Property Status: Buy
- Include Under Offer/SSTC, etc: Exclude Under Offer/SSTC
Address
Open on Google Maps- Address 18 Pinfold Close Bridlington East Yorkshire YO16 7GH
- City Bridlington
- State/county East Yorkshire
- Zip/Postal Code YO16 7GH


















