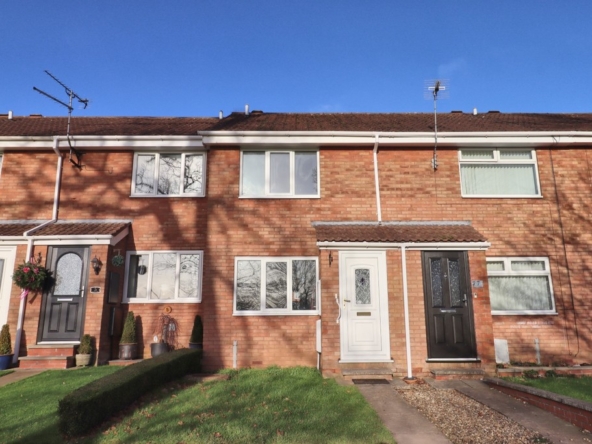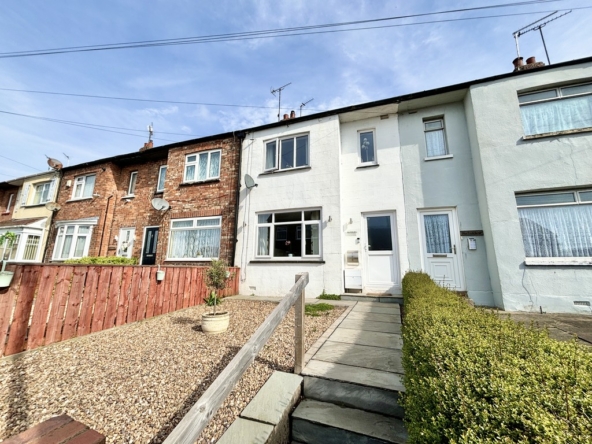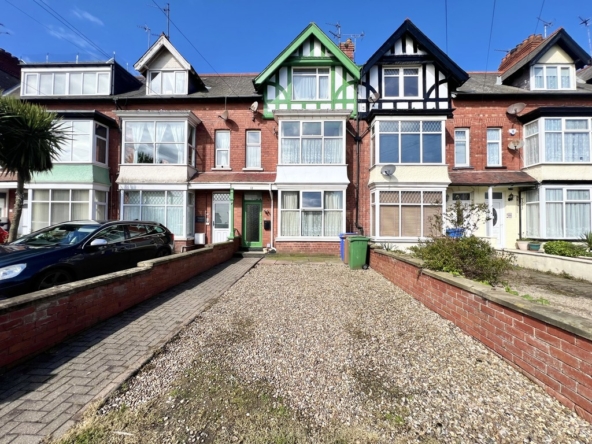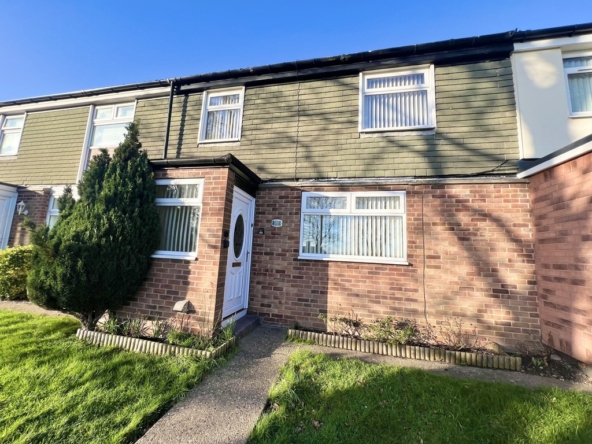Overview
- Mid Terraced House
- 3
- 2
Description
**VIEW ONLINE NOW IN THE COMFORT OF YOUR HOME OR IN PERSON, BY APPOINTMENT** Located on the fringe of this popular village, offering extensive accommodation arranged over three floors this is a beautifully presented modern home with the added attraction of a single garage and parking.
An outstanding modern home located on the fringe of this popular village offering an extensive range of accommodation arranged over three floors.
Beautifully presented throughout, the property is in a move in condition and includes a well fitted kitchen with range of integrated appliances, cloakroom/WC and fabulous rear facing lounge with direct access onto an enclosed area of garden. The first floor offers two double bedrooms plus house bathroom with the master bedroom and en-suite being on the uppermost floor.
A particular feature of this house is the rear garden which is beautifully maintained and enclosed, thus offering excellent privacy. There is rear vehicle access and parking together with single garage.
NAFFERTON
Nafferton is situated south of the A614 (Driffield to Bridlington) road and north of the Hull to Scarborough railway line. The railway station and bus service provides public transport to the neighbouring coastal market towns including Driffield which is 2 miles distant. The village has a much sought after primary school, Norman Church standing on rising ground overlooking the springfed mere, which is a focal point in the village. Other facilities include post office, public houses and recreation ground etc.
ENTRANCE HALL A lovely welcoming entrance to the property with staircase leading off. Built-in under stairs storage cupboard. Radiator.
CLOAKROOM/WC With modern suite comprising low-level WC and wash basin. Radiator.
LOUNGE 17′ 7" x 15′ 5" (5.36m x 4.72m) A stunning room with full height glazing to the rear elevation and French doors leading out onto the garden. Part of the room featuring rooflights giving an additional feeling of space. Radiator.
KITCHEN 9′ 1" x 10′ 9" (2.77m x 3.28m) Beautifully fitted with a range of contemporary kitchen units featuring base and wall mounted cupboards along with worktops plus integrated appliances including electric oven and gas hob with extractor over. Space and plumbing for automatic washing machine, space and provision for a fridge freezer and attractive bay window to the front. Radiator.
FIRST FLOOR
LANDING With further access to a secondary landing leading to the second floor.
BEDROOM 2 15′ 5" x 8′ 1" (4.72m x 2.47m) With rear facing windows. Built-in storage cupboard. Radiator.
BEDROOM 3 10′ 6" x 8′ 6" (3.22m x 2.6m) With front facing window. Radiator.
BATHROOM With contemporary suite comprising panelled bath pedestal wash basin and low-level WC. Radiator.
HALF LANDING
SECOND FLOOR
MASTER BEDROOM 16′ 6" x 15′ 5" (5.03m x 4.72m) A superb master bedroom with built-in wardrobes and sloping ceilings. Radiator.
EN-SUITE With low-level WC and pedestal wash hand basin. Sloping ceilings. Radiator.
OUTSIDE The property stands back from the road behind an established garden with hedged front boundary. To the rear of the property is an attractive expanse of garden which includes a paved patio immediately to the rear of the property. Lawn with side planted boarders.
A path then leads to personal access to the single garage which is readily accessible from the rear of the property. There is also a parking space.
FLOOR AREA From the Energy Performance Certificate the floor area for the property is stipulated as (to be confirmed) square metres.
CENTRAL HEATING The property benefits from gas fired central heating to radiators. The boiler also provides domestic hot water.
DOUBLE GLAZING The property benefits from sealed unit double glazing throughout.
TENURE We understand that the property is freehold and is offered with vacant possession upon completion.
SERVICES All mains services are available at the property.
COUNCIL TAX BAND East Riding of Yorkshire Council shows that the property is banded in council tax band C.
ENERGY PERFORMANCE CERTIFICATE The Energy Performance Certificate for this property will be available on the internet. The property is currently rated band (to be confirmed).
NOTE Heating systems and other services have not been checked.
All measurements are provided for guidance only.
None of the statements contained in these particulars as to this property are to be relied upon as statements or representations of fact. In the event of a property being extended or altered from its original form, buyers must satisfy themselves that any planning regulation was adhered to as this information is seldom available to the agent.
Floor plans are for illustrative purposes only.
WHAT’S YOURS WORTH? As local specialists with over 100 years experience in property, why would you trust any other agent with the sale of your most valued asset?
WE WILL NEVER BE BEATEN ON FEES* – CALL US NOW
*by any local agent offering the same level of service.
VIEWING Strictly by appointment with Ullyotts.
Regulated by RICS
Property Documents
360° Virtual Tour
Details
Updated on April 24, 2024 at 9:03 am- Price: Asking Price Of £240,000
- Bedrooms: 3
- Bathrooms: 2
- Property Type: Mid Terraced House
- Property Status: Buy
- Include Under Offer/SSTC, etc: Exclude Under Offer/SSTC
Address
Open on Google Maps- Address 4 Mill Chase Nafferton East Yorkshire YO25 4PE
- City Nafferton
- State/county East Yorkshire
- Zip/Postal Code YO25 4PE








