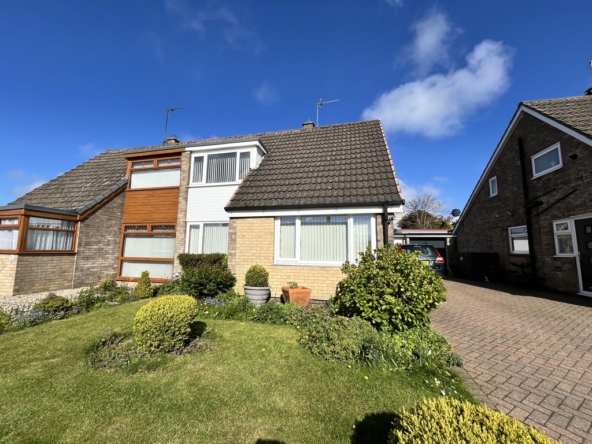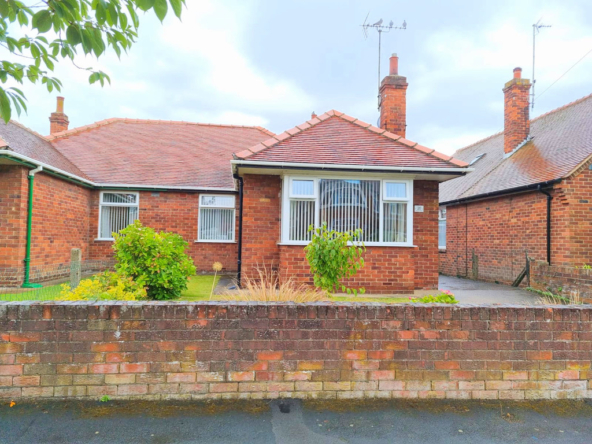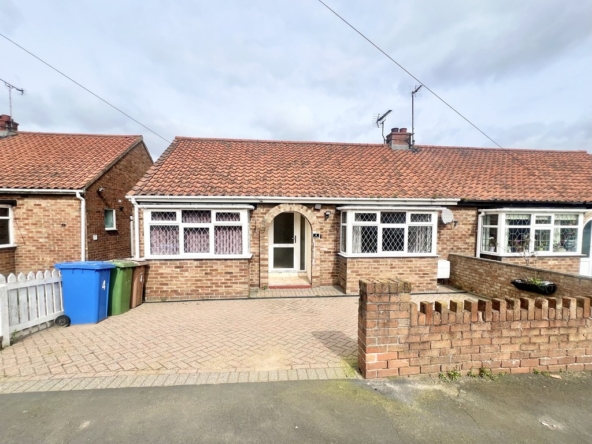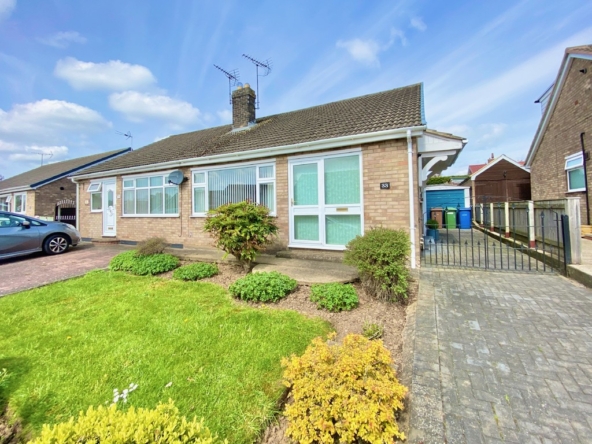Overview
- Semi-Detached Bungalow
- 2
- 1
Description
A super spacious versatile beautifully presented semi-detached dormer bungalow. The property is offering a two bedroomed layout with garden, parking and garage.
VIEWING HIGHLY RECOMMENDED!!!
A beautifully presented two bedroomed semi-detached dormer bungalow situated within a much sought after residential area on the north side of Bridlington. The accommodation briefly comprises:- Entrance porch, entrance hall, lounge, dining kitchen, bathroom with shower, bedroom 1, bedroom 2/ sitting room and attic/ hobbies room. Garage, parking and garden.
This super versatile semi-detached dormer bungalow which is located on the north side of Bridlington, just off the Queensgate Extension which is within easy reach of the north side beach, shops and schools. Local buses run through the locality linking to the main town centre.
Bridlington is a premier East Yorkshire Coast resort centred around its historic harbour and wonderful bay with over three miles of beaches. The town has attracted seasonal visitors for many decades. The town centre has grown to include many national shopping names and the Old Town is a historic focal point bounded by the Bayle and Priory Church with its four prominent spires. The town is handy for commuting to Hull, York, Beverley and Scarborough.
ENTRANCE PORCH 3′ 2" x 3′ 2" (0.97m x 0.97m) uPVC door into; laminate flooring and electric panel heater.
ENTRANCE HALL 6′ 6" x 3′ 9" (1.98m x 1.14m) In an ‘L’ shape (15’2" x 3’3").
With radiator, coving and doors to:
LOUNGE 15′ 05" x 12′ 91" (4.7m x 5.97m) With square bay window to the front elevation, TV point, gas fire, marble hearth and inset, timber surround, coving, wall lighting, ceiling rose and radiator.
BATHROOM 9′ 2" x 5′ 8" (2.79m x 1.73m) A complete bathroom suite comprising of; panelled bath, pedestal wash hand basin, WC, shower cubicle, electric shower over, glass screen, radiator, vinyl flooring, half tiled walls, two windows to the side elevation, coving and extractor fan.
BEDROOM 1 11′ 9" x 8′ 4" (3.58m x 2.54m) With fully fitted sliding wardrobes, coving, radiator and window to the front elevation.
(Measurements taken to the wardrobes)
BEDROOM 2 / SITTING ROOM 12′ 03" x 10′ 9" (3.73m x 3.28m) With two radiators, window into the conservatory, coving and stairs leading off.
DINING KITCHEN 13′ 9" x 9′ 8" (4.19m x 2.95m) With wall, base and drawer units, worktop over, tiled splashback, extractor fan, asterite sink and mixer tap, radiator and storage cupboard housing wall mounted gas central heating boiler. Space for washer, cooker, dishwasher and fridge freezer. Window to the side and rear elevation.
CONSERVATORY 9′ 7" x 8′ 9" (2.92m x 2.67m) Built from brick and uPVC construction, radiator, laminate flooring and uPVC door to garden.
ATTIC / BEDROOM 3 14′ 2" x 10′ 2" (4.32m x 3.1m) With eaves storage, radiator and window to the rear elevation.
GARAGE A detached concrete sectional garage.
OUTSIDE To the front of the property there is a shallow wall frontage, lawn and side driveway with parking for several vehicles.
To the rear of the property there are securely fenced boundaries, patio area and lawn with gravelled borders.
TENURE We understand that the property is freehold and is offered with vacant possession upon completion.
SERVICES All mains services are available at the property.
ENERGY PERFORMANCE CERTIFICATE Once available, the Energy Performance Certificate for this property will be available on the internet.
FLOOR AREA From the Energy Performance Certificate the floor area for the property is stipulated as square metres.
COUNCIL TAX BAND East Riding of Yorkshire Council shows that the property is banded in council tax band B.
NOTE Heating systems and other services have not been checked.
All measurements are provided for guidance only.
None of the statements contained in these particulars as to this property are to be relied upon as statements or representations of fact. In the event of a property being extended or altered from its original form, buyers must satisfy themselves that any planning regulation was adhered to as this information is seldom available to the agent.
Floor plans are for illustrative purposes only.
VIEWING Strictly by appointment with Ullyotts.
Regulated by RICS.
Property Documents
360° Virtual Tour
Details
Updated on April 27, 2024 at 2:34 pm- Price: Guide Price £200,000
- Bedrooms: 2
- Bathroom: 1
- Property Type: Semi-Detached Bungalow
- Property Status: Buy
Address
Open on Google Maps- Address 22 Lambert Road Bridlington East Yorkshire YO16 6RE
- City Bridlington
- State/county East Yorkshire
- Zip/Postal Code YO16 6RE




















