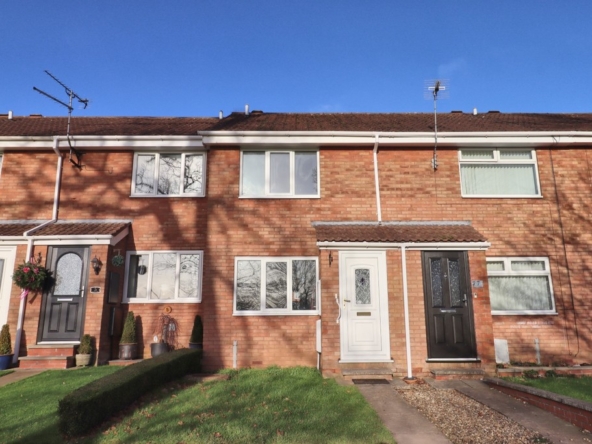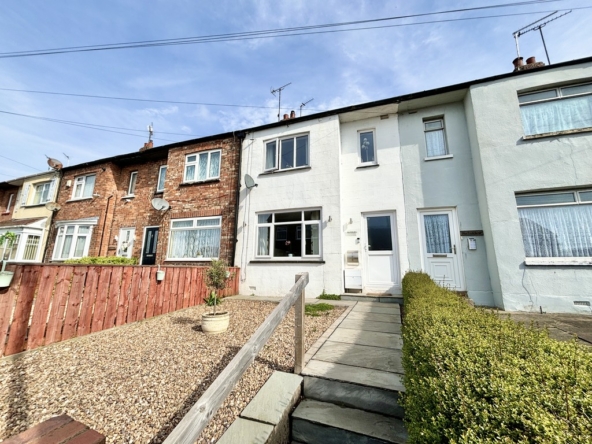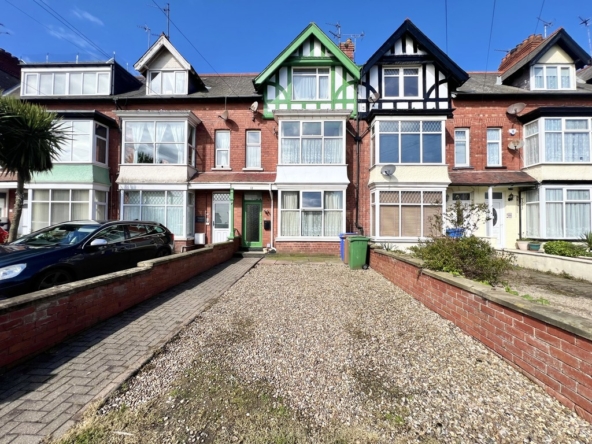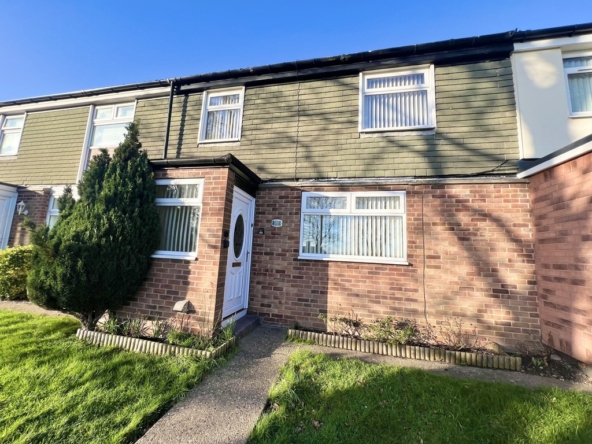Overview
- Mid Terraced House
- 2
- 1
Description
An Idyllic village cottage, currently used as a holiday home, perfect for first time/ next time buyers or for a country retreat! This two bedroomed inner terraced cottage is a MUST SEE, beautifully presented throughout.
An Idyllic village cottage, currently used as a holiday home, perfect for first time / next time buyers or for a country retreat. This two bedroomed inner terraced cottage is beautifully presented throughout with a large garden, on street parking, brick store and outside wc.
The property briefly comprises: entrance hall, lounge, dining kitchen, landing, two bedrooms and bathroom. Lovingly maintained throughout, multi-fuel burning stove and character features.
The picturesque village of Wold Newton is built around the Village Green and Pond into which the Gypsey Race flows. All Saints Church is hidden behind mature trees and also hidden from view is Wold Newton Hall, which is a Weslyan Centenary Chapel built in 1839. The village pub, the Anvil Arms is built on the site of the old Blacksmiths Shop and there is a brick column erected on the outskirts of the village, which marks the spot where a meteorite crashed to earth on 13th December 1775.
ENTRANCE HALL 3′ 1" x 2′ 5" (0.94m x 0.74m) With stairs leading off.
LOUNGE 11′ 11" x 11′ 1" (3.63m x 3.38m) With coving, multi-fuel burner in situ, timber beam, brick feature fireplace, TV point, radiator, door to kitchen and window to front elevation.
KITCHEN/DINER 14′ 8" x 13′ 10" (4.47m x 4.22m) With modern range of wall and base units, drawer units, electric oven and grill, electric hob, fridge, washing machine in situ, work surface over, stainless steel sink and mixer tap, tiled splash back, laminate flooring, two radiators, beam to ceiling, window to rear elevation, door to rear elevation, under stairs cupboard and wood panelling to dining area.
LANDING With doors to:
BEDROOM 1 12′ 1" x 11′ 2" (3.68m x 3.4m) With storage cupboard, window to the front elevation, loft access and radiator.
BEDROOM 2 8′ 3" x 5′ 5" (2.51m x 1.65m) With window to rear and radiator.
BATHROOM 8′ 3" x 5′ 00" (2.51m x 1.52m) With panelled bath with thermostatic shower over, low level wc, pedestal wash hand basin, tiled splash back, window to rear, radiator and part tiled walls.
OUTSIDE The property sits proud with pavement frontage, steps up to the front door. To the rear the property lies a large garden, mainly laid to lawn with an abundance of flowers, shrubs, climbers and bushes with secure boundaries. There is a patio area, greenhouse and brick store (9’6 x 8’11) coal house and outside wc. (A small parcel of land and the garage accessed from back street is not for sale).
TENURE We understand that the property is freehold and is offered with vacant possession upon completion.
SERVICES Water and electric are connected. The central heating is oil fired, the tank is located to the rear of the property. The boiler is a modern external, floor mounted oil central heating boiler.
COUNCIL TAX BAND East Riding of Yorkshire Council shows that the property is banded in council tax band A.
ENERGY PERFORMANCE CERTIFICATE The property is currently rated band D. This rating is from the most recent EPC for the property and will not take into account any improvements made since it was carried out.
FLOOR AREA From the Energy Performance Certificate the floor area for the property is stipulated as 51 square metres.
NOTE Heating systems and other services have not been checked.
All measurements are provided for guidance only.
None of the statements contained in these particulars as to this property are to be relied upon as statements or representations of fact.
Floor plans are for illustrative purposes only.
VIEWING Strictly by appointment (01262) 401401
Regulated by RICS
Property Documents
360° Virtual Tour
Details
Updated on April 28, 2024 at 4:18 pm- Price: Guide Price £159,950
- Bedrooms: 2
- Bathroom: 1
- Property Type: Mid Terraced House
- Property Status: Buy
Address
Open on Google Maps- Address 2 Chapel Row Front Street Wold Newton Driffield YO25 3YQ
- City Wold Newton
- State/county Driffield
- Zip/Postal Code YO25 3YQ



















